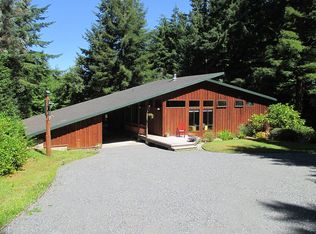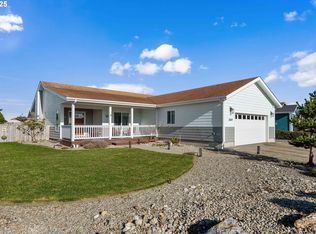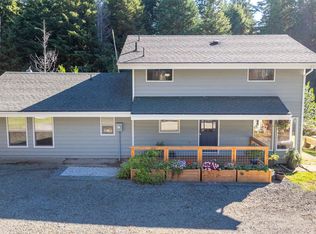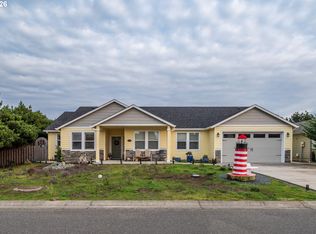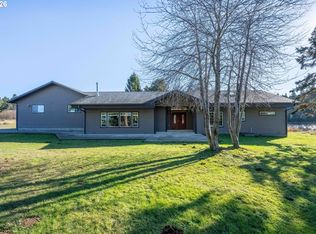BANDON 5 ACRE FOREST REFUGE not far from world class beaches, golf, rivers, fishing, restaurants & shops! Surrounded by privacy & gorgeous big trees, a 2020 site built 3 bedroom, 2 bath Contemporary Home features Great Room Floor Plan with a slider to the large back yard & fire pit, Kitchen with huge Center Island & Eat Bar, Stainless Steel Appliances, Pantry, Luxury Vinyl Plank Flooring, Master Suite with Double Bathroom Sinks & a Walk In Closet, on the other side of the home, 2 additional bedrooms & another Full Bath, a Laundry Room, a 2 Car Attached Garage which the Owner's built an Office in on one side but it is readily removable, RV Parking & Hook Ups. The Acreage wraps around to Christopher Road for additional access say for a future shop or such. Just a super fine family Home!
Active
Price cut: $10K (1/19)
$639,000
56502 Tom Smith Rd, Bandon, OR 97411
3beds
1,490sqft
Est.:
Residential, Single Family Residence
Built in 2020
5 Acres Lot
$-- Zestimate®
$429/sqft
$-- HOA
What's special
Fire pitWalk in closetMaster suiteLaundry roomDouble bathroom sinksStainless steel appliancesGreat room floor plan
- 258 days |
- 977 |
- 32 |
Zillow last checked: 8 hours ago
Listing updated: January 19, 2026 at 03:59am
Listed by:
Mel Garrett bandonmel@gmail.com,
Chas. Waldrop Real Estate LLC
Source: RMLS (OR),MLS#: 653154463
Tour with a local agent
Facts & features
Interior
Bedrooms & bathrooms
- Bedrooms: 3
- Bathrooms: 2
- Full bathrooms: 2
- Main level bathrooms: 2
Rooms
- Room types: Laundry, Bedroom 2, Bedroom 3, Dining Room, Family Room, Kitchen, Living Room, Primary Bedroom
Primary bedroom
- Features: Double Sinks, Walkin Closet, Wallto Wall Carpet
- Level: Main
Bedroom 2
- Features: Wallto Wall Carpet
- Level: Main
Bedroom 3
- Features: Wallto Wall Carpet
- Level: Main
Dining room
- Features: Sliding Doors, Vinyl Floor
- Level: Main
Kitchen
- Features: Dishwasher, Pantry, Double Sinks, Free Standing Range, Free Standing Refrigerator, Vinyl Floor
- Level: Main
Living room
- Level: Main
Heating
- Zoned
Appliances
- Included: Dishwasher, Free-Standing Range, Free-Standing Refrigerator, Microwave, Stainless Steel Appliance(s), Washer/Dryer, Electric Water Heater
- Laundry: Laundry Room
Features
- Pantry, Double Vanity, Walk-In Closet(s), Kitchen Island, Tile
- Flooring: Vinyl, Wall to Wall Carpet
- Doors: Sliding Doors
- Windows: Double Pane Windows, Vinyl Frames
- Basement: Crawl Space
Interior area
- Total structure area: 1,490
- Total interior livable area: 1,490 sqft
Property
Parking
- Total spaces: 2
- Parking features: Off Street, RV Access/Parking, Attached
- Attached garage spaces: 2
Accessibility
- Accessibility features: Garage On Main, Main Floor Bedroom Bath, One Level, Utility Room On Main, Accessibility
Features
- Levels: One
- Stories: 1
- Exterior features: Fire Pit, Yard
- Has view: Yes
- View description: Trees/Woods
Lot
- Size: 5 Acres
- Features: Private, Trees, Wooded, Acres 5 to 7
Details
- Additional structures: RVParking, ToolShed
- Parcel number: 950712
- Zoning: RR-5
Construction
Type & style
- Home type: SingleFamily
- Architectural style: Contemporary
- Property subtype: Residential, Single Family Residence
Materials
- Cement Siding
- Foundation: Stem Wall
- Roof: Composition
Condition
- Resale
- New construction: No
- Year built: 2020
Utilities & green energy
- Sewer: Septic Tank
- Water: Well
Community & HOA
Community
- Security: Security Gate
HOA
- Has HOA: No
Location
- Region: Bandon
Financial & listing details
- Price per square foot: $429/sqft
- Tax assessed value: $457,762
- Annual tax amount: $2,033
- Date on market: 5/12/2025
- Listing terms: Cash,Conventional,FHA,FMHA Loan,USDA Loan,VA Loan
- Road surface type: Gravel, Paved
Estimated market value
Not available
Estimated sales range
Not available
Not available
Price history
Price history
| Date | Event | Price |
|---|---|---|
| 1/19/2026 | Price change | $639,000-1.5%$429/sqft |
Source: | ||
| 8/13/2025 | Price change | $649,000-2.6%$436/sqft |
Source: | ||
| 8/6/2025 | Price change | $666,000-2.4%$447/sqft |
Source: | ||
| 7/30/2025 | Price change | $682,334-2.4%$458/sqft |
Source: | ||
| 7/7/2025 | Price change | $699,000-1.4%$469/sqft |
Source: | ||
Public tax history
Public tax history
| Year | Property taxes | Tax assessment |
|---|---|---|
| 2024 | $2,004 +2.8% | $457,762 +64.9% |
| 2023 | $1,950 +0.8% | $277,603 +0.2% |
| 2022 | $1,934 +2.8% | $277,021 +0.1% |
Find assessor info on the county website
BuyAbility℠ payment
Est. payment
$3,676/mo
Principal & interest
$3058
Property taxes
$394
Home insurance
$224
Climate risks
Neighborhood: 97411
Nearby schools
GreatSchools rating
- 9/10Ocean Crest Elementary SchoolGrades: K-4Distance: 4 mi
- 5/10Harbor Lights Middle SchoolGrades: 5-8Distance: 4 mi
- NABandon Senior High SchoolGrades: 9-12Distance: 4.1 mi
Schools provided by the listing agent
- Elementary: Ocean Crest
- Middle: Harbor Lights
- High: Bandon
Source: RMLS (OR). This data may not be complete. We recommend contacting the local school district to confirm school assignments for this home.
