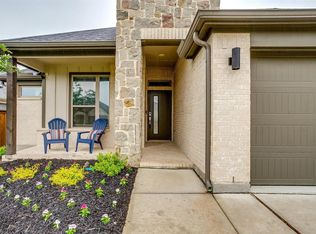Sold
Price Unknown
5656 Barco Rd, Fort Worth, TX 76126
4beds
2,185sqft
Single Family Residence
Built in 2020
5,998.21 Square Feet Lot
$431,400 Zestimate®
$--/sqft
$2,809 Estimated rent
Home value
$431,400
$410,000 - $453,000
$2,809/mo
Zestimate® history
Loading...
Owner options
Explore your selling options
What's special
SELLERS OFFERING 2-1 BUYDOWN AND CREDIT FOR NEW FLOORS! Discover the perfect blend of modern style and low-maintenance living—without the wait— in this stunning Trophy Signature Oscar floor-plan home. Designed with open-concept living in mind, the seamless flow between the spacious kitchen, dining, and living areas makes hosting friends and family a breeze. The chef-inspired kitchen boasts sleek quartz countertops, stainless steel appliances, a gas cooktop, shaker-style cabinetry adorned with stylish hardware, and a generous walk-in pantry. The living room boasts large windows and a cozy fireplace. Off the living room you will find a nook, perfect for an office space, coffee or beverage bar. Unwind in the luxurious primary suite, featuring an en-suite bath and an expansive walk-in closet. Additionally, there are three large guest rooms with double door reach-in closets. Step out onto newly extended back patio to enjoy a Texas sunset from the comfort of your backyard. Built with energy efficiency in mind, this home includes spray foam insulation, a tankless water heater, and a zoned HVAC system for year-round comfort and savings. Located in the vibrant community of Ventana, residents enjoy two resort-style pools, an open-air pavilion, two dog parks, a soccer field, playgrounds, and scenic walking trails. Plus, the neighborhood buzzes with regular community events, food trucks, and family-friendly entertainment.
Zillow last checked: 8 hours ago
Listing updated: August 29, 2025 at 07:06am
Listed by:
Malorie Griffith 0696907 817-608-7755,
League Real Estate 817-608-7755
Bought with:
Amanda Langley
Trinity Group Realty
Source: NTREIS,MLS#: 20982955
Facts & features
Interior
Bedrooms & bathrooms
- Bedrooms: 4
- Bathrooms: 2
- Full bathrooms: 2
Primary bedroom
- Features: Ceiling Fan(s), Dual Sinks, En Suite Bathroom, Linen Closet, Separate Shower, Walk-In Closet(s)
- Level: First
- Dimensions: 16 x 13
Bedroom
- Features: Ceiling Fan(s)
- Level: First
- Dimensions: 13 x 11
Bedroom
- Features: Ceiling Fan(s)
- Level: First
- Dimensions: 11 x 14
Bedroom
- Features: Ceiling Fan(s)
- Level: First
- Dimensions: 12 x 12
Dining room
- Level: First
- Dimensions: 19 x 11
Kitchen
- Features: Eat-in Kitchen, Kitchen Island, Pantry, Stone Counters, Walk-In Pantry
- Level: First
- Dimensions: 18 x 10
Living room
- Features: Ceiling Fan(s), Fireplace
- Level: First
- Dimensions: 19 x 15
Utility room
- Level: First
- Dimensions: 7 x 7
Heating
- Central, Natural Gas
Cooling
- Central Air, Ceiling Fan(s)
Appliances
- Included: Dishwasher, Electric Oven, Gas Cooktop, Disposal, Gas Water Heater, Microwave, Tankless Water Heater
- Laundry: Washer Hookup, Electric Dryer Hookup, Laundry in Utility Room
Features
- High Speed Internet, Kitchen Island, Open Floorplan, Pantry, Walk-In Closet(s)
- Flooring: Carpet, Ceramic Tile, Engineered Hardwood
- Windows: Window Coverings
- Has basement: No
- Number of fireplaces: 1
- Fireplace features: Electric
Interior area
- Total interior livable area: 2,185 sqft
Property
Parking
- Total spaces: 2
- Parking features: Driveway
- Attached garage spaces: 2
- Has uncovered spaces: Yes
Features
- Levels: One
- Stories: 1
- Patio & porch: Deck, Covered
- Exterior features: Rain Gutters
- Pool features: None, Community
- Fencing: Wood
Lot
- Size: 5,998 sqft
- Features: Interior Lot, Landscaped, Few Trees
Details
- Parcel number: 42474424
Construction
Type & style
- Home type: SingleFamily
- Architectural style: Traditional,Detached
- Property subtype: Single Family Residence
Materials
- Foundation: Slab
- Roof: Composition
Condition
- Year built: 2020
Utilities & green energy
- Sewer: Public Sewer
- Water: Public
- Utilities for property: Sewer Available, Water Available
Community & neighborhood
Community
- Community features: Playground, Pool, Sidewalks
Location
- Region: Fort Worth
- Subdivision: Ventana
HOA & financial
HOA
- Has HOA: Yes
- HOA fee: $960 annually
- Services included: All Facilities, Association Management, Maintenance Grounds
- Association name: First Service Residential
- Association phone: 214-871-9700
Other
Other facts
- Listing terms: Cash,Conventional,FHA,VA Loan
Price history
| Date | Event | Price |
|---|---|---|
| 8/29/2025 | Sold | -- |
Source: NTREIS #20982955 Report a problem | ||
| 8/1/2025 | Pending sale | $439,990$201/sqft |
Source: NTREIS #20982955 Report a problem | ||
| 7/26/2025 | Contingent | $439,990$201/sqft |
Source: NTREIS #20982955 Report a problem | ||
| 7/11/2025 | Price change | $439,990-2.2%$201/sqft |
Source: NTREIS #20982955 Report a problem | ||
| 6/27/2025 | Listed for sale | $450,000$206/sqft |
Source: NTREIS #20982955 Report a problem | ||
Public tax history
| Year | Property taxes | Tax assessment |
|---|---|---|
| 2024 | $7,090 -4% | $400,824 -6.3% |
| 2023 | $7,387 -13.4% | $427,734 +16.3% |
| 2022 | $8,527 -1.7% | $367,901 +14.1% |
Find assessor info on the county website
Neighborhood: 76126
Nearby schools
GreatSchools rating
- 8/10Rolling Hills Elementary SchoolGrades: PK-5Distance: 0.5 mi
- 4/10Benbrook Middle/High SchoolGrades: 6-12Distance: 1.2 mi
Schools provided by the listing agent
- Elementary: Rolling Hills
- Middle: Benbrook
- High: Benbrook
- District: Fort Worth ISD
Source: NTREIS. This data may not be complete. We recommend contacting the local school district to confirm school assignments for this home.
Get a cash offer in 3 minutes
Find out how much your home could sell for in as little as 3 minutes with a no-obligation cash offer.
Estimated market value
$431,400
