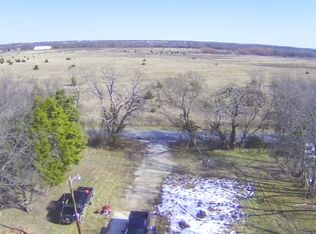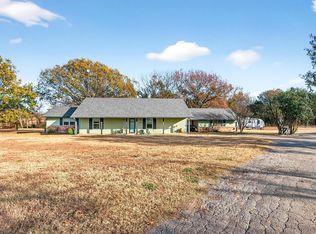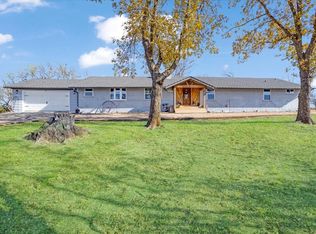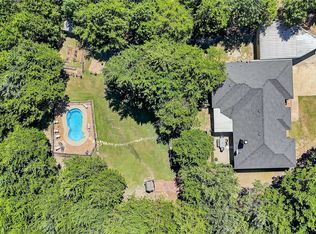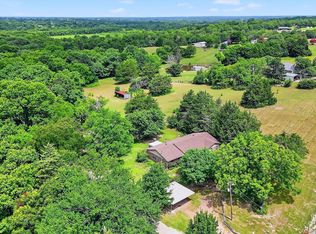Discover the perfect turn key homestead on 7.7 serene acres, offering a blend of comfort, self-sufficiency, and country charm. This thoughtfully maintained 3 bedroom, 2 bath home provides inviting living spaces and modern conveniences, making it ready for you to move in and start living your homestead dream from day one.
Outside, the land is beautifully set up for sustainable living. A productive garden and fully equipped greenhouse give you year round growing potential, while established areas for ducks and chickens offer a steady supply of fresh eggs and farm enjoyment. The property also includes livestock guardian dogs already trained to protect your animals, giving you peace of mind.
A tranquil, stocked pond adds to the natural beauty of the land. Perfect for fishing, relaxing, and serving as a valuable homestead water resource.
Whether you’re looking for a peaceful retreat, a functional farmstead, or a place to build a self-sufficient lifestyle, this property offers everything your homestead heart desires, already set up and ready to go.
For sale
Price cut: $50K (1/26)
$500,000
567 Celtic Rd, Howe, TX 75459
3beds
1,748sqft
Est.:
Single Family Residence
Built in 1974
7.72 Acres Lot
$483,300 Zestimate®
$286/sqft
$-- HOA
What's special
Modern conveniencesInviting living spacesProductive gardenTranquil stocked pondFully equipped greenhouse
- 64 days |
- 447 |
- 20 |
Likely to sell faster than
Zillow last checked: 8 hours ago
Listing updated: January 26, 2026 at 11:06am
Listed by:
Kimberly Uselton 0621028 972-382-8882,
Keller Williams North Country 972-382-8882,
Randy Uselton 0709318 817-676-4016,
Keller Williams North Country
Source: NTREIS,MLS#: 21113259
Tour with a local agent
Facts & features
Interior
Bedrooms & bathrooms
- Bedrooms: 3
- Bathrooms: 2
- Full bathrooms: 2
Primary bedroom
- Features: En Suite Bathroom
- Level: First
- Dimensions: 12 x 12
Bedroom
- Level: First
- Dimensions: 15 x 11
Bedroom
- Level: First
- Dimensions: 11 x 12
Living room
- Features: Ceiling Fan(s), Fireplace
- Level: First
- Dimensions: 16 x 14
Heating
- Central, Electric
Cooling
- Attic Fan, Central Air, Ceiling Fan(s)
Appliances
- Included: Electric Cooktop, Electric Range, Microwave
- Laundry: Washer Hookup, Electric Dryer Hookup
Features
- Paneling/Wainscoting, Cable TV
- Flooring: Luxury Vinyl Plank
- Windows: Window Coverings
- Has basement: No
- Number of fireplaces: 1
- Fireplace features: Gas, Living Room, Wood Burning
Interior area
- Total interior livable area: 1,748 sqft
Video & virtual tour
Property
Parking
- Total spaces: 2
- Parking features: Covered, Door-Multi, Door-Single, Enclosed, Garage, Garage Faces Side, Storage, Workshop in Garage
- Attached garage spaces: 2
Accessibility
- Accessibility features: Accessible Full Bath
Features
- Levels: One
- Stories: 1
- Patio & porch: Covered, Deck
- Exterior features: Deck, Dog Run, Garden, Storage
- Pool features: None
- Fencing: Barbed Wire
Lot
- Size: 7.72 Acres
- Features: Acreage, Agricultural, Back Yard, Irregular Lot, Lawn, Pasture, Pond on Lot, Many Trees
- Residential vegetation: Grassed, Partially Wooded
Details
- Additional structures: Barn(s), Kennel/Dog Run, Greenhouse, Outbuilding, Other, Residence, Shed(s), Storage
- Parcel number: 130565
- Other equipment: Farm Equipment, Livestock Equipment, Negotiable
Construction
Type & style
- Home type: SingleFamily
- Architectural style: Traditional,Detached
- Property subtype: Single Family Residence
Materials
- Brick
- Foundation: Pillar/Post/Pier
- Roof: Composition
Condition
- Year built: 1974
Utilities & green energy
- Sewer: Septic Tank
- Water: Community/Coop, Well
- Utilities for property: Electricity Available, Electricity Connected, Propane, Septic Available, Separate Meters, Water Available, Cable Available
Community & HOA
Community
- Subdivision: Clark Alfred
HOA
- Has HOA: No
Location
- Region: Howe
Financial & listing details
- Price per square foot: $286/sqft
- Tax assessed value: $530,048
- Annual tax amount: $2,825
- Date on market: 11/25/2025
- Cumulative days on market: 192 days
- Listing terms: Cash,Conventional,FHA,USDA Loan,VA Loan
- Exclusions: none
- Acres allowed for irrigation: 0
- Electric utility on property: Yes
- Road surface type: Asphalt
Estimated market value
$483,300
$459,000 - $507,000
$2,067/mo
Price history
Price history
| Date | Event | Price |
|---|---|---|
| 1/26/2026 | Price change | $500,000-9.1%$286/sqft |
Source: NTREIS #21113259 Report a problem | ||
| 11/25/2025 | Listed for sale | $550,000-8.3%$315/sqft |
Source: NTREIS #21113259 Report a problem | ||
| 10/26/2025 | Listing removed | $600,000$343/sqft |
Source: NTREIS #20983557 Report a problem | ||
| 6/27/2025 | Listed for sale | $600,000+41.2%$343/sqft |
Source: NTREIS #20983557 Report a problem | ||
| 6/8/2023 | Sold | -- |
Source: NTREIS #20316953 Report a problem | ||
Public tax history
Public tax history
| Year | Property taxes | Tax assessment |
|---|---|---|
| 2025 | -- | $530,048 +25.1% |
| 2024 | $2,825 +7.6% | $423,717 +12.4% |
| 2023 | $2,625 +36.3% | $376,876 +3.2% |
Find assessor info on the county website
BuyAbility℠ payment
Est. payment
$3,186/mo
Principal & interest
$2403
Property taxes
$608
Home insurance
$175
Climate risks
Neighborhood: 75459
Nearby schools
GreatSchools rating
- 6/10Howe Intermediate SchoolGrades: 3-5Distance: 3.5 mi
- 6/10Howe Middle SchoolGrades: 6-8Distance: 3.5 mi
- 6/10Howe High SchoolGrades: 9-12Distance: 3.2 mi
Schools provided by the listing agent
- Elementary: Summit Hill
- Middle: Howe
- High: Howe
- District: Howe ISD
Source: NTREIS. This data may not be complete. We recommend contacting the local school district to confirm school assignments for this home.
- Loading
- Loading
