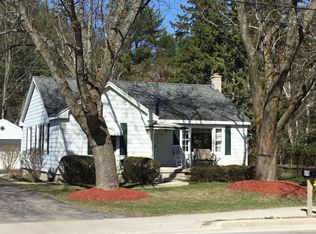Discover this spacious 4 bedroom, 1.5 bath oversized ranch. Perfect for family living and entertaining! Step outside to your private oasis featuring a beautiful deck and gazebo, just in time for summer gatherings. The home boasts an insulated, oversized 2+ stall garage, providing plenty of storage space. Inside, enjoy two inviting living areas on the main floor, a main floor laundry, and a beautifully updated kitchen with a lovely dining area. The partially finished basement includes an additional kitchen, offering even more space for family and friends. This is an absolute must-see. Don't miss out on this perfect family home, conveniently located close to stores and schools alike! Square footage is approximate and should be verified by the buyer or buyer's agent.
This property is off market, which means it's not currently listed for sale or rent on Zillow. This may be different from what's available on other websites or public sources.

