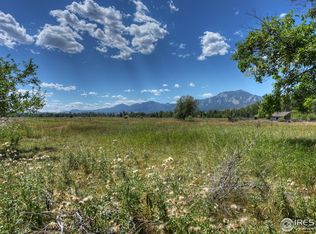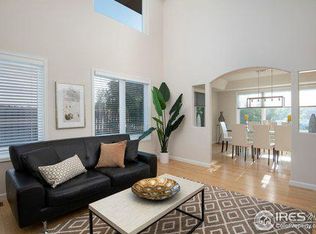Sold for $4,650,000 on 10/11/24
$4,650,000
5678 Baseline Rd, Boulder, CO 80303
5beds
5,243sqft
Residential-Detached, Residential
Built in 2021
2.43 Acres Lot
$4,552,700 Zestimate®
$887/sqft
$7,407 Estimated rent
Home value
$4,552,700
$4.23M - $4.92M
$7,407/mo
Zestimate® history
Loading...
Owner options
Explore your selling options
What's special
Discover close-in country tranquility and exceptional style in this Boulder farmette set on 2.5 acres of glorious grounds surrounded by breathtaking views and protected open space. Featuring a magnificent 5 bed/ 4 bath main residence and a 3 bed/1.5 bath guest home, this legacy compound is a rare find ready to provide respite and sanctuary for generations to come. Once the site of a dairy farm, the 5BD/4BA primary home incorporates original hand-crafted stone structures, preserving the historical character while lessening environmental impact. The result is a spectacular showplace that melds a woodland cottage aesthetic with sleek Scandinavian design. Inside, vaulted tongue-and-groove ceilings with timber beams and trusses soar above solid hardwood flooring and walls of windows. Enjoy a dramatic great room, open gourmet kitchen and convenient laundry/mudroom with a full guest bath, while a loft above provides a perfect office space with jaw-dropping views. The tranquil owner's suite boasts a custom bed, fireplace, private patio, walk-in closet and spa bathroom. Three secondary bedrooms, including a junior suite, feature convenient lofts. Atop the attached garage, a bonus room sets the stage for a game room or guest space. The second home ensures you'll always have room for friends and family. Along the entire southern and eastern property lines, this bucolic 2.5-acre hobby farm abuts open space that can never be developed, while unmatched views of the Flatirons, Continental Divide and Devil's Thumb surprise and delight at every turn. Chickens and sheep are right at home in their upscale enclosures, and high-end fencing throughout the property ensures children and pets are safe. Enjoy a bounty of fresh produce and lush landscaping served by a multi-zone irrigation system. High-speed Wi-Fi, zoned HVAC, 400-amp electrical, city sewer and more. Exceptional location close to outdoor space, trails, golf and East Boulder amenities. Minutes from CU and Pearl Street.
Zillow last checked: 8 hours ago
Listing updated: October 11, 2025 at 03:59am
Listed by:
Patrick Brown 303-242-6012,
Compass - Boulder
Bought with:
Karen Straus
8z Real Estate
Source: IRES,MLS#: 1012065
Facts & features
Interior
Bedrooms & bathrooms
- Bedrooms: 5
- Bathrooms: 4
- Full bathrooms: 2
- 1/2 bathrooms: 2
- Main level bedrooms: 4
Primary bedroom
- Area: 280
- Dimensions: 14 x 20
Bedroom 2
- Area: 156
- Dimensions: 13 x 12
Bedroom 3
- Area: 130
- Dimensions: 10 x 13
Bedroom 4
- Area: 130
- Dimensions: 10 x 13
Dining room
- Area: 220
- Dimensions: 22 x 10
Family room
- Area: 494
- Dimensions: 26 x 19
Kitchen
- Area: 234
- Dimensions: 13 x 18
Heating
- Forced Air
Cooling
- Central Air
Appliances
- Included: Dishwasher, Refrigerator, Washer, Dryer
- Laundry: Main Level
Features
- Study Area, Eat-in Kitchen, Cathedral/Vaulted Ceilings, Open Floorplan, Walk-In Closet(s), Loft, Kitchen Island, High Ceilings, Beamed Ceilings, Open Floor Plan, Walk-in Closet, 9ft+ Ceilings
- Flooring: Wood, Tile
- Basement: Sump Pump
- Has fireplace: Yes
- Fireplace features: Master Bedroom
Interior area
- Total structure area: 5,243
- Total interior livable area: 5,243 sqft
- Finished area above ground: 5,243
- Finished area below ground: 0
Property
Parking
- Total spaces: 3
- Parking features: RV/Boat Parking, Oversized
- Attached garage spaces: 3
- Details: Garage Type: Attached
Accessibility
- Accessibility features: Accessible Bedroom
Features
- Levels: Two
- Stories: 2
- Patio & porch: Patio
- Fencing: Fenced
- Has view: Yes
- View description: Mountain(s), Hills
Lot
- Size: 2.43 Acres
- Features: Lawn Sprinkler System, Wooded, Level, Abuts Private Open Space, Unincorporated
Details
- Additional structures: Workshop, Storage
- Parcel number: R0611587
- Zoning: RR
- Special conditions: Private Owner
- Horses can be raised: Yes
- Horse amenities: Pasture, Hay Storage
Construction
Type & style
- Home type: SingleFamily
- Architectural style: Contemporary/Modern
- Property subtype: Residential-Detached, Residential
Materials
- Stone, Wood Siding
- Roof: Metal
Condition
- New Construction
- New construction: Yes
- Year built: 2021
Details
- Builder name: Cornerstone Builders
Utilities & green energy
- Electric: Electric, Xcel Engery
- Gas: Natural Gas, Xcel Engery
- Sewer: City Sewer
- Water: Well, well
- Utilities for property: Natural Gas Available, Electricity Available
Green energy
- Energy efficient items: HVAC
Community & neighborhood
Location
- Region: Boulder
- Subdivision: None
Other
Other facts
- Listing terms: Cash,Conventional
- Road surface type: Paved
Price history
| Date | Event | Price |
|---|---|---|
| 10/11/2024 | Sold | $4,650,000-2.1%$887/sqft |
Source: | ||
| 9/9/2024 | Pending sale | $4,750,000$906/sqft |
Source: | ||
| 6/14/2024 | Listed for sale | $4,750,000+450.7%$906/sqft |
Source: | ||
| 1/21/2020 | Sold | $862,500-28.1%$165/sqft |
Source: | ||
| 11/8/2019 | Pending sale | $1,200,000$229/sqft |
Source: Flagstaff Properties, Inc. #890283 Report a problem | ||
Public tax history
| Year | Property taxes | Tax assessment |
|---|---|---|
| 2025 | $9,628 +1.6% | $96,901 -9.8% |
| 2024 | $9,480 +18.6% | $107,421 -1% |
| 2023 | $7,996 +5.3% | $108,463 +33% |
Find assessor info on the county website
Neighborhood: 80303
Nearby schools
GreatSchools rating
- 9/10Eisenhower Elementary SchoolGrades: K-5Distance: 0.9 mi
- 5/10Manhattan Middle School Of The Arts And AcademicsGrades: 6-8Distance: 0.5 mi
- 10/10Fairview High SchoolGrades: 9-12Distance: 2.3 mi
Schools provided by the listing agent
- Elementary: Eisenhower
- Middle: Platt
- High: Fairview
Source: IRES. This data may not be complete. We recommend contacting the local school district to confirm school assignments for this home.
Get a cash offer in 3 minutes
Find out how much your home could sell for in as little as 3 minutes with a no-obligation cash offer.
Estimated market value
$4,552,700
Get a cash offer in 3 minutes
Find out how much your home could sell for in as little as 3 minutes with a no-obligation cash offer.
Estimated market value
$4,552,700

