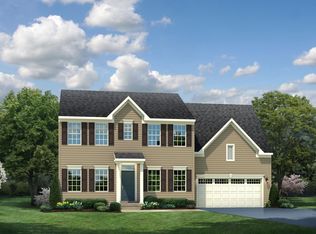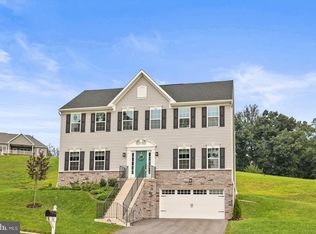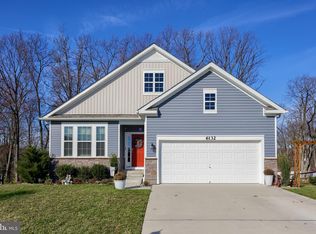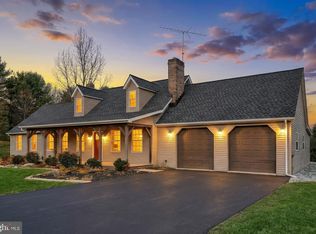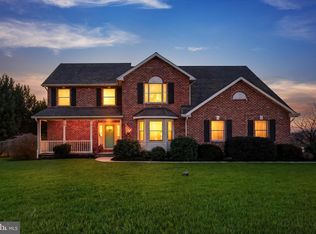The back yard just received a STUNNING UPGRADE- featuring a custom stone retaining wall, expansive patio space and elegant stone steps that guide you into your own private outdoor retreat! CHECK OUT THE BEFORE AND AFTER PICTURES! Inside you will find modern sophistication and thoughtful design in this expansive 3,000+ square foot home, offering four bedrooms, three and a half baths, and luxury upgrades at every turn. From the moment you step inside, you’re greeted by a dramatic two-story foyer illuminated by a statement chandelier—setting the tone for the refined elegance throughout. The main level is thoughtfully designed for both daily living and entertaining. Enjoy the inviting family room with a cozy gas fireplace, a formal living room perfect for gatherings, and an elegant dining room for special occasions. The eat-in kitchen is a showstopper—featuring sleek quartz countertops, upgraded cabinetry with soft-close features, contemporary pendant lighting, and a generous island that anchors the space. Double patio doors open to a large deck and manicured backyard, seamlessly blending indoor and outdoor living. Upstairs, the primary suite is a true retreat. Soaring coffered ceilings add architectural interest, while the spa-inspired en-suite bath offers a jetted soaking tub, walk-in glass shower, dual-sink vanity with quartz counters, and a spacious walk-in closet. Three additional generously sized bedrooms share a beautifully appointed hall bath, and an open balcony hallway provides a breathtaking view of the foyer below. The fully finished lower level is an entertainer’s dream—featuring a stylish media room with built-in sound, recessed lighting, and a full bathroom, perfect for movie nights or hosting guests in comfort. Built in 2022, this home offers the perfect blend of modern construction, timeless design, and luxurious finishes- all set against a backdrop of sweeping mountain views AND available at a value you won't find in comparable new construction builds.
For sale
Price cut: $3K (9/30)
$532,900
568 Monocacy Trl, Spring Grove, PA 17362
4beds
3,065sqft
Est.:
Single Family Residence
Built in 2022
0.55 Acres Lot
$-- Zestimate®
$174/sqft
$24/mo HOA
What's special
Manicured backyardSleek quartz countertopsSweeping mountain viewsQuartz countersPrivate outdoor retreatContemporary pendant lightingModern sophistication
- 330 days |
- 372 |
- 8 |
Zillow last checked: 8 hours ago
Listing updated: October 27, 2025 at 05:05am
Listed by:
Vic & April Jarunas 717-475-8438,
Iron Valley Real Estate of Lancaster (717) 740-2221,
Co-Listing Agent: Kristina Miller 717-575-3835,
Iron Valley Real Estate of Lancaster
Source: Bright MLS,MLS#: PAYK2074560
Tour with a local agent
Facts & features
Interior
Bedrooms & bathrooms
- Bedrooms: 4
- Bathrooms: 4
- Full bathrooms: 3
- 1/2 bathrooms: 1
- Main level bathrooms: 1
Rooms
- Room types: Living Room, Dining Room, Primary Bedroom, Bedroom 2, Bedroom 3, Kitchen, Family Room, Basement, Foyer, Bedroom 1, Laundry, Primary Bathroom, Full Bath, Half Bath
Primary bedroom
- Features: Cathedral/Vaulted Ceiling, Ceiling Fan(s), Primary Bedroom - Sitting Area, Walk-In Closet(s)
- Level: Upper
Bedroom 1
- Features: Flooring - Carpet
- Level: Upper
Bedroom 2
- Features: Flooring - Carpet
- Level: Upper
Bedroom 3
- Features: Flooring - Carpet
- Level: Upper
Primary bathroom
- Features: Bathroom - Jetted Tub, Bathroom - Walk-In Shower, Double Sink, Flooring - Luxury Vinyl Plank
- Level: Upper
Basement
- Features: Attached Bathroom, Basement - Finished, Flooring - Carpet, Recessed Lighting, Chair Rail
- Level: Lower
Dining room
- Features: Crown Molding, Flooring - Other, Formal Dining Room
- Level: Main
Family room
- Features: Fireplace - Gas, Flooring - Luxury Vinyl Plank
- Level: Main
Foyer
- Features: Cathedral/Vaulted Ceiling, Flooring - Other
- Level: Main
Other
- Features: Flooring - Luxury Vinyl Plank
- Level: Upper
Other
- Features: Bathroom - Tub Shower, Flooring - Luxury Vinyl Plank
- Level: Lower
Half bath
- Features: Flooring - Luxury Vinyl Plank
- Level: Main
Kitchen
- Features: Countertop(s) - Quartz, Flooring - Luxury Vinyl Plank, Kitchen Island, Eat-in Kitchen, Kitchen - Electric Cooking, Pantry
- Level: Main
Laundry
- Features: Flooring - Luxury Vinyl Tile
- Level: Main
Living room
- Features: Flooring - Other
- Level: Main
Heating
- Heat Pump, Electric, Natural Gas
Cooling
- Central Air, Electric
Appliances
- Included: Energy Efficient Appliances, Tankless Water Heater
- Laundry: Main Level, Laundry Room
Features
- Soaking Tub, Bathroom - Walk-In Shower, Ceiling Fan(s), Crown Molding, Dining Area, Family Room Off Kitchen, Formal/Separate Dining Room, Kitchen - Gourmet, Kitchen Island, Kitchen - Table Space, Pantry, Primary Bath(s), Upgraded Countertops, Walk-In Closet(s), Bathroom - Tub Shower, Chair Railings, Open Floorplan, Cathedral Ceiling(s), Tray Ceiling(s), Vaulted Ceiling(s)
- Flooring: Luxury Vinyl, Carpet, Other
- Windows: Energy Efficient
- Basement: Finished,Garage Access,Improved,Sump Pump,Space For Rooms
- Number of fireplaces: 1
- Fireplace features: Gas/Propane
Interior area
- Total structure area: 3,065
- Total interior livable area: 3,065 sqft
- Finished area above ground: 2,465
- Finished area below ground: 600
Property
Parking
- Total spaces: 2
- Parking features: Storage, Garage Faces Front, Inside Entrance, Oversized, Driveway, Attached
- Attached garage spaces: 2
- Has uncovered spaces: Yes
Accessibility
- Accessibility features: 2+ Access Exits
Features
- Levels: Two
- Stories: 2
- Patio & porch: Deck
- Exterior features: Lighting, Sidewalks
- Pool features: None
- Has view: Yes
- View description: Mountain(s), Scenic Vista
Lot
- Size: 0.55 Acres
Details
- Additional structures: Above Grade, Below Grade
- Parcel number: 850000301510000000
- Zoning: RESIDENTIAL
- Special conditions: Standard
Construction
Type & style
- Home type: SingleFamily
- Architectural style: Colonial
- Property subtype: Single Family Residence
Materials
- Vinyl Siding, Aluminum Siding, Brick
- Foundation: Concrete Perimeter
- Roof: Architectural Shingle
Condition
- Excellent
- New construction: No
- Year built: 2022
Details
- Builder model: Oakmont
- Builder name: Ryan Homes
Utilities & green energy
- Sewer: Public Sewer
- Water: Public
- Utilities for property: Cable Available, Electricity Available, Natural Gas Available, Sewer Available
Green energy
- Energy efficient items: HVAC, Appliances
Community & HOA
Community
- Subdivision: Spring Forge
HOA
- Has HOA: Yes
- HOA fee: $290 annually
- HOA name: SPRING FORGE
Location
- Region: Spring Grove
- Municipality: SPRING GROVE BORO
Financial & listing details
- Price per square foot: $174/sqft
- Tax assessed value: $288,300
- Annual tax amount: $10,769
- Date on market: 1/15/2025
- Listing agreement: Exclusive Agency
- Listing terms: Cash,FHA,Conventional,VA Loan
- Inclusions: Foyer Chandelier, Dining Room Chandelier, Kitchen Light Fixtures, Window Blinds
- Exclusions: Light Fixtures Going Up The Stairs To Second Floor, All Tv Wall Mounts, Patio Door Vertical Blinds. Movie Posters, Lights On The Walls, And Movie Wall Decor In Basement.
- Ownership: Fee Simple
Estimated market value
Not available
Estimated sales range
Not available
$3,547/mo
Price history
Price history
| Date | Event | Price |
|---|---|---|
| 9/30/2025 | Price change | $532,900-0.6%$174/sqft |
Source: | ||
| 8/2/2025 | Price change | $535,900+1.9%$175/sqft |
Source: | ||
| 7/22/2025 | Price change | $525,900+4.2%$172/sqft |
Source: | ||
| 6/27/2025 | Price change | $504,900-0.8%$165/sqft |
Source: | ||
| 2/14/2025 | Price change | $508,900-1.2%$166/sqft |
Source: | ||
Public tax history
Public tax history
| Year | Property taxes | Tax assessment |
|---|---|---|
| 2025 | $10,769 +1% | $288,300 |
| 2024 | $10,665 | $288,300 |
| 2023 | $10,665 +917.5% | $288,300 +878.3% |
Find assessor info on the county website
BuyAbility℠ payment
Est. payment
$3,451/mo
Principal & interest
$2583
Property taxes
$657
Other costs
$211
Climate risks
Neighborhood: 17362
Nearby schools
GreatSchools rating
- 5/10Spring Grove Area Intrmd SchoolGrades: 5-6Distance: 0.7 mi
- 4/10Spring Grove Area Middle SchoolGrades: 7-8Distance: 1.1 mi
- 6/10Spring Grove Area Senior High SchoolGrades: 9-12Distance: 1.1 mi
Schools provided by the listing agent
- District: Spring Grove Area
Source: Bright MLS. This data may not be complete. We recommend contacting the local school district to confirm school assignments for this home.
- Loading
- Loading
