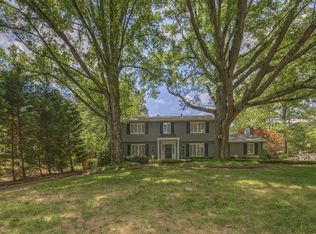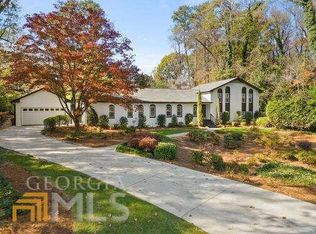Pristine beauty in this FULLY RENOVATED (down to the studs) timeless brick colonial in a picturesque Sandy Springs cul-de-sac neighborhood w/award winning schools & convenient to 400/285, Chastain Park, downtown Sandy Springs shops/dining. No detail overlooked from the elegant natural woodwork, solid hardwood floors throughout, heated floors in all 3 upstairs bathrooms, solid wood doors and much more. Experience the joy of cooking in this efficiently styled custom kitchen with stunning cabinetry design, black walnut island and top of the line appliances. You will be settled for life relaxing in the fireside family room with limestone fireplace, bookcases and gorgeous view of the walkout backyard. This inviting home filled with elegance and comfort is awash in soothing colors and features four bedrooms upstairs. The master suite is enhanced with a trey ceiling, mahogany master closet, serene Carrara marble bathroom with separate vanities and well-organized storage. Terrace level features carpeted recreation room ideal for rainy day play or extra guests and a beautiful full bath. Relax under the veranda, play games in the large flat yard, lounge by the pool, serve cocktails in the cabana pool house, bbq for friends on the patio. The secluded outdoor living space is ideal for entertaining and also a calming retreat so close to Buckhead. This home is of matchless charm, constructional appearance and quality at this price. 2020-10-06
This property is off market, which means it's not currently listed for sale or rent on Zillow. This may be different from what's available on other websites or public sources.

