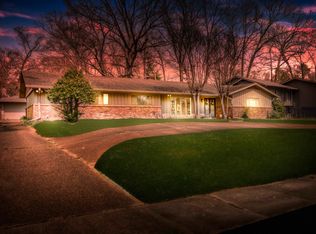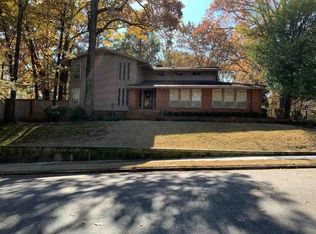Wonderful mid-century home in desirable East Memphis. The light filled den has a gas fireplace & doors opening to patio & gorgeous heated gunite pool. Sub-zero refrigerator, double ovens, granite countertops & wet bar in kitchen. Hardwood floors and new carpet in bedrooms. One level house w/ finished basement that is perfect as a playroom/billiards room. Well designed addition by Ben Duke. Redwood exterior & so many more amenities. Perfect home for entertaining!
This property is off market, which means it's not currently listed for sale or rent on Zillow. This may be different from what's available on other websites or public sources.


