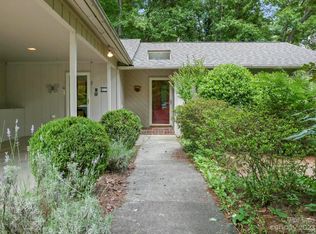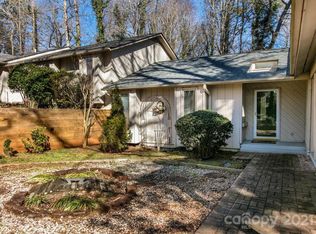Closed
$323,000
57 Diamond Ridge Ln, Columbus, NC 28722
2beds
1,497sqft
Condominium
Built in 1984
-- sqft lot
$-- Zestimate®
$216/sqft
$1,864 Estimated rent
Home value
Not available
Estimated sales range
Not available
$1,864/mo
Zestimate® history
Loading...
Owner options
Explore your selling options
What's special
Tucked between Tryon and Columbus, 57 Diamond Ridge Lane offers the perfect blend of privacy and convenience—a true sanctuary located just minutes from I-26, local trails, and charming small towns. Surrounded by mature trees, this unique home feels like a peaceful treehouse retreat, ideal for both relaxing and entertaining. Step inside to a warm and inviting layout with more storage than you typically find, plus thoughtful updates throughout. Since 2019, improvements include new flooring, window coverings, solar tubes, water heater, front and closet doors, vanity, toilet, and skylight—and a brand-new roof was added in June 2025. Enjoy quiet summer mornings on the screened porch, watching birds flit through the trees, or cozy winter nights by the fireplace. Whether you're looking for a full-time residence or a mountain getaway, this home combines comfort, style, and functionality in a truly special setting.
Zillow last checked: 8 hours ago
Listing updated: October 03, 2025 at 10:15am
Listing Provided by:
Leighton Kelly clkellyrealty@gmail.com,
Redfin Corporation
Bought with:
Elizabeth Montgomery
Coldwell Banker Advantage
Source: Canopy MLS as distributed by MLS GRID,MLS#: 4282286
Facts & features
Interior
Bedrooms & bathrooms
- Bedrooms: 2
- Bathrooms: 3
- Full bathrooms: 2
- 1/2 bathrooms: 1
- Main level bedrooms: 2
Primary bedroom
- Level: Main
Bedroom s
- Level: Main
Bathroom full
- Level: Main
Bathroom full
- Level: Main
Bathroom half
- Level: Main
Dining area
- Level: Main
Flex space
- Level: Main
Kitchen
- Level: Main
Laundry
- Level: Main
Living room
- Level: Main
Heating
- Electric, Forced Air
Cooling
- Ceiling Fan(s), Central Air
Appliances
- Included: Dishwasher, Dryer, Electric Oven, Electric Water Heater, Exhaust Hood, Induction Cooktop, Refrigerator, Washer, Washer/Dryer
- Laundry: Main Level
Features
- Built-in Features, Pantry, Storage
- Flooring: Laminate
- Windows: Skylight(s)
- Has basement: No
Interior area
- Total structure area: 1,497
- Total interior livable area: 1,497 sqft
- Finished area above ground: 1,497
- Finished area below ground: 0
Property
Parking
- Total spaces: 3
- Parking features: Attached Carport, Driveway
- Carport spaces: 1
- Uncovered spaces: 2
Features
- Levels: One
- Stories: 1
- Entry location: Main
- Patio & porch: Rear Porch, Screened
- Exterior features: Lawn Maintenance
Lot
- Size: 0.05 Acres
Details
- Parcel number: P47280B03
- Zoning: R
- Special conditions: Standard
Construction
Type & style
- Home type: Condo
- Property subtype: Condominium
Materials
- Wood
- Foundation: Crawl Space
Condition
- New construction: No
- Year built: 1984
Utilities & green energy
- Sewer: Septic Installed
- Water: Community Well
- Utilities for property: Propane
Community & neighborhood
Location
- Region: Columbus
- Subdivision: Diamond Ridge Condominiums
HOA & financial
HOA
- Has HOA: Yes
- HOA fee: $350 monthly
- Association name: Diamond Ridge HOA
- Association phone: 860-933-9027
Other
Other facts
- Road surface type: Concrete, Paved
Price history
| Date | Event | Price |
|---|---|---|
| 10/3/2025 | Sold | $323,000$216/sqft |
Source: | ||
| 8/22/2025 | Pending sale | $323,000$216/sqft |
Source: | ||
| 7/18/2025 | Listed for sale | $323,000+95.8%$216/sqft |
Source: | ||
| 6/1/2018 | Sold | $165,000$110/sqft |
Source: | ||
Public tax history
| Year | Property taxes | Tax assessment |
|---|---|---|
| 2024 | $1,061 +2.3% | $157,445 |
| 2023 | $1,038 +4.4% | $157,445 |
| 2022 | $994 | $157,445 |
Find assessor info on the county website
Neighborhood: 28722
Nearby schools
GreatSchools rating
- 5/10Tryon Elementary SchoolGrades: PK-5Distance: 1.7 mi
- 4/10Polk County Middle SchoolGrades: 6-8Distance: 5.3 mi
- 4/10Polk County High SchoolGrades: 9-12Distance: 3.1 mi
Schools provided by the listing agent
- Elementary: Polk Central
- Middle: Polk
- High: Polk
Source: Canopy MLS as distributed by MLS GRID. This data may not be complete. We recommend contacting the local school district to confirm school assignments for this home.
Get pre-qualified for a loan
At Zillow Home Loans, we can pre-qualify you in as little as 5 minutes with no impact to your credit score.An equal housing lender. NMLS #10287.

