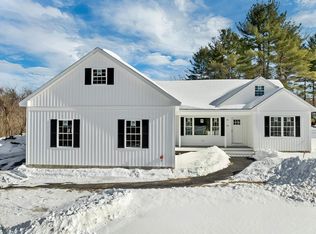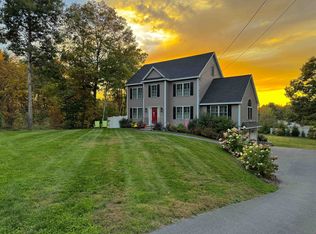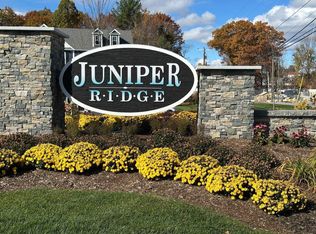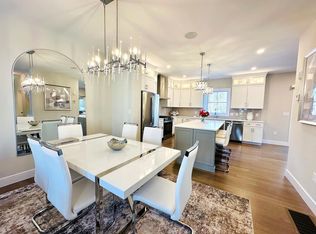Brand New Colonial – Built in 2024! Discover this gorgeous 3 bedroom, 3 bath new construction home in highly sought-after Londonderry, NH. Set on a beautiful lot abutting conservation land, this home offers privacy while being close to shopping, schools, and commuter routes. The bright, open kitchen features granite countertops, stainless steel appliances, and plenty of storage. Upstairs, the spacious primary suite boasts a walk-in closet and ensuite bath. A large full basement provides expansion potential, and the attached two-car garage adds convenience. Move-in ready and built for today’s lifestyle!
Active
Listed by: Jill & Co. Realty Group - Real Broker NH, LLC
Price cut: $900 (1/1)
$744,000
57 Hardy Road, Londonderry, NH 03053
3beds
1,759sqft
Est.:
Single Family Residence
Built in 2024
2.16 Acres Lot
$732,900 Zestimate®
$423/sqft
$-- HOA
What's special
Attached two-car garageLarge full basementStainless steel appliancesPlenty of storageWalk-in closetEnsuite bathBright open kitchen
- 210 days |
- 3,594 |
- 96 |
Zillow last checked: 8 hours ago
Listing updated: February 04, 2026 at 01:35pm
Listed by:
Brittney M Ardizzoni,
Jill & Co. Realty Group - Real Broker NH, LLC Cell:603-531-0106
Source: PrimeMLS,MLS#: 5054767
Tour with a local agent
Facts & features
Interior
Bedrooms & bathrooms
- Bedrooms: 3
- Bathrooms: 3
- Full bathrooms: 2
- 1/2 bathrooms: 1
Heating
- Propane, Forced Air
Cooling
- Central Air
Appliances
- Included: Dishwasher, Dryer, Microwave, Refrigerator, Washer, Gas Stove
- Laundry: 2nd Floor Laundry
Features
- Cathedral Ceiling(s), Dining Area, Kitchen Island, Living/Dining, Walk-In Closet(s)
- Flooring: Carpet, Hardwood, Tile
- Windows: Blinds
- Basement: Full,Unfinished,Interior Entry
Interior area
- Total structure area: 2,409
- Total interior livable area: 1,759 sqft
- Finished area above ground: 1,759
- Finished area below ground: 0
Property
Parking
- Total spaces: 2
- Parking features: Paved
- Garage spaces: 2
Features
- Levels: Two
- Stories: 2
- Patio & porch: Porch
- Exterior features: Natural Shade
Lot
- Size: 2.16 Acres
- Features: Wooded, Abuts Conservation
Details
- Parcel number: LONDM009L0785
- Zoning description: Res
Construction
Type & style
- Home type: SingleFamily
- Architectural style: Colonial
- Property subtype: Single Family Residence
Materials
- Wood Frame, Vinyl Siding
- Foundation: Concrete
- Roof: Asphalt Shingle
Condition
- New construction: No
- Year built: 2024
Utilities & green energy
- Electric: 200+ Amp Service
- Sewer: Septic Tank
- Utilities for property: Cable Available
Community & HOA
Community
- Security: Smoke Detector(s)
Location
- Region: Londonderry
Financial & listing details
- Price per square foot: $423/sqft
- Tax assessed value: $718,700
- Annual tax amount: $11,599
- Date on market: 8/3/2025
Estimated market value
$732,900
$696,000 - $770,000
$3,985/mo
Price history
Price history
| Date | Event | Price |
|---|---|---|
| 1/1/2026 | Price change | $744,000-0.1%$423/sqft |
Source: | ||
| 9/10/2025 | Price change | $744,900-0.7%$423/sqft |
Source: | ||
| 8/3/2025 | Listed for sale | $749,900-1.3%$426/sqft |
Source: | ||
| 7/28/2025 | Listing removed | $760,000$432/sqft |
Source: | ||
| 6/12/2025 | Price change | $760,000-1.3%$432/sqft |
Source: | ||
| 6/4/2025 | Listed for sale | $770,000+5.6%$438/sqft |
Source: | ||
| 8/30/2024 | Sold | $729,000+0.1%$414/sqft |
Source: | ||
| 3/11/2024 | Contingent | $728,156$414/sqft |
Source: | ||
| 3/10/2024 | Listed for sale | $728,156$414/sqft |
Source: | ||
Public tax history
Public tax history
| Year | Property taxes | Tax assessment |
|---|---|---|
| 2024 | $3,559 +118533.3% | $220,500 +110704% |
| 2023 | $3 | $199 +9.3% |
| 2022 | $3 -25% | $182 +2.8% |
| 2020 | $4 +33.3% | $177 |
| 2019 | $3 | $177 |
Find assessor info on the county website
BuyAbility℠ payment
Est. payment
$4,358/mo
Principal & interest
$3502
Property taxes
$856
Climate risks
Neighborhood: 03053
Nearby schools
GreatSchools rating
- 6/10Matthew Thornton Elementary SchoolGrades: 1-5Distance: 1.4 mi
- 5/10Londonderry Middle SchoolGrades: 6-8Distance: 1 mi
- 8/10Londonderry Senior High SchoolGrades: 9-12Distance: 1.2 mi
Schools provided by the listing agent
- District: Londonderry School District
Source: PrimeMLS. This data may not be complete. We recommend contacting the local school district to confirm school assignments for this home.



