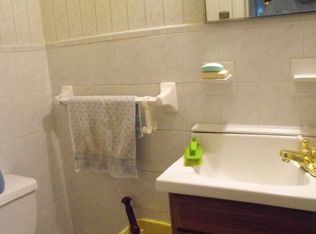BEAUTIFUL OLDER 2 STORY HOME IN THE HEART OF FISHKILLHOME HAS ,SPACIOUS EAT IN KITCHEN,AND LONG LIVING ROOM,HAS FORMAL DINING ROOM ,ALL HARDWOOD FLOORS UPSTAIRS AND DOWN, HAS DEN,THAT LEADS TO A QUIET SCREENED IN PORCH TO PRIVATE VIEWS, NICE 2 CAR DETACHED GARAGE ,NICE PRIVATE FLAT BACKYARD, CLOSE TO TOWN,CHURCH ,ROUTE 9 AND SHOPPING,AND I84,OWNER WANTS 1 YEAR LEASE ,HANDICAPPED ACCESS,GREAT AREA ,BROKERS TENANTS PAY YOUR FEE, CALL BROKER FOR ACCESS.FIREPLACE IS FOR LOOKS ONLY,
This property is off market, which means it's not currently listed for sale or rent on Zillow. This may be different from what's available on other websites or public sources.
