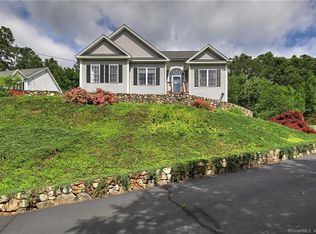Sold for $500,000
$500,000
57 Holbrook Road, Seymour, CT 06483
4beds
1,925sqft
Single Family Residence
Built in 2002
0.76 Acres Lot
$511,000 Zestimate®
$260/sqft
$2,845 Estimated rent
Home value
$511,000
$455,000 - $572,000
$2,845/mo
Zestimate® history
Loading...
Owner options
Explore your selling options
What's special
Welcome to Seymour! This beautiful home located in the sought after Great Hill area is in move in condition and ready for your enjoyment. Pride of ownership is evident throughout the home. Starting with a large size living room with a woodburning fireplace and cathedral ceiling, a nicely updated kitchen with all stainless-steel appliance and pretty oak cabinets opens into the eat-in area overlooking the large private yard with access to a large deck for those family gatherings. The kitchen transitions nicely into the formal dining room with lots of natural sunlight, cathedral ceiling and a pelleted stove that helps heat the house during those winter months. Enjoy great views from the kitchen and dining room. The large primary bedroom features a cathedral ceiling, full bath with tiled floor, double sink vanity, jacuzzi tub , stand up shower and walk-in closet. Two additional bedrooms and a full bath with newer vanity, tiled floor and one-piece shower/tub complete the main level. The lower level offers two separate finished areas, including a huge room with a large closet can be a 4th bedroom. The additional room can be a man cave, play room as well as a home office. The laundry facility is located in the lower level. Additional features include: Central air, all new floors throughout the main and lower level, built-in shelves for your storage needs in the good-sized 2 car garage, vinyl siding, city sewers. Conveniently located, close to highways, shopping and restaurants.
Zillow last checked: 8 hours ago
Listing updated: September 06, 2025 at 11:34am
Listed by:
THE LAGE TEAM AT COLDWELL BANKER REALTY,
Steven Lage 203-521-7757,
Coldwell Banker Realty 203-452-3700,
Co-Listing Agent: Gloria Lage 203-521-9808,
Coldwell Banker Realty
Bought with:
Katherine Colwell, RES.0806266
Berkshire Hathaway NE Prop.
Source: Smart MLS,MLS#: 24112752
Facts & features
Interior
Bedrooms & bathrooms
- Bedrooms: 4
- Bathrooms: 2
- Full bathrooms: 2
Primary bedroom
- Features: Vaulted Ceiling(s), Full Bath, Walk-In Closet(s), Hardwood Floor
- Level: Main
Bedroom
- Features: Hardwood Floor
- Level: Main
Bedroom
- Features: Hardwood Floor
- Level: Main
Bedroom
- Features: Vinyl Floor
- Level: Lower
Den
- Features: Vinyl Floor
- Level: Lower
Dining room
- Features: Cathedral Ceiling(s), Pellet Stove, Hardwood Floor
- Level: Main
Kitchen
- Features: Cathedral Ceiling(s), Dining Area, Tile Floor
- Level: Main
Living room
- Features: Cathedral Ceiling(s), Gas Log Fireplace, Hardwood Floor
- Level: Main
Heating
- Forced Air, Oil
Cooling
- Central Air
Appliances
- Included: Electric Range, Microwave, Refrigerator, Dishwasher, Electric Water Heater, Water Heater
Features
- Basement: None
- Attic: Pull Down Stairs
- Number of fireplaces: 1
Interior area
- Total structure area: 1,925
- Total interior livable area: 1,925 sqft
- Finished area above ground: 1,925
Property
Parking
- Total spaces: 2
- Parking features: Attached
- Attached garage spaces: 2
Features
- Patio & porch: Deck
- Has private pool: Yes
- Pool features: Above Ground
Lot
- Size: 0.76 Acres
- Features: Level
Details
- Parcel number: 1320576
- Zoning: R-40
Construction
Type & style
- Home type: SingleFamily
- Architectural style: Ranch
- Property subtype: Single Family Residence
Materials
- Vinyl Siding
- Foundation: Concrete Perimeter, Raised
- Roof: Asphalt
Condition
- New construction: No
- Year built: 2002
Utilities & green energy
- Sewer: Public Sewer
- Water: Well
Community & neighborhood
Location
- Region: Seymour
Price history
| Date | Event | Price |
|---|---|---|
| 9/6/2025 | Pending sale | $498,700-0.3%$259/sqft |
Source: | ||
| 9/5/2025 | Sold | $500,000+0.3%$260/sqft |
Source: | ||
| 7/18/2025 | Listed for sale | $498,700+69.1%$259/sqft |
Source: | ||
| 9/26/2019 | Sold | $295,000-1.6%$153/sqft |
Source: | ||
| 8/9/2019 | Pending sale | $299,900$156/sqft |
Source: Real Living Wareck D'Ostilio #170222816 Report a problem | ||
Public tax history
| Year | Property taxes | Tax assessment |
|---|---|---|
| 2025 | $7,853 -10.9% | $283,290 +18.4% |
| 2024 | $8,812 +2.4% | $239,190 |
| 2023 | $8,606 +1.1% | $239,190 |
Find assessor info on the county website
Neighborhood: 06483
Nearby schools
GreatSchools rating
- 6/10Bungay SchoolGrades: K-5Distance: 1.2 mi
- 6/10Seymour Middle SchoolGrades: 6-8Distance: 1 mi
- 5/10Seymour High SchoolGrades: 9-12Distance: 0.8 mi
Schools provided by the listing agent
- High: Seymour
Source: Smart MLS. This data may not be complete. We recommend contacting the local school district to confirm school assignments for this home.
Get pre-qualified for a loan
At Zillow Home Loans, we can pre-qualify you in as little as 5 minutes with no impact to your credit score.An equal housing lender. NMLS #10287.
Sell with ease on Zillow
Get a Zillow Showcase℠ listing at no additional cost and you could sell for —faster.
$511,000
2% more+$10,220
With Zillow Showcase(estimated)$521,220
