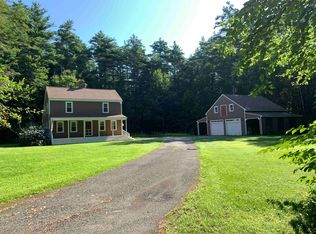A GREAT VALUE IN HAMPTON FALLS is this elegant 4BR Colonial built by well-known local custom home builder Persimmon Homes. With a new home look and feel, itâs evident this home has been exceptionally cared for and maintained, and is truly move-in ready. Bright, open concept interior complemented by tasteful color scheme, hardwood and tile main level with brushed nickel hardware, granite and bead board accented cabinetry throughout. Discerning buyers will appreciate the quality details such as crown moldings, coffered and vaulted ceilings, raised panel wainscoting, wide stairway and spacious second floor landing/hallway. The thoughtful layout places the eat-in kitchen in direct line of sight to the family and dining rooms, with convenient access to the deck. The highlight of the 2nd level is the impressive master with sitting area, walk-in and double closets and tranquil en suite bath. But wait â there is more: an entire finished 3rd level with a multitude of possible uses including home office, media or rec room. Outside you will love the privacy and low maintenance exterior featuring vinyl siding and windows, all composite trim and decking and manageable yard - freeing you to lounge by the pool, relax by the firepit or enjoy the view from your deck. And youâll have peace of mind knowing your investment is well protected by an automatic whole house generator and fire suppression sprinkler system. Located close to local beaches, mins to Rtes 95 & 101 and just an hr to Boston!
This property is off market, which means it's not currently listed for sale or rent on Zillow. This may be different from what's available on other websites or public sources.
