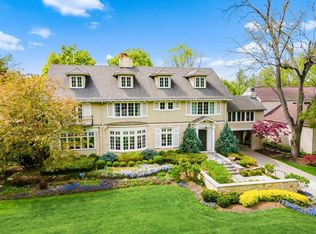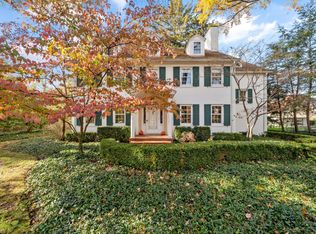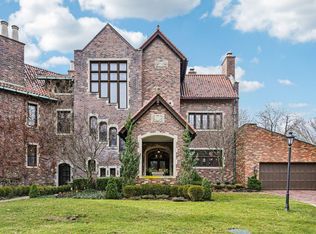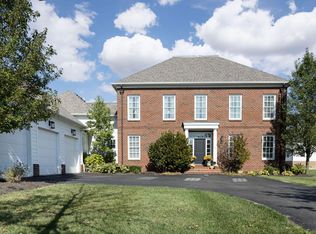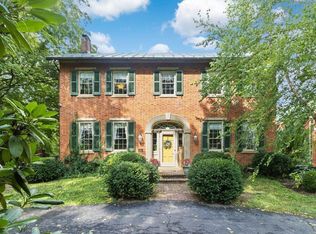Beautiful and prestigious Preston Road East side address. Close to downtown and the Airport.
Completely renovated historic 2.5 story home with a beautiful private fenced backyard, new patio, outdoor fireplace and water feature. Well-designed kitchen with Butler's Pantry, Thermador, Wolfe, Subzero and Asko Appliances. 2 Wine refrigerators. Catering kitchen in the lower level.
Four ensuite bedrooms. The large primary suite with the spacious bath, 2 vanity sinks is featured in all white marble.
The primary has an attached office/sitting room with a lovely view.
Large living and dining rooms with fireplaces. Family room with fireplace, kitchen and room for a pool table. Handsome original oak paneled library with fireplace. Fabulous private exercise room. Amish built storage shed, whole house generator, sprinkler system. This property has a private ensuite with its own private entrance.
Close to St. Charles Preparatory School, Columbus School for Girls and charming downtown Bexley.
A true architectural treasure to embrace and begin creating memories to last a lifetime!
'A 10'
For sale
$2,175,000
57 Preston Rd, Columbus, OH 43209
4beds
6,563sqft
Est.:
Single Family Residence
Built in 1920
0.46 Acres Lot
$-- Zestimate®
$331/sqft
$-- HOA
What's special
Outdoor fireplaceNew patioLarge primary suiteFour ensuite bedroomsPrivate exercise roomWater featureBeautiful private fenced backyard
- 320 days |
- 2,287 |
- 79 |
Zillow last checked: 8 hours ago
Listing updated: December 24, 2025 at 03:33am
Listed by:
Sheila M Straub 614-204-5417,
Coldwell Banker Realty,
Michael D Carruthers 614-620-2640,
Coldwell Banker Realty
Source: Columbus and Central Ohio Regional MLS ,MLS#: 225006114
Tour with a local agent
Facts & features
Interior
Bedrooms & bathrooms
- Bedrooms: 4
- Bathrooms: 6
- Full bathrooms: 4
- 1/2 bathrooms: 2
Heating
- Forced Air, Heat Pump, Hot Water
Cooling
- Central Air
Appliances
- Included: Dishwasher, Gas Range, Gas Water Heater, Microwave, Refrigerator
- Laundry: Electric Dryer Hookup
Features
- Flooring: Wood, Stone, Carpet, Ceramic/Porcelain
- Windows: Insulated Part, Storm Part
- Basement: Full
- Number of fireplaces: 4
- Fireplace features: Wood Burning Stove, Four or More, Decorative, Gas Log
- Common walls with other units/homes: No Common Walls
Interior area
- Total structure area: 6,563
- Total interior livable area: 6,563 sqft
Video & virtual tour
Property
Parking
- Total spaces: 3
- Parking features: Garage Door Opener, Heated Garage, Attached
- Attached garage spaces: 3
Features
- Patio & porch: Patio
- Fencing: Fenced
Lot
- Size: 0.46 Acres
Details
- Additional structures: Shed(s)
- Parcel number: 01004269700
- Special conditions: Standard
- Other equipment: Irrigation Equipment
Construction
Type & style
- Home type: SingleFamily
- Architectural style: Traditional
- Property subtype: Single Family Residence
Materials
- Foundation: Block
Condition
- New construction: No
- Year built: 1920
Utilities & green energy
- Sewer: Public Sewer
- Water: Public
Community & HOA
Community
- Security: Security System
HOA
- Has HOA: No
Location
- Region: Columbus
Financial & listing details
- Price per square foot: $331/sqft
- Tax assessed value: $2,122,400
- Annual tax amount: $33,338
- Date on market: 4/1/2025
- Listing terms: Conventional
Estimated market value
Not available
Estimated sales range
Not available
Not available
Price history
Price history
| Date | Event | Price |
|---|---|---|
| 10/8/2025 | Price change | $2,175,000-8.4%$331/sqft |
Source: | ||
| 8/14/2025 | Price change | $2,375,000-5%$362/sqft |
Source: | ||
| 4/1/2025 | Listed for sale | $2,500,000+166%$381/sqft |
Source: | ||
| 3/27/2007 | Sold | $940,000-3.6%$143/sqft |
Source: Public Record Report a problem | ||
| 10/26/2004 | Sold | $975,000-6%$149/sqft |
Source: Public Record Report a problem | ||
Public tax history
Public tax history
| Year | Property taxes | Tax assessment |
|---|---|---|
| 2024 | $33,338 +1.3% | $742,840 |
| 2023 | $32,912 +10.3% | $742,840 +29.1% |
| 2022 | $29,832 -0.2% | $575,200 |
Find assessor info on the county website
BuyAbility℠ payment
Est. payment
$11,751/mo
Principal & interest
$8434
Property taxes
$2556
Home insurance
$761
Climate risks
Neighborhood: Wolfe Park
Nearby schools
GreatSchools rating
- 4/10Ohio Avenue Elementary SchoolGrades: PK-5Distance: 1.7 mi
- 4/10Champion Middle SchoolGrades: 6-8Distance: 1.4 mi
- 4/10East High SchoolGrades: 9-12Distance: 0.9 mi
- Loading
- Loading
