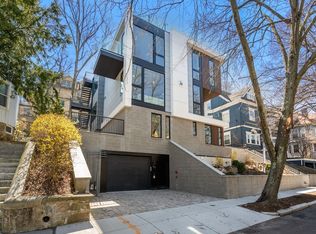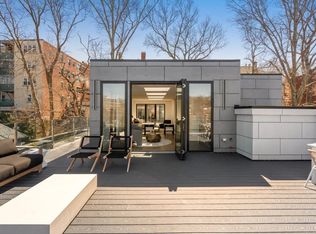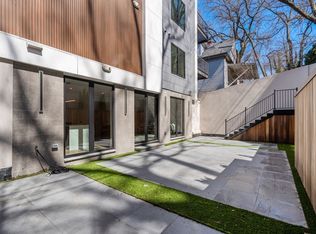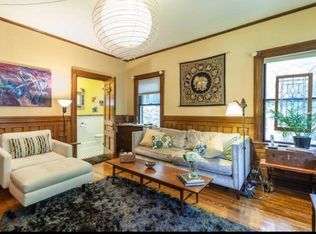Sold for $2,025,000
$2,025,000
57 University Rd #2, Brookline, MA 02445
3beds
1,570sqft
Condominium
Built in 2024
-- sqft lot
$2,044,600 Zestimate®
$1,290/sqft
$5,011 Estimated rent
Home value
$2,044,600
$1.90M - $2.21M
$5,011/mo
Zestimate® history
Loading...
Owner options
Explore your selling options
What's special
Ready for occupancy! Masterfully constructed architecture with ultra-modern luxury and chic custom design, this 3 bedroom/2.5 bath floor-thru home has a stunning open concept floor plan with soaring ceilings, gleaming wide-plank oak hardwood floors, and oversized windows creating walls of glass with an abundance of natural light. Take the elevator direct into Residence 2 from the garage or lobby and enter into this home’s oversized foyer. The thoughtfully designed kitchen has custom cabinetry & integrated appliances, Silestone countertops w/matching backsplash, & a professional grade Miele appliance package. Additionally, there’s a 500 sqft private terrace -plus a separate deck off the living area. (2) exclusive use garage parking spaces are included in this offering. Enjoy a blend of urban amenities and neighborhood charm in this convenient location just steps from Washington Square, and close by Coolidge Corner neighborhoods.
Zillow last checked: 8 hours ago
Listing updated: May 15, 2025 at 03:55am
Listed by:
Joe DeAngelo 617-680-7371,
Coldwell Banker Realty - Boston 617-266-4430
Bought with:
Joe DeAngelo
Coldwell Banker Realty - Boston
Source: MLS PIN,MLS#: 73330427
Facts & features
Interior
Bedrooms & bathrooms
- Bedrooms: 3
- Bathrooms: 3
- Full bathrooms: 2
- 1/2 bathrooms: 1
Primary bedroom
- Features: Bathroom - Full, Bathroom - Double Vanity/Sink, Walk-In Closet(s), Deck - Exterior, Recessed Lighting, Remodeled, Crown Molding
- Level: First
- Area: 174.9
- Dimensions: 15.9 x 11
Bedroom 2
- Level: First
- Area: 132
- Dimensions: 12 x 11
Bedroom 3
- Level: First
- Area: 147
- Dimensions: 14 x 10.5
Primary bathroom
- Features: Yes
Dining room
- Features: Flooring - Hardwood, Recessed Lighting
- Level: First
- Area: 81
- Dimensions: 10 x 8.1
Kitchen
- Features: Flooring - Hardwood, Countertops - Stone/Granite/Solid, Kitchen Island, Cabinets - Upgraded, Dryer Hookup - Electric, Open Floorplan, Recessed Lighting, Pot Filler Faucet, Washer Hookup, Gas Stove
- Level: First
- Area: 102.12
- Dimensions: 11.1 x 9.2
Living room
- Features: Flooring - Hardwood, Window(s) - Picture, Deck - Exterior, Recessed Lighting
- Level: First
- Area: 590.95
- Dimensions: 22.3 x 26.5
Heating
- Central, Forced Air, Natural Gas, Unit Control
Cooling
- Central Air, Unit Control
Appliances
- Included: Oven, Dishwasher, Disposal, Trash Compactor, Microwave, Range, Refrigerator, Freezer, Range Hood, Other
- Laundry: Electric Dryer Hookup, Washer Hookup, First Floor, In Unit
Features
- Elevator
- Flooring: Tile, Marble, Hardwood
- Doors: Insulated Doors
- Windows: Insulated Windows, Storm Window(s)
- Basement: None
- Number of fireplaces: 1
- Fireplace features: Living Room
- Common walls with other units/homes: 2+ Common Walls
Interior area
- Total structure area: 1,570
- Total interior livable area: 1,570 sqft
- Finished area above ground: 1,570
Property
Parking
- Total spaces: 2
- Parking features: Attached, Under, Garage Door Opener, Heated Garage, Assigned, Off Street
- Attached garage spaces: 2
Features
- Patio & porch: Patio
- Exterior features: Patio, Balcony
Details
- Parcel number: 37188
- Zoning: 9999999
- Other equipment: Intercom
Construction
Type & style
- Home type: Condo
- Property subtype: Condominium
Materials
- Frame
- Roof: Rubber
Condition
- Year built: 2024
Details
- Warranty included: Yes
Utilities & green energy
- Electric: 200+ Amp Service
- Sewer: Public Sewer
- Water: Public
- Utilities for property: for Gas Range, for Electric Oven, for Electric Dryer
Green energy
- Energy efficient items: Thermostat
Community & neighborhood
Security
- Security features: Intercom
Community
- Community features: Public Transportation, Shopping, Park, Medical Facility, Laundromat, Bike Path, House of Worship, Private School, Public School, T-Station, University
Location
- Region: Brookline
HOA & financial
HOA
- HOA fee: $454 monthly
- Services included: Water, Sewer, Insurance, Maintenance Grounds
Price history
| Date | Event | Price |
|---|---|---|
| 5/14/2025 | Sold | $2,025,000+1.5%$1,290/sqft |
Source: MLS PIN #73330427 Report a problem | ||
| 4/15/2025 | Contingent | $1,995,000$1,271/sqft |
Source: MLS PIN #73330427 Report a problem | ||
| 4/7/2025 | Price change | $1,995,000-3.9%$1,271/sqft |
Source: MLS PIN #73330427 Report a problem | ||
| 3/4/2025 | Price change | $2,075,000-9.7%$1,322/sqft |
Source: MLS PIN #73330427 Report a problem | ||
| 1/29/2025 | Listed for sale | $2,299,000-7.9%$1,464/sqft |
Source: MLS PIN #73330427 Report a problem | ||
Public tax history
Tax history is unavailable.
Neighborhood: Aspinwall Hill
Nearby schools
GreatSchools rating
- 8/10Michael Driscoll SchoolGrades: K-8Distance: 0.2 mi
- 9/10Brookline High SchoolGrades: 9-12Distance: 0.4 mi
Get a cash offer in 3 minutes
Find out how much your home could sell for in as little as 3 minutes with a no-obligation cash offer.
Estimated market value$2,044,600
Get a cash offer in 3 minutes
Find out how much your home could sell for in as little as 3 minutes with a no-obligation cash offer.
Estimated market value
$2,044,600



