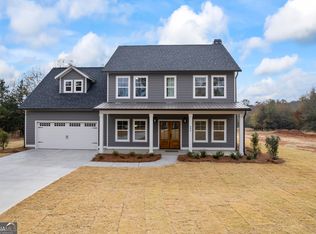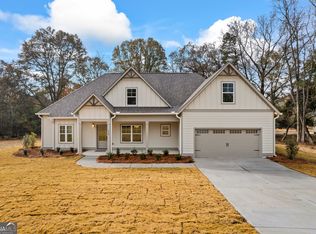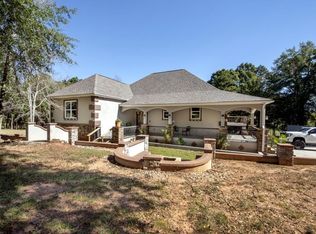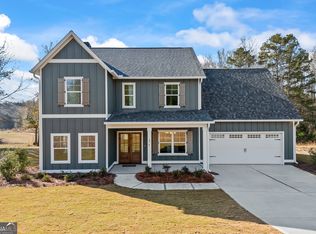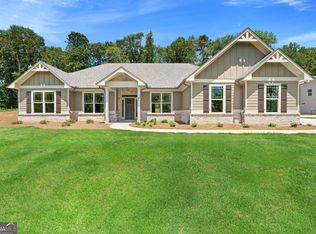JW York Homes and Brittany Purcell & Associates presents the Dawson plan at 570 Davis Rd in Jefferson Ga! A sought-after 3br/2ba ranch home with bonus room! Situated on a 1.611 acre lot with no HOA and close proximity to downtown Jefferson! JW York Homes is an award-winning builder with a streamlined selection/upgrade process that allows you to customize this home to be your dream home with tons of colors, finishes, and extras! The large owner's suite features a tray ceiling, tile bath, soaking tub, and walk-in closet! Both secondary bedrooms feature walk-in closets and share a large secondary bath! Farmhouse finishes and selections to make this your own! Estimated completion by the end of 2025! Call Agent for more information today on incentives, selections, and building specifications!
Active
Price increase: $9.1K (11/6)
$529,000
570 Davis Rd, Jefferson, GA 30547
3beds
2,024sqft
Est.:
Single Family Residence
Built in 2025
1.61 Acres Lot
$526,300 Zestimate®
$261/sqft
$-- HOA
What's special
Farmhouse finishesLarge secondary bathTile bathBonus roomSoaking tubTray ceiling
- 79 days |
- 339 |
- 12 |
Zillow last checked: 8 hours ago
Listing updated: January 15, 2026 at 10:21am
Listed by:
Brittany D Purcell 706-389-0771,
Keller Williams Greater Athens,
Alexander Purcell 706-255-4161,
Keller Williams Greater Athens
Source: GAMLS,MLS#: 10638926
Tour with a local agent
Facts & features
Interior
Bedrooms & bathrooms
- Bedrooms: 3
- Bathrooms: 2
- Full bathrooms: 2
- Main level bathrooms: 2
- Main level bedrooms: 3
Rooms
- Room types: Bonus Room
Kitchen
- Features: Breakfast Room, Kitchen Island, Pantry, Solid Surface Counters
Heating
- Central, Electric
Cooling
- Ceiling Fan(s), Central Air, Electric
Appliances
- Included: Dishwasher, Microwave, Oven/Range (Combo)
- Laundry: In Hall
Features
- Master On Main Level, Tile Bath
- Flooring: Carpet, Laminate, Tile
- Basement: None
- Number of fireplaces: 1
- Fireplace features: Family Room
Interior area
- Total structure area: 2,024
- Total interior livable area: 2,024 sqft
- Finished area above ground: 2,024
- Finished area below ground: 0
Property
Parking
- Total spaces: 3
- Parking features: Garage, Garage Door Opener
- Has garage: Yes
Features
- Levels: One and One Half
- Stories: 1
- Patio & porch: Patio, Porch
Lot
- Size: 1.61 Acres
- Features: Level, Pasture
- Residential vegetation: Partially Wooded
Details
- Parcel number: PART OF 054 011N
Construction
Type & style
- Home type: SingleFamily
- Architectural style: Craftsman
- Property subtype: Single Family Residence
Materials
- Concrete
- Roof: Composition
Condition
- To Be Built
- New construction: Yes
- Year built: 2025
Details
- Warranty included: Yes
Utilities & green energy
- Sewer: Septic Tank
- Water: Shared Well
- Utilities for property: Electricity Available
Community & HOA
Community
- Features: None
- Subdivision: None
HOA
- Has HOA: No
- Services included: None
Location
- Region: Jefferson
Financial & listing details
- Price per square foot: $261/sqft
- Annual tax amount: $5,145
- Date on market: 11/6/2025
- Cumulative days on market: 80 days
- Listing agreement: Exclusive Right To Sell
- Listing terms: Cash,Conventional,FHA,USDA Loan,VA Loan
- Electric utility on property: Yes
Estimated market value
$526,300
$500,000 - $553,000
$2,399/mo
Price history
Price history
| Date | Event | Price |
|---|---|---|
| 11/6/2025 | Price change | $529,000+1.8%$261/sqft |
Source: | ||
| 6/2/2025 | Listed for sale | $519,900$257/sqft |
Source: | ||
Public tax history
Public tax history
Tax history is unavailable.BuyAbility℠ payment
Est. payment
$3,098/mo
Principal & interest
$2507
Property taxes
$406
Home insurance
$185
Climate risks
Neighborhood: 30547
Nearby schools
GreatSchools rating
- 5/10South Jackson Elementary SchoolGrades: PK-5Distance: 4.3 mi
- 6/10East Jackson Middle SchoolGrades: 6-7Distance: 6.3 mi
- 7/10East Jackson Comprehensive High SchoolGrades: 8-12Distance: 6.3 mi
Schools provided by the listing agent
- Elementary: South Jackson
- Middle: East Jackson
- High: East Jackson Comp
Source: GAMLS. This data may not be complete. We recommend contacting the local school district to confirm school assignments for this home.
