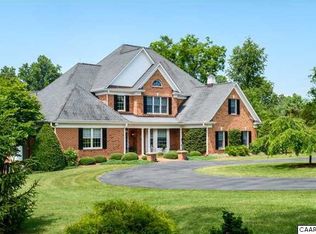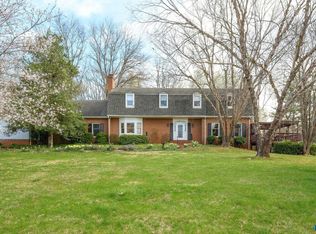Closed
$1,015,000
570 Rodes Dr, Charlottesville, VA 22903
3beds
2,502sqft
Single Family Residence
Built in 1982
2.28 Acres Lot
$1,110,800 Zestimate®
$406/sqft
$2,866 Estimated rent
Home value
$1,110,800
$1.02M - $1.21M
$2,866/mo
Zestimate® history
Loading...
Owner options
Explore your selling options
What's special
NEW LISTING! Located in the desirable Greencroft neighborhood walkable to Greencroft Club + courts and just 3-4 minutes west of Boar's Head/Farmington in the HEART OF IVY, this custom 3br/2.5ba cape design is idyllically set on a semi-circle drive amidst mature magnolia trees on an expansive 2.28 ACRES with incredible sunsets overlooking a neighboring pond. The floor plan provides bright ONE-LEVEL LIVING feat. 9 ft ceilings, extensive trimwork + refinished hardwoods throughout. An elegant living room w/ wood-burning fireplace opens to dining space w/ tray ceiling. Gourmet kitchen renovation feat. natural cherry shaker-style cabinets, local Alberene soapstone countertops + a wall of windows overlooking the natural setting. A spacious sunroom addition offers a beautiful place to retreat to with built-ins + views. The bedroom wing feat. a powder room for guests, spacious primary bedroom w/ bay window, full bath, laundry + 2 add'l bedrooms. Downstairs is a flexible rec room + full bath. Plenty of room to add onto or up. Many system improvements: all new windows/doors, whole-house generator, Trane heat pump. Come take a look!
Zillow last checked: 8 hours ago
Listing updated: February 08, 2025 at 10:21am
Listed by:
KAREN BALL 434-249-3199,
NEST REALTY GROUP
Bought with:
BUNNY C GIBBONS, 0225224274
LORING WOODRIFF REAL ESTATE ASSOCIATES
Source: CAAR,MLS#: 651322 Originating MLS: Charlottesville Area Association of Realtors
Originating MLS: Charlottesville Area Association of Realtors
Facts & features
Interior
Bedrooms & bathrooms
- Bedrooms: 3
- Bathrooms: 3
- Full bathrooms: 2
- 1/2 bathrooms: 1
- Main level bathrooms: 2
- Main level bedrooms: 3
Primary bedroom
- Level: First
Bedroom
- Level: First
Bathroom
- Level: Basement
Bathroom
- Level: First
Dining room
- Level: First
Great room
- Level: Basement
Half bath
- Level: First
Kitchen
- Level: First
Laundry
- Level: First
Living room
- Level: First
Sunroom
- Level: First
Heating
- Central, Forced Air, Heat Pump
Cooling
- Central Air, Heat Pump
Appliances
- Included: Dishwasher, Disposal, Induction Cooktop, Microwave, Refrigerator, Dryer, Washer
Features
- Primary Downstairs, Tray Ceiling(s)
- Flooring: Carpet, Ceramic Tile, Hardwood
- Windows: Casement Window(s), Double Pane Windows
- Basement: Partially Finished,Walk-Out Access
- Number of fireplaces: 1
- Fireplace features: One, Wood Burning
Interior area
- Total structure area: 2,602
- Total interior livable area: 2,502 sqft
- Finished area above ground: 1,990
- Finished area below ground: 512
Property
Parking
- Parking features: Asphalt, Off Street
Features
- Levels: One
- Stories: 1
- Patio & porch: Deck
- Exterior features: Mature Trees/Landscape
- Fencing: Electric
Lot
- Size: 2.28 Acres
- Features: Garden, Landscaped, Level
- Topography: Rolling
Details
- Parcel number: 058000000091H0
- Zoning description: R Residential
Construction
Type & style
- Home type: SingleFamily
- Architectural style: Colonial
- Property subtype: Single Family Residence
Materials
- Stick Built, Wood Siding
- Foundation: Block
- Roof: Metal
Condition
- New construction: No
- Year built: 1982
Utilities & green energy
- Electric: Generator
- Sewer: Septic Tank
- Water: Public
- Utilities for property: Cable Available, High Speed Internet Available, Propane
Community & neighborhood
Security
- Security features: Smoke Detector(s), Surveillance System
Location
- Region: Charlottesville
- Subdivision: GREENCROFT
Price history
| Date | Event | Price |
|---|---|---|
| 5/20/2024 | Sold | $1,015,000+7.4%$406/sqft |
Source: | ||
| 4/15/2024 | Pending sale | $945,000$378/sqft |
Source: | ||
| 4/9/2024 | Listed for sale | $945,000+61.5%$378/sqft |
Source: | ||
| 7/14/2023 | Listing removed | -- |
Source: Zillow Rentals Report a problem | ||
| 7/4/2023 | Listed for rent | $4,200$2/sqft |
Source: Zillow Rentals Report a problem | ||
Public tax history
| Year | Property taxes | Tax assessment |
|---|---|---|
| 2025 | $9,169 +43.8% | $1,025,600 +37.3% |
| 2024 | $6,378 -0.8% | $746,800 -0.8% |
| 2023 | $6,429 +8.4% | $752,800 +8.4% |
Find assessor info on the county website
Neighborhood: 22903
Nearby schools
GreatSchools rating
- 8/10Virginia L Murray Elementary SchoolGrades: PK-5Distance: 1.5 mi
- 7/10Joseph T Henley Middle SchoolGrades: 6-8Distance: 6.5 mi
- 9/10Western Albemarle High SchoolGrades: 9-12Distance: 6.6 mi
Schools provided by the listing agent
- Elementary: Murray
- Middle: Henley
- High: Western Albemarle
Source: CAAR. This data may not be complete. We recommend contacting the local school district to confirm school assignments for this home.

Get pre-qualified for a loan
At Zillow Home Loans, we can pre-qualify you in as little as 5 minutes with no impact to your credit score.An equal housing lender. NMLS #10287.
Sell for more on Zillow
Get a free Zillow Showcase℠ listing and you could sell for .
$1,110,800
2% more+ $22,216
With Zillow Showcase(estimated)
$1,133,016
