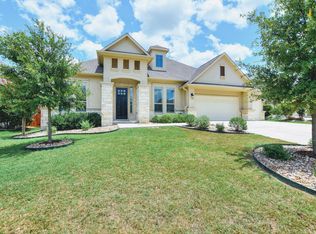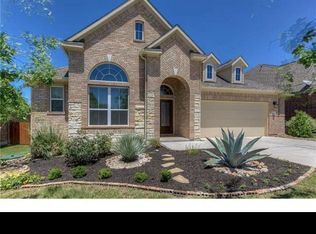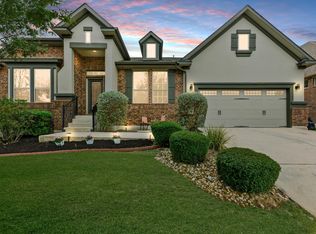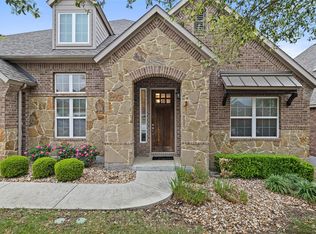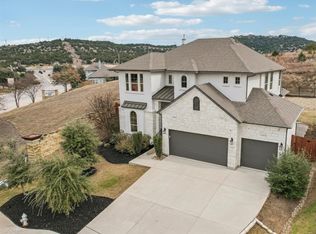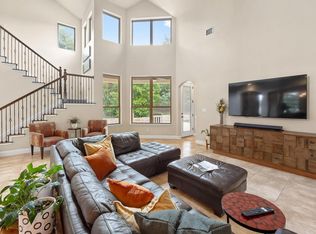We are pleased to present 5701 Cherokee Draw Road, a move-in-ready property available for a quick close. This David Weekley-built home is situated on an impressive corner lot featuring a pool and professional landscaping. The residence is designed for single-story living, with the primary suite, office, two guest bedrooms, one full and one half bathroom located on the main level. The upper level includes a fourth bedroom or large bonus room with a full bathroom. The stunning, high-end kitchen features a massive center island and is open to the dining area and living room. Extensive upgrades have recently been completed, including brand new carpet and fresh paint throughout the interior, new quartz countertops and backsplashes in the kitchen, laundry room, and two guest bathrooms, and updated lighting fixtures in the kitchen, dining area, and bathrooms. The spacious primary suite offers privacy with a custom shower and a spacious walk-in closet. Additional features include zoned AC, a new water heater (2022), a 50-year hail-resistant roof (2015), custom built-ins, and wood-look tile flooring in the main living spaces. Generous storage is found throughout the home, including an oversized 3-car garage with built-in storage. The outdoor living space is ideal for entertaining, featuring an extended covered patio with a built-in gas line, retractable sunshades, and a pool deck. The sparkling pool is the place to be in the warmer months, and there is plenty of green space and luscious landscaping to enjoy. Additionally, the property is conveniently located less than 10 minutes from Bee Cave and the Hill Country Galleria, and is close to local schools.
Active under contract
Price cut: $51K (1/30)
$849,000
5701 Cherokee Draw Rd, Austin, TX 78738
4beds
3,380sqft
Est.:
Single Family Residence
Built in 2013
0.29 Acres Lot
$-- Zestimate®
$251/sqft
$83/mo HOA
What's special
Sparkling poolPool deckZoned acSingle-story livingRetractable sunshadesCustom built-insBrand new carpet
- 24 days |
- 2,343 |
- 172 |
Zillow last checked: 8 hours ago
Listing updated: February 16, 2026 at 06:25am
Listed by:
Cyndi Cummings (512) 575-3644,
Compass RE Texas, LLC (512) 575-3644
Source: Unlock MLS,MLS#: 7103170
Facts & features
Interior
Bedrooms & bathrooms
- Bedrooms: 4
- Bathrooms: 4
- Full bathrooms: 3
- 1/2 bathrooms: 1
- Main level bedrooms: 3
Heating
- Central
Cooling
- Ceiling Fan(s), Central Air
Appliances
- Included: Built-In Oven(s), Convection Oven, Cooktop, Dishwasher, Disposal, Dryer, Gas Cooktop, Microwave, Oven, RNGHD, Stainless Steel Appliance(s), Washer, Water Purifier Owned
Features
- Bookcases, Built-in Features, Ceiling Fan(s), High Ceilings, Quartz Counters, Crown Molding, Eat-in Kitchen, Entrance Foyer, French Doors, In-Law Floorplan, Kitchen Island, Multiple Dining Areas, Multiple Living Areas, Open Floorplan, Pantry, Primary Bedroom on Main, Recessed Lighting, Walk-In Closet(s), Washer Hookup, Wired for Sound
- Flooring: Carpet, Tile
- Windows: Drapes, Double Pane Windows, Plantation Shutters, Screens, Window Treatments
- Number of fireplaces: 1
- Fireplace features: Gas Log, Gas Starter, Living Room, Masonry, Stone
Interior area
- Total interior livable area: 3,380 sqft
Video & virtual tour
Property
Parking
- Total spaces: 3
- Parking features: Attached, Door-Multi, Driveway, Garage, Garage Faces Front
- Attached garage spaces: 3
Accessibility
- Accessibility features: None
Features
- Levels: Two
- Stories: 2
- Patio & porch: Covered, Rear Porch
- Exterior features: Gutters Full, Pest Tubes in Walls
- Has private pool: Yes
- Pool features: In Ground, Outdoor Pool
- Fencing: Back Yard, Wood
- Has view: Yes
- View description: None
- Waterfront features: None
Lot
- Size: 0.29 Acres
- Features: Back Yard, Corner Lot, Front Yard, Garden, Level, Sprinkler - Back Yard, Sprinklers In Front, Sprinkler - In-ground, Trees-Moderate, Trees-Small (Under 20 Ft)
Details
- Additional structures: Storage
- Parcel number: 01259003040000
- Special conditions: Standard
Construction
Type & style
- Home type: SingleFamily
- Property subtype: Single Family Residence
Materials
- Foundation: Slab
- Roof: Composition, See Remarks
Condition
- Updated/Remodeled
- New construction: No
- Year built: 2013
Details
- Builder name: David Weekley Homes
Utilities & green energy
- Sewer: Municipal Utility District (MUD)
- Water: Municipal Utility District (MUD)
- Utilities for property: Electricity Connected, Natural Gas Connected, Sewer Connected, Underground Utilities, Water Connected
Community & HOA
Community
- Features: Clubhouse, Cluster Mailbox, Common Grounds, Curbs, Fitness Center, Google Fiber, Pet Amenities, Playground, Pool, Sidewalks, Sport Court(s)/Facility, Underground Utilities
- Subdivision: Sweetwater Sec 1 Village G-1
HOA
- Has HOA: Yes
- Services included: Common Area Maintenance
- HOA fee: $248 quarterly
- HOA name: Sweetwater HOA
Location
- Region: Austin
Financial & listing details
- Price per square foot: $251/sqft
- Tax assessed value: $765,979
- Date on market: 1/30/2026
- Listing terms: Cash,Conventional,FHA,VA Loan
- Electric utility on property: Yes
Estimated market value
Not available
Estimated sales range
Not available
Not available
Price history
Price history
| Date | Event | Price |
|---|---|---|
| 2/16/2026 | Contingent | $849,000$251/sqft |
Source: | ||
| 1/30/2026 | Price change | $849,000-5.7%$251/sqft |
Source: | ||
| 6/26/2025 | Price change | $900,000-2.6%$266/sqft |
Source: | ||
| 6/10/2025 | Price change | $924,499-0.1%$274/sqft |
Source: | ||
| 5/2/2025 | Price change | $924,999-2.6%$274/sqft |
Source: | ||
| 4/4/2025 | Price change | $949,900+2.2%$281/sqft |
Source: | ||
| 8/17/2024 | Price change | $929,900-2.1%$275/sqft |
Source: | ||
| 6/11/2024 | Price change | $950,000-2.6%$281/sqft |
Source: | ||
| 2/16/2024 | Price change | $975,000+2.6%$288/sqft |
Source: | ||
| 9/25/2023 | Price change | $950,000-2.5%$281/sqft |
Source: | ||
| 8/15/2023 | Price change | $974,000-2.5%$288/sqft |
Source: | ||
| 5/11/2023 | Price change | $999,000-9.2%$296/sqft |
Source: | ||
| 4/27/2023 | Listed for sale | $1,100,000$325/sqft |
Source: | ||
Public tax history
Public tax history
| Year | Property taxes | Tax assessment |
|---|---|---|
| 2025 | -- | $765,979 +1.1% |
| 2024 | $12,566 +8.7% | $757,903 +10% |
| 2023 | $11,565 -10.7% | $689,003 +10% |
| 2022 | $12,955 | $626,366 +10% |
| 2021 | -- | $569,424 +6.1% |
| 2020 | $12,654 +3% | $536,600 |
| 2019 | $12,284 +14.1% | $536,600 +14.8% |
| 2018 | $10,766 | $467,276 +10% |
| 2017 | $10,766 +0.2% | $424,796 -9.4% |
| 2016 | $10,747 | $469,006 +7.4% |
| 2015 | $10,747 | $436,695 +7.7% |
| 2014 | $10,747 | $405,548 |
Find assessor info on the county website
BuyAbility℠ payment
Est. payment
$5,034/mo
Principal & interest
$3918
Property taxes
$1033
HOA Fees
$83
Climate risks
Neighborhood: 78738
Nearby schools
GreatSchools rating
- 8/10Rough Hollow Elementary SchoolGrades: PK-5Distance: 1.9 mi
- 9/10Lake Travis Middle SchoolGrades: 6-8Distance: 0.8 mi
- 9/10Lake Travis High SchoolGrades: 9-12Distance: 3.7 mi
Schools provided by the listing agent
- Elementary: Rough Hollow
- Middle: Lake Travis
- High: Lake Travis
- District: Lake Travis ISD
Source: Unlock MLS. This data may not be complete. We recommend contacting the local school district to confirm school assignments for this home.
