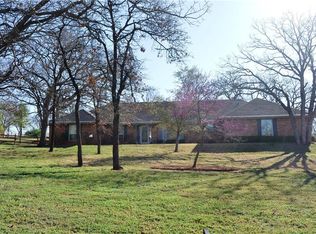Sold for $429,000
$429,000
5701 Parkhurst Rd, Edmond, OK 73034
5beds
2,880sqft
Single Family Residence
Built in 1978
1.42 Acres Lot
$431,200 Zestimate®
$149/sqft
$3,283 Estimated rent
Home value
$431,200
$401,000 - $466,000
$3,283/mo
Zestimate® history
Loading...
Owner options
Explore your selling options
What's special
Welcome to your dream home in Edmond! This beautiful residence is situated on a serene wooded acreage, offering the perfect blend of nature and city living. With 5 spacious bedrooms or 4 bedrooms plus a large bonus room, and a partial basement, there is plenty of room for everyone. Step inside and be greeted by an inviting open floor plan, highlighted by a large living room with a cozy wood-burning fireplace. The kitchen boasts granite countertops, custom-built cabinetry, and stainless steel appliances, making it a chef's delight. Enjoy hosting gatherings in the expansive downstairs area that opens up to a private wooded backyard, perfect for outdoor entertaining. This home is filled with updated features in the kitchen and bathrooms. There is abundant storage space throughout including large walkin closets in the bedrooms and large partial basement that can serve as a storm shelter. The master suite is a true retreat with multiple closets, plenty of windows for natural light, and an en-suite bathroom. The exterior upgrades include a new roof in 2020, some newer chain link and wood privacy fencing and decking added. This home is not only beautiful but also well-maintained and move-in ready. Don't miss out on the opportunity to own this fabulous acreage property in the sought-after location of Edmond. Live your best life in this stunning home surrounded by nature's beauty.
Zillow last checked: 8 hours ago
Listing updated: November 06, 2024 at 07:01pm
Listed by:
Kathy Cooley 405-919-4033,
Keller Williams Central OK ED,
Nancy Gibson 405-203-0967,
Keller Williams Central OK ED
Bought with:
Sharyl Pickens, 108896
Realty ONE Group Champion
Source: MLSOK/OKCMAR,MLS#: 1122368
Facts & features
Interior
Bedrooms & bathrooms
- Bedrooms: 5
- Bathrooms: 4
- Full bathrooms: 3
- 1/2 bathrooms: 1
Primary bedroom
- Description: Ceiling Fan,Full Bath,Lower Level,Remodeled,Shower,Walk In Closet
Bedroom
- Description: Ceiling Fan,Game Room,Upper Level,Walk In Closet
Bedroom
- Description: Ceiling Fan,Upper Level,Walk In Closet
Bedroom
- Description: Ceiling Fan,Upper Level,Walk In Closet
Bedroom
- Description: Ceiling Fan,Upper Level,Walk In Closet
Bathroom
- Description: Half Bath,Lower Level
Bathroom
- Description: Full Bath,Tub & Shower,Upper Level
Bathroom
- Description: Full Bath,Tub & Shower,Upper Level
Dining room
- Description: Formal
Kitchen
- Description: Bay Window,Eating Space,Remodeled
Other
- Description: Built Ins,Ceiling Fan,Fireplace,Lower Level
Heating
- Zoned
Cooling
- Zoned
Appliances
- Included: Dishwasher, Microwave, Built-In Electric Oven, Built-In Electric Range
- Laundry: Laundry Room
Features
- Ceiling Fan(s), Paint Woodwork
- Flooring: Carpet, Tile
- Windows: Window Treatments
- Number of fireplaces: 1
- Fireplace features: Masonry
Interior area
- Total structure area: 2,880
- Total interior livable area: 2,880 sqft
Property
Parking
- Total spaces: 2
- Parking features: Concrete
- Garage spaces: 2
Features
- Levels: Two
- Stories: 2
- Patio & porch: Deck, Patio
- Fencing: Chain Link
Lot
- Size: 1.42 Acres
- Features: Corner Lot, Wooded
Details
- Parcel number: 5701NONEParkhurst73034
- Special conditions: None
Construction
Type & style
- Home type: SingleFamily
- Architectural style: Traditional
- Property subtype: Single Family Residence
Materials
- Frame, Stone
- Foundation: Slab
- Roof: Composition
Condition
- Year built: 1978
Utilities & green energy
- Sewer: Septic Tank
- Water: Well
Community & neighborhood
Location
- Region: Edmond
Price history
| Date | Event | Price |
|---|---|---|
| 11/6/2024 | Sold | $429,000$149/sqft |
Source: | ||
| 9/28/2024 | Pending sale | $429,000$149/sqft |
Source: | ||
| 9/17/2024 | Price change | $429,000-1.4%$149/sqft |
Source: | ||
| 9/13/2024 | Listed for sale | $434,900$151/sqft |
Source: | ||
| 9/11/2024 | Pending sale | $434,900$151/sqft |
Source: | ||
Public tax history
| Year | Property taxes | Tax assessment |
|---|---|---|
| 2024 | $4,118 +3.9% | $40,206 +3% |
| 2023 | $3,965 +2.7% | $39,034 +3% |
| 2022 | $3,861 +3.6% | $37,898 +3% |
Find assessor info on the county website
Neighborhood: 73034
Nearby schools
GreatSchools rating
- 8/10Centennial Elementary SchoolGrades: PK-5Distance: 1.1 mi
- 8/10Central Middle SchoolGrades: 6-8Distance: 5.3 mi
- 9/10Memorial High SchoolGrades: 9-12Distance: 5.8 mi
Schools provided by the listing agent
- Elementary: Centennial ES
- Middle: Central MS
- High: Memorial HS
Source: MLSOK/OKCMAR. This data may not be complete. We recommend contacting the local school district to confirm school assignments for this home.
Get a cash offer in 3 minutes
Find out how much your home could sell for in as little as 3 minutes with a no-obligation cash offer.
Estimated market value$431,200
Get a cash offer in 3 minutes
Find out how much your home could sell for in as little as 3 minutes with a no-obligation cash offer.
Estimated market value
$431,200
