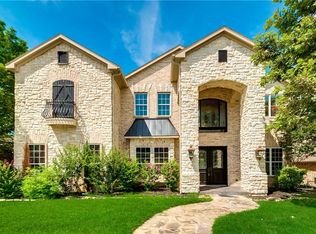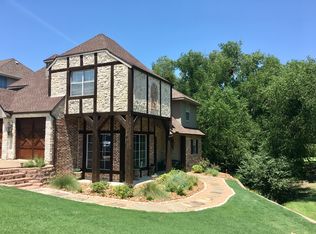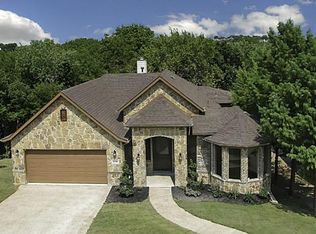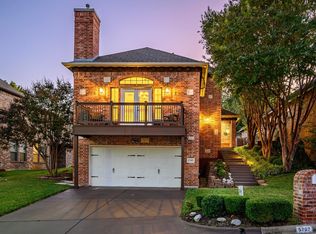Sold
Price Unknown
5704 Ranger Dr, Rockwall, TX 75032
4beds
3,860sqft
Single Family Residence
Built in 2009
8,102.16 Square Feet Lot
$798,100 Zestimate®
$--/sqft
$3,412 Estimated rent
Home value
$798,100
Estimated sales range
Not available
$3,412/mo
Zestimate® history
Loading...
Owner options
Explore your selling options
What's special
Escape the ordinary and discover a home where old-world elegance meets modern luxury. Nestled among the mature trees of the exclusive Chandlers Landing community, this custom English Country-style residence is more than just a house; it's a sanctuary! The home’s narrative is woven with newly refinished hand-scraped hardwood floors, exposed wood beams, and a magnificent double-sided fireplace that anchors the living space. The craftsmanship is evident in every detail, from the custom ironwork on the staircase to the meticulously chosen stone accents. The heart of the home is a gourmet kitchen that features a granite island and commercial-grade appliances. Tucked-away, you will find a private office- the perfect place for focus and productivity. The primary suite offers a spacious sitting area, a luxurious ensuite bath with a jetted tub and separate stone shower, and a walk-in custom designed dressing room. The grand living area opens to a massive covered balcony overlooking a serene view of the greenbelt—a perfect spot for a morning coffee. But the real showstopper is the lower level. Here, an entertainer’s paradise awaits. The grotto-style outdoor living area features a built-in grill, sink, and mini-refrigerator. With multiple sitting areas and a dedicated spot for a hot tub, this space is ready for entertaining. Upstairs, three additional bedrooms, a game room, and a second laundry room ensure everyone has their own space. One of these bedrooms is versatile enough to serve as a media room. This home isn’t just about its walls; it’s about the life it enables. As a resident of Chandlers Landing, you gain access to unparalleled amenities: a gated community with 24-hour security, club house, restaurant, 2 pools, parks, tennis courts, and lake and marina access with a private beach- all golf cart accessible. Experience the perfect blend of a peaceful, private residence and the vibrant, community-focused lifestyle you’ve been searching for. *Check out the virtual tour*
Zillow last checked: 8 hours ago
Listing updated: October 31, 2025 at 09:55am
Listed by:
Dixie Miller 0665329 972-772-1500,
Coldwell Banker Realty 972-771-9001
Bought with:
Kim Engle
JPAR - Rockwall
Source: NTREIS,MLS#: 20940689
Facts & features
Interior
Bedrooms & bathrooms
- Bedrooms: 4
- Bathrooms: 4
- Full bathrooms: 3
- 1/2 bathrooms: 1
Primary bedroom
- Level: First
- Dimensions: 18 x 16
Bedroom
- Level: Second
- Dimensions: 15 x 12
Bedroom
- Level: Second
- Dimensions: 15 x 12
Bedroom
- Level: Second
- Dimensions: 17 x 14
Bonus room
- Level: Second
- Dimensions: 7 x 8
Breakfast room nook
- Level: First
- Dimensions: 15 x 9
Dining room
- Level: First
- Dimensions: 13 x 12
Other
- Level: First
- Dimensions: 4 x 5
Other
- Level: Second
- Dimensions: 12 x 8
Other
- Level: Second
- Dimensions: 8 x 5
Game room
- Level: Second
- Dimensions: 23 x 16
Half bath
- Level: First
- Dimensions: 4 x 3
Kitchen
- Level: First
- Dimensions: 14 x 10
Laundry
- Level: Second
- Dimensions: 7 x 8
Living room
- Level: First
- Dimensions: 29 x 17
Office
- Level: First
- Dimensions: 8 x 9
Heating
- Central, Electric, Fireplace(s), Natural Gas
Cooling
- Central Air, Ceiling Fan(s), Electric
Appliances
- Included: Built-In Gas Range, Built-In Refrigerator, Dishwasher, Electric Oven, Disposal, Range, Some Commercial Grade, Vented Exhaust Fan
Features
- Built-in Features, Chandelier, Decorative/Designer Lighting Fixtures, Double Vanity, Eat-in Kitchen, High Speed Internet, Kitchen Island, Pantry, Cable TV, Vaulted Ceiling(s), Natural Woodwork, Walk-In Closet(s), Wired for Sound
- Flooring: Carpet, Ceramic Tile, Hardwood
- Has basement: No
- Number of fireplaces: 2
- Fireplace features: Double Sided, Gas, Kitchen, Living Room
Interior area
- Total interior livable area: 3,860 sqft
Property
Parking
- Total spaces: 3
- Parking features: Driveway, Garage Faces Front, Garage, Garage Door Opener
- Attached garage spaces: 3
- Has uncovered spaces: Yes
Features
- Levels: Two
- Stories: 2
- Patio & porch: Rear Porch, Patio, Balcony, Covered, Mosquito System
- Exterior features: Balcony, Covered Courtyard, Outdoor Kitchen, Outdoor Living Area, Rain Gutters
- Pool features: None, Community
- Fencing: Back Yard,Wrought Iron
Lot
- Size: 8,102 sqft
- Features: Backs to Greenbelt/Park, Interior Lot, Landscaped, Subdivision
Details
- Additional structures: Outdoor Kitchen
- Parcel number: 000000015296
- Other equipment: Irrigation Equipment
Construction
Type & style
- Home type: SingleFamily
- Architectural style: English,Traditional,Detached
- Property subtype: Single Family Residence
Materials
- Brick, Rock, Stone
- Foundation: Pillar/Post/Pier, Slab
- Roof: Composition
Condition
- Year built: 2009
Utilities & green energy
- Sewer: Public Sewer
- Water: Public
- Utilities for property: Electricity Connected, Natural Gas Available, Sewer Available, Separate Meters, Water Available, Cable Available
Community & neighborhood
Security
- Security features: Carbon Monoxide Detector(s), Gated Community, Smoke Detector(s), Gated with Guard
Community
- Community features: Clubhouse, Fishing, Fenced Yard, Lake, Marina, Playground, Park, Pool, Restaurant, Tennis Court(s), Trails/Paths, Gated
Location
- Region: Rockwall
- Subdivision: Chandlers Landing #14
HOA & financial
HOA
- Has HOA: Yes
- HOA fee: $224 monthly
- Services included: All Facilities, Association Management, Security
- Association name: CLCA
- Association phone: 972-771-1593
Other
Other facts
- Listing terms: Cash,Conventional,FHA,VA Loan
Price history
| Date | Event | Price |
|---|---|---|
| 10/29/2025 | Sold | -- |
Source: NTREIS #20940689 Report a problem | ||
| 10/21/2025 | Pending sale | $874,900$227/sqft |
Source: NTREIS #20940689 Report a problem | ||
| 9/23/2025 | Price change | $874,900-2.7%$227/sqft |
Source: NTREIS #20940689 Report a problem | ||
| 6/20/2025 | Listed for sale | $899,000$233/sqft |
Source: NTREIS #20940689 Report a problem | ||
Public tax history
| Year | Property taxes | Tax assessment |
|---|---|---|
| 2025 | -- | $720,943 +10% |
| 2024 | $9,661 +16.3% | $655,403 +10% |
| 2023 | $8,308 -10.3% | $595,821 +10% |
Find assessor info on the county website
Neighborhood: Chandlers Landing
Nearby schools
GreatSchools rating
- 9/10Dorothy Smith Pullen Elementary SchoolGrades: PK-6Distance: 2.2 mi
- 7/10Maurine Cain Middle SchoolGrades: 7-8Distance: 2.3 mi
- 7/10Rockwall-Heath High SchoolGrades: 9-12Distance: 2.4 mi
Schools provided by the listing agent
- Elementary: Dorothy Smith Pullen
- Middle: Cain
- High: Heath
- District: Rockwall ISD
Source: NTREIS. This data may not be complete. We recommend contacting the local school district to confirm school assignments for this home.
Get a cash offer in 3 minutes
Find out how much your home could sell for in as little as 3 minutes with a no-obligation cash offer.
Estimated market value$798,100
Get a cash offer in 3 minutes
Find out how much your home could sell for in as little as 3 minutes with a no-obligation cash offer.
Estimated market value
$798,100



