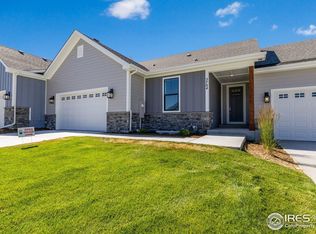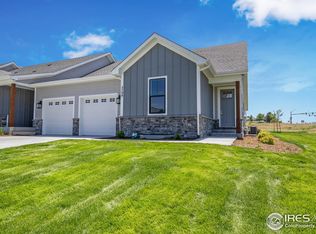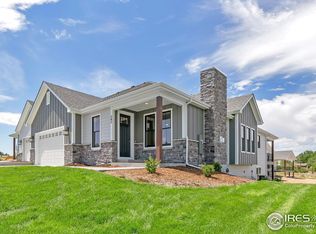Sold for $599,000
$599,000
5705 2nd Street Rd, Greeley, CO 80634
2beds
3,830sqft
Townhouse
Built in ----
-- sqft lot
$599,900 Zestimate®
$156/sqft
$1,981 Estimated rent
Home value
$599,900
$570,000 - $630,000
$1,981/mo
Zestimate® history
Loading...
Owner options
Explore your selling options
What's special
The moment you arrive, the ambiance will make you feel at home. The premium design features, first class quality construction and finishes are top of the line. The welcoming front entry vestibule opens to the living room and connects to the dining room, kitchen and pocket office/flex room which all together form a wonderful great room loaded with west facing windows and beautiful front range mountain views. The open layout makes for easy living. The luxurious primary suite, complete with a deluxe 5 piece ensuite bath features an oversized shower, jetted tub, double vanity, private water closet and an extra-large walk-in clothes closet. The second bedroom and main bath are near the laundry/mudroom which connects to the 26 foot deep garage with an 8 foot insulated overhead door facing south. The kitchen, bathrooms and mudroom are loaded with lovely custom white painted Alpine Euro soft close beadboard cabinetry (with 42 inch kitchen uppers), crown molding and beautiful black Quartz countertops. Black Chrome kitchen appliances. 9 foot ceilings upstairs and the garden level below. 8 foot solid core interior doors. The back covered Trex deck has a full height west side automatic sunshade, accent lighting, a stairway down to the dog run and under deck storage plus a gate to the open space behind. Built to the Energy and Environmental Building Alliance's Best Practices Standards plus upgrades by the owners, the home comes complete with Marvin wood windows (each with privacy shades) high end storm doors (front and back) a radon mitigation system, 13 SEER air conditioner, 96% efficiency 2-stage Trane direct vent furnace with a fresh air ventilating system and humidifier, and an on-demand direct vent tankless Navien water heater. The engineered silent floor trusses and insulated basement walls collaborate to keep quality top-of-mind. The HOA covers landscape maintenance, water for landscaping, snow removal, trash removal, management, exterior maintenance and hazard insurance.
Zillow last checked: 8 hours ago
Listing updated: April 25, 2025 at 09:42am
Source: Zillow Rentals
Facts & features
Interior
Bedrooms & bathrooms
- Bedrooms: 2
- Bathrooms: 2
- Full bathrooms: 2
Heating
- Forced Air
Cooling
- Central Air
Appliances
- Included: Dishwasher, Dryer, Freezer, Microwave, Oven, Refrigerator, Washer
- Laundry: In Unit
Features
- Flooring: Carpet, Hardwood
Interior area
- Total interior livable area: 3,830 sqft
Property
Parking
- Parking features: Attached
- Has attached garage: Yes
- Details: Contact manager
Features
- Exterior features: Bicycle storage, Heating system: Forced Air
Details
- Parcel number: 095903236007
Construction
Type & style
- Home type: Townhouse
- Property subtype: Townhouse
Community & neighborhood
Location
- Region: Greeley
HOA & financial
Other fees
- Deposit fee: $3,275
Other
Other facts
- Available date: 06/01/2025
Price history
| Date | Event | Price |
|---|---|---|
| 5/21/2025 | Sold | $599,000$156/sqft |
Source: Public Record Report a problem | ||
| 5/11/2025 | Listing removed | $2,980$1/sqft |
Source: Zillow Rentals Report a problem | ||
| 4/25/2025 | Listed for rent | $2,980$1/sqft |
Source: Zillow Rentals Report a problem | ||
| 12/6/2024 | Listed for sale | $599,000$156/sqft |
Source: | ||
| 11/23/2024 | Listing removed | $2,980$1/sqft |
Source: Zillow Rentals Report a problem | ||
Public tax history
| Year | Property taxes | Tax assessment |
|---|---|---|
| 2025 | $3,254 +4.8% | $39,910 -4.7% |
| 2024 | $3,104 +1054.1% | $41,870 -12.6% |
| 2023 | $269 -0.3% | $47,880 +1459.6% |
Find assessor info on the county website
Neighborhood: 80634
Nearby schools
GreatSchools rating
- 5/10Mcauliffe Elementary SchoolGrades: K-8Distance: 0.5 mi
- 3/10Northridge High SchoolGrades: 9-12Distance: 0.8 mi
Get a cash offer in 3 minutes
Find out how much your home could sell for in as little as 3 minutes with a no-obligation cash offer.
Estimated market value
$599,900


