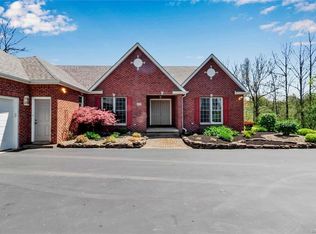Closed
$989,000
5705 Strickler Rd, Clarence, NY 14031
4beds
3,729sqft
Single Family Residence
Built in 1989
8.03 Acres Lot
$1,030,300 Zestimate®
$265/sqft
$5,622 Estimated rent
Home value
$1,030,300
$958,000 - $1.11M
$5,622/mo
Zestimate® history
Loading...
Owner options
Explore your selling options
What's special
Nestled on 8 private acres in the coveted Clarence community, this spacious, custom-built Julius Blum home is perfect for entertaining and everyday living, both indoors and out. A welcoming 2 story entrance features beautiful wainscoting, a powder room and a large home office. The open floor plan creates an expansive, homey area where the kitchen, dining and living room with cathedral ceiling are the heart of the home. An extra-wide sliding glass door provides a picturesque view of an outdoor oasis that includes an in-ground gunite Beauty Pool, landscaped yard, covered TREX deck and large pond. Two staircases lead to the second floor’s 4 generously sized bedrooms with vaulted ceilings and large walk-in closets. The 18’ x 15’ primary suite even offers two full bathrooms! This home has been meticulously maintained and includes a long list of extras such as top-of-the-line appliances, 1st-floor laundry, 2.5 car attached/heated garage, 2 furnaces & A/C units, Cummins generator, central vacuum, custom Pella architectural windows, as well as a 40’ x 70’ heated & air-conditioned garage/shop with water, parking for 15 cars, workshop and oil changing pit! This home is a must-see!
Zillow last checked: 8 hours ago
Listing updated: July 27, 2023 at 11:50am
Listed by:
Scott Irish-Bronkie 716-407-3070,
Rocky Point WNY LLC,
Jacy Schurr 716-783-6419,
Rocky Point WNY LLC
Bought with:
John Santora III, 10401291249
Keller Williams Realty WNY
Source: NYSAMLSs,MLS#: B1472059 Originating MLS: Buffalo
Originating MLS: Buffalo
Facts & features
Interior
Bedrooms & bathrooms
- Bedrooms: 4
- Bathrooms: 4
- Full bathrooms: 3
- 1/2 bathrooms: 1
- Main level bathrooms: 1
Bedroom 1
- Level: Second
- Dimensions: 18 x 15
Bedroom 1
- Level: Second
- Dimensions: 18.00 x 15.00
Bedroom 2
- Level: Second
- Dimensions: 12 x 16
Bedroom 2
- Level: Second
- Dimensions: 12.00 x 16.00
Bedroom 3
- Level: Second
- Dimensions: 13 x 14
Bedroom 3
- Level: Second
- Dimensions: 13.00 x 14.00
Bedroom 4
- Level: Second
- Dimensions: 15 x 13
Bedroom 4
- Level: Second
- Dimensions: 15.00 x 13.00
Den
- Level: First
- Dimensions: 10 x 13
Den
- Level: First
- Dimensions: 10.00 x 13.00
Family room
- Level: First
- Dimensions: 22 x 20
Family room
- Level: First
- Dimensions: 22.00 x 20.00
Foyer
- Level: First
- Dimensions: 10 x 15
Foyer
- Level: First
- Dimensions: 10.00 x 15.00
Kitchen
- Level: First
- Dimensions: 31 x 18
Kitchen
- Level: First
- Dimensions: 31.00 x 18.00
Heating
- Gas, Forced Air
Cooling
- Central Air, Zoned
Appliances
- Included: Built-In Refrigerator, Convection Oven, Double Oven, Dryer, Dishwasher, Electric Cooktop, Freezer, Disposal, Gas Water Heater, Microwave, Trash Compactor, Washer
- Laundry: Main Level
Features
- Breakfast Bar, Ceiling Fan(s), Cathedral Ceiling(s), Entrance Foyer, Granite Counters, Home Office, Country Kitchen, Kitchen Island, Kitchen/Family Room Combo, Quartz Counters, Sliding Glass Door(s), Walk-In Pantry, Bath in Primary Bedroom, Workshop
- Flooring: Carpet, Ceramic Tile, Tile, Varies
- Doors: Sliding Doors
- Windows: Thermal Windows
- Basement: Full
- Number of fireplaces: 1
Interior area
- Total structure area: 3,729
- Total interior livable area: 3,729 sqft
Property
Parking
- Total spaces: 17
- Parking features: Attached, Electricity, Garage, Heated Garage, Storage, Workshop in Garage, Water Available, Driveway, Garage Door Opener, Other
- Attached garage spaces: 17
Features
- Levels: Two
- Stories: 2
- Patio & porch: Open, Patio, Porch
- Exterior features: Blacktop Driveway, Pool, Patio
- Pool features: In Ground
Lot
- Size: 8.03 Acres
- Dimensions: 272 x 1330
- Features: Rectangular, Rectangular Lot, Wooded
Details
- Additional structures: Barn(s), Outbuilding, Second Garage
- Parcel number: 1432000590900001001000
- Special conditions: Standard
- Other equipment: Generator
Construction
Type & style
- Home type: SingleFamily
- Architectural style: Contemporary,Two Story,Traditional
- Property subtype: Single Family Residence
Materials
- Brick, Vinyl Siding
- Foundation: Poured
- Roof: Asphalt,Shingle
Condition
- Resale
- Year built: 1989
Details
- Builder model: Julius Blum
Utilities & green energy
- Sewer: Septic Tank
- Water: Connected, Public
- Utilities for property: High Speed Internet Available, Water Connected
Green energy
- Energy efficient items: Appliances
Community & neighborhood
Location
- Region: Clarence
Other
Other facts
- Listing terms: Cash,Conventional,FHA,VA Loan
Price history
| Date | Event | Price |
|---|---|---|
| 7/26/2023 | Sold | $989,000$265/sqft |
Source: | ||
| 5/25/2023 | Pending sale | $989,000$265/sqft |
Source: | ||
| 5/18/2023 | Listed for sale | $989,000+84.9%$265/sqft |
Source: | ||
| 3/14/2016 | Sold | $535,000-2.7%$143/sqft |
Source: | ||
| 9/25/2015 | Price change | $549,900-5.2%$147/sqft |
Source: RealtyUSA #B481879 Report a problem | ||
Public tax history
| Year | Property taxes | Tax assessment |
|---|---|---|
| 2024 | -- | $989,000 +76.6% |
| 2023 | -- | $560,000 |
| 2022 | -- | $560,000 |
Find assessor info on the county website
Neighborhood: 14031
Nearby schools
GreatSchools rating
- 8/10Ledgeview Elementary SchoolGrades: K-5Distance: 2.3 mi
- 8/10Clarence Middle SchoolGrades: 6-8Distance: 0.9 mi
- 10/10Clarence Senior High SchoolGrades: 9-12Distance: 2.5 mi
Schools provided by the listing agent
- Elementary: Ledgeview Elementary
- Middle: Clarence Middle
- High: Clarence Senior High
- District: Clarence
Source: NYSAMLSs. This data may not be complete. We recommend contacting the local school district to confirm school assignments for this home.
