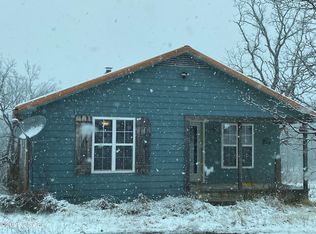Discover this cozy country home nestled off the beaten path just a short drive west of Neosho, Missouri, and close to I-49. This spacious house was thoughtfully designed with families in mind, featuring charming bedrooms with special loft areas perfect for playrooms and extra living space. With 4 bedrooms, 2 bathrooms, an additional office or fifth bedroom, a large utility room, and walk-in closets, there's plenty of room for everyone. The open floor plan and soaring ceilings create a bright, airy feel throughout.Additional heat source with wood heating provided by a wood furnace connected to the HVAC system, and you'll also have a sturdy storm shelter for peace of mind during storm season. The property sits on 30 acres of mostly wooded land, ideal for outdoor lovers, hikers, and hunters. Plus, there's about 5 acres of level pastureperfect for horses, cattle, or other farm animals. This is a rare, certified organic property, making it even more special.There's plenty of road frontage too, offering potential for additional building sites if you're thinking about a multi-family or farmette setup. If you're looking for some space to spread out and enjoy a peaceful country lifestyle, this could be just what you're searching for! 2025-09-24
This property is off market, which means it's not currently listed for sale or rent on Zillow. This may be different from what's available on other websites or public sources.

