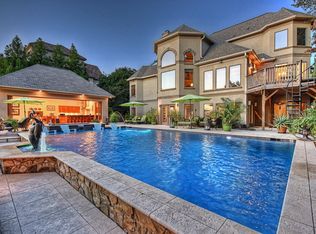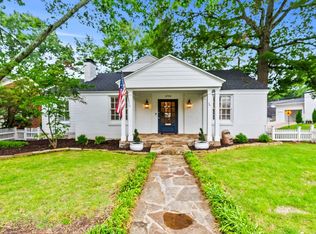Closed
$600,000
5715 Hawthorne Rd, Little Rock, AR 72207
4beds
2,548sqft
Single Family Residence
Built in 1940
8,276.4 Square Feet Lot
$-- Zestimate®
$235/sqft
$3,112 Estimated rent
Home value
Not available
Estimated sales range
Not available
$3,112/mo
Zestimate® history
Loading...
Owner options
Explore your selling options
What's special
Outstanding location on this wonderfully maintained Heights home! Situated on a wider, 60 feet across lot, this home has space for everything! The primary bedroom, with remodeled bathroom, is on the main level. Primary bedroom is big enough for a sitting space. Formal living and dining rooms plus a cozy wood paneled den with fireplace - could be an office or playroom on the main level as well as another TV room! The kitchen was remodeled in 2010 and has lovely stainless appliances (the fridge conveys)! Pantry space and laundry area as well as breakfast table space are off of the kitchen. There is a half bath off of the sitting room between the kitchen and the primary bedroom. Upstairs are three bedrooms and a full bath with a bonus room that could be perfect for a kids hangout or playroom! Excellent storage. The spacious, flat backyard is full of gorgeous azealas. Nice large deck plus a whole home generator. Windows were replaced in 2017 and this house has been beautifully maintained throughout the current owners tenure. Walkable to all the Heights shops and restaurants. A special Heights home!
Zillow last checked: 8 hours ago
Listing updated: August 29, 2025 at 12:38pm
Listed by:
Conley Golden 501-786-4550,
Janet Jones Company
Bought with:
Randy Sumbles, AR
The Sumbles Team Keller Williams Realty
Source: CARMLS,MLS#: 25015131
Facts & features
Interior
Bedrooms & bathrooms
- Bedrooms: 4
- Bathrooms: 3
- Full bathrooms: 2
- 1/2 bathrooms: 1
Dining room
- Features: Separate Dining Room, Eat-in Kitchen, Separate Breakfast Rm
Heating
- Natural Gas
Cooling
- Electric
Appliances
- Included: Built-In Range, Microwave, Gas Range, Dishwasher, Disposal, Refrigerator, Washer, Dryer, Gas Water Heater
- Laundry: Washer Hookup, Electric Dryer Hookup
Features
- Built-in Features, Walk-in Shower, Breakfast Bar, Pantry, Sheet Rock, Primary Bedroom/Main Lv, Primary Bedroom Apart, Primary Bed. Sitting Area, 3 Bedrooms Same Level, 3 Bedrooms Upper Level
- Flooring: Carpet, Wood, Other, Natural Stone Tile, Luxury Vinyl
- Doors: Insulated Doors
- Windows: Insulated Windows
- Attic: Floored
- Number of fireplaces: 2
- Fireplace features: Gas Starter, Two
Interior area
- Total structure area: 2,548
- Total interior livable area: 2,548 sqft
Property
Parking
- Total spaces: 2
- Parking features: Parking Pad, Two Car
Features
- Levels: One and One Half
- Stories: 1
- Patio & porch: Deck
- Exterior features: Rain Gutters
- Fencing: Full
Lot
- Size: 8,276 sqft
- Features: Level, Extra Landscaping, Lawn Sprinkler
Details
- Parcel number: 33L0170002800
Construction
Type & style
- Home type: SingleFamily
- Architectural style: Traditional
- Property subtype: Single Family Residence
Materials
- Metal/Vinyl Siding
- Foundation: Slab/Crawl Combination
- Roof: Shingle
Condition
- New construction: No
- Year built: 1940
Utilities & green energy
- Electric: Elec-Municipal (+Entergy)
- Gas: Gas-Natural
- Sewer: Public Sewer
- Water: Public
- Utilities for property: Natural Gas Connected
Green energy
- Energy efficient items: Doors
Community & neighborhood
Location
- Region: Little Rock
- Subdivision: FOREST HEIGHTS PLACE
HOA & financial
HOA
- Has HOA: No
Other
Other facts
- Listing terms: VA Loan,Conventional,Cash
- Road surface type: Paved
Price history
| Date | Event | Price |
|---|---|---|
| 2/18/2026 | Listing removed | $3,000$1/sqft |
Source: Zillow Rentals Report a problem | ||
| 11/17/2025 | Listed for rent | $3,000$1/sqft |
Source: Zillow Rentals Report a problem | ||
| 8/25/2025 | Sold | $600,000-14.2%$235/sqft |
Source: | ||
| 6/17/2025 | Price change | $699,000-2.8%$274/sqft |
Source: | ||
| 5/13/2025 | Price change | $719,000-4%$282/sqft |
Source: | ||
Public tax history
| Year | Property taxes | Tax assessment |
|---|---|---|
| 2024 | $4,278 -1.7% | $82,800 |
| 2023 | $4,353 -1.1% | $82,800 |
| 2022 | $4,403 -0.8% | $82,800 +21.3% |
Find assessor info on the county website
Neighborhood: Heights
Nearby schools
GreatSchools rating
- 8/10Forest Park Elementary SchoolGrades: PK-5Distance: 0.5 mi
- 6/10Pulaski Heights Middle SchoolGrades: 6-8Distance: 1.8 mi
- 5/10Central High SchoolGrades: 9-12Distance: 3.4 mi
Schools provided by the listing agent
- Elementary: Forest Park
- Middle: Pulaski Heights
- High: Central
Source: CARMLS. This data may not be complete. We recommend contacting the local school district to confirm school assignments for this home.
Get pre-qualified for a loan
At Zillow Home Loans, we can pre-qualify you in as little as 5 minutes with no impact to your credit score.An equal housing lender. NMLS #10287.

