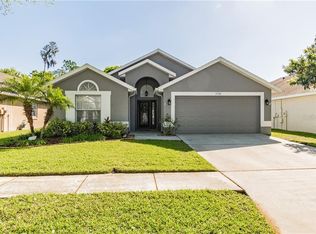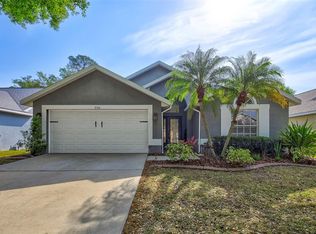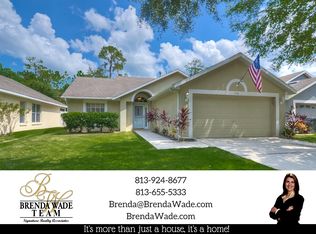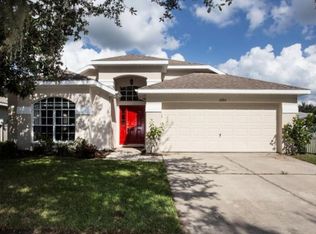Sold for $380,000
$380,000
5718 Hawklake Rd, Lithia, FL 33547
3beds
1,720sqft
Single Family Residence
Built in 2000
0.25 Acres Lot
$378,500 Zestimate®
$221/sqft
$2,361 Estimated rent
Home value
$378,500
$352,000 - $405,000
$2,361/mo
Zestimate® history
Loading...
Owner options
Explore your selling options
What's special
Located in the heart of Fishhawk Ranch, this charming 3-bedroom, 2-bath home is priced to sell and the seller is motivated! Appraised for $409K in April 2025. Tucked away on a quiet street in one of Lithia’s most desirable communities, this home offers a blend of comfort, space, and access to top-rated schools and resort-style amenities. Notable upgrades include a new roof installed in 2020, Roof has been sealed; offering a transferable 3-year warranty—providing peace of mind for years to come. Step outside to your private backyard retreat featuring vinyl fencing (2017) for added privacy, a screened-in lanai (2024) for year-round enjoyment, and pavered patio space ideal for entertaining or relaxing under the Florida sun. Surrounded by lush nature yet conveniently close to it all, this home is just minutes from local restaurants, shopping, and only an 8-minute drive to Lithia Springs Park. With easy access to I-75, I-4, I-275, and the Selmon Expressway, commuting to Tampa, Brandon, and Riverview is a breeze. You’re also just 30 minutes from Plant City, Lakeland, Apollo Beach, Ruskin, Temple Terrace, and Downtown Tampa, and within an hour of iconic Gulf Coast beaches like St. Pete Beach, Fort De Soto, Treasure Island, Madeira Beach, and Clearwater Beach. Whether you're a first-time buyer or looking to move into Fishhawk Ranch at an unbeatable value, this home is a rare opportunity. Don’t wait—schedule your private showing today before it’s gone!
Zillow last checked: 8 hours ago
Listing updated: December 04, 2025 at 01:31pm
Listing Provided by:
Briana Kellin 863-513-5701,
KELLER WILLIAMS REALTY SMART 863-577-1234,
Kristin Kellin 863-409-5649,
KELLER WILLIAMS REALTY SMART
Bought with:
Run Gilliam, 3132157
FUTURE HOME REALTY INC
Source: Stellar MLS,MLS#: L4954594 Originating MLS: Lakeland
Originating MLS: Lakeland

Facts & features
Interior
Bedrooms & bathrooms
- Bedrooms: 3
- Bathrooms: 2
- Full bathrooms: 2
Primary bedroom
- Features: En Suite Bathroom, Walk-In Closet(s)
- Level: First
Bedroom 2
- Features: Ceiling Fan(s), Built-in Closet
- Level: First
Bedroom 3
- Features: Ceiling Fan(s), Built-in Closet
- Level: First
Kitchen
- Features: Pantry
- Level: First
Living room
- Level: First
Heating
- Central
Cooling
- Central Air
Appliances
- Included: Dishwasher, Microwave, Range, Refrigerator
- Laundry: Electric Dryer Hookup, Inside, Washer Hookup
Features
- Ceiling Fan(s), High Ceilings
- Flooring: Laminate, Tile
- Doors: Sliding Doors
- Has fireplace: No
Interior area
- Total structure area: 2,352
- Total interior livable area: 1,720 sqft
Property
Parking
- Total spaces: 2
- Parking features: Garage - Attached
- Attached garage spaces: 2
Features
- Levels: One
- Stories: 1
- Exterior features: Private Mailbox, Sidewalk
Lot
- Size: 0.25 Acres
- Dimensions: 56 x 198
Details
- Parcel number: U22302138300000300028.0
- Zoning: PD
- Special conditions: None
Construction
Type & style
- Home type: SingleFamily
- Architectural style: Contemporary
- Property subtype: Single Family Residence
Materials
- Stucco
- Foundation: Block
- Roof: Shingle
Condition
- New construction: No
- Year built: 2000
Utilities & green energy
- Sewer: Public Sewer
- Water: Public
- Utilities for property: Cable Available, Electricity Available, Electricity Connected, Sewer Available, Sewer Connected, Street Lights, Water Available, Water Connected
Community & neighborhood
Community
- Community features: Deed Restrictions, Fitness Center, Park, Playground, Pool, Sidewalks, Tennis Court(s)
Location
- Region: Lithia
- Subdivision: FISHHAWK RANCH PH 1 UNIT 1B1
HOA & financial
HOA
- Has HOA: Yes
- HOA fee: $6 monthly
- Services included: Community Pool, Pool Maintenance, Recreational Facilities
- Association name: Grand Manor
- Association phone: 855-947-2636
Other fees
- Pet fee: $0 monthly
Other financial information
- Total actual rent: 0
Other
Other facts
- Listing terms: Cash,Conventional,FHA,VA Loan
- Ownership: Fee Simple
- Road surface type: Asphalt
Price history
| Date | Event | Price |
|---|---|---|
| 11/18/2025 | Sold | $380,000-2.3%$221/sqft |
Source: | ||
| 10/21/2025 | Pending sale | $389,000$226/sqft |
Source: | ||
| 10/9/2025 | Price change | $389,000-1.5%$226/sqft |
Source: | ||
| 9/17/2025 | Price change | $395,000-0.8%$230/sqft |
Source: | ||
| 8/29/2025 | Price change | $398,000-0.3%$231/sqft |
Source: | ||
Public tax history
| Year | Property taxes | Tax assessment |
|---|---|---|
| 2024 | $4,823 +2.9% | $220,572 +3% |
| 2023 | $4,688 +4.2% | $214,148 +3% |
| 2022 | $4,501 +6.3% | $207,911 +3% |
Find assessor info on the county website
Neighborhood: 33547
Nearby schools
GreatSchools rating
- 8/10Fishhawk Creek Elementary SchoolGrades: PK-5Distance: 1.7 mi
- 9/10Randall Middle SchoolGrades: 6-8Distance: 0.7 mi
- 8/10Newsome High SchoolGrades: 9-12Distance: 0.7 mi
Schools provided by the listing agent
- Elementary: Fishhawk Creek-HB
- Middle: Randall-HB
- High: Newsome-HB
Source: Stellar MLS. This data may not be complete. We recommend contacting the local school district to confirm school assignments for this home.
Get a cash offer in 3 minutes
Find out how much your home could sell for in as little as 3 minutes with a no-obligation cash offer.
Estimated market value$378,500
Get a cash offer in 3 minutes
Find out how much your home could sell for in as little as 3 minutes with a no-obligation cash offer.
Estimated market value
$378,500



