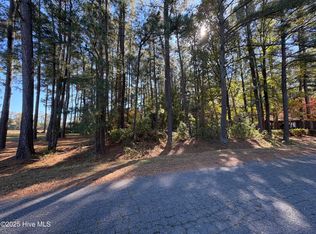Sold for $203,000
$203,000
5719 Edith Rd, Ayden, NC 28513
3beds
1,508sqft
SingleFamily
Built in 1982
0.51 Acres Lot
$221,100 Zestimate®
$135/sqft
$1,637 Estimated rent
Home value
$221,100
$210,000 - $232,000
$1,637/mo
Zestimate® history
Loading...
Owner options
Explore your selling options
What's special
Don’t miss out on this 3 bedroom 2 bath home just minutes from Greenville or Kinston. Relax on your front porch or grill out with friends in this quiet neighborhood. Home features large living room with fireplace and open kitchen/dining room. Spacious kitchen has like new appliances that include stainless steel refrigerator and dishwasher. Plenty of counter space and cabinets. The large master bedroom has its own full bath and closet. Home has bonus space for home office, exercise room or “mancave “. The laundry room comes with like new Bosch washer and dryer. 2 additional bedrooms and a full bath complete this 1508 square foot home on a half acre lot. Adjacent half acre lot is available for more privacy or an investment. Won’t last long! Please call for an appointment.
Facts & features
Interior
Bedrooms & bathrooms
- Bedrooms: 3
- Bathrooms: 2
- Full bathrooms: 2
Heating
- Heat pump, Electric
Cooling
- Central
Appliances
- Included: Dishwasher, Refrigerator
Features
- 1st Floor Master, Ceiling Fan(s), Wood Stove, Walk-In Closet
- Flooring: Carpet, Laminate
- Attic: Stairs - Pull Down
- Has fireplace: Yes
Interior area
- Total interior livable area: 1,508 sqft
Property
Parking
- Total spaces: 18
- Parking features: Garage
Features
- Exterior features: Wood
Lot
- Size: 0.51 Acres
Details
- Parcel number: 037344
Construction
Type & style
- Home type: SingleFamily
Materials
- Foundation: Footing
- Roof: Composition
Condition
- Year built: 1982
Community & neighborhood
Location
- Region: Ayden
Other
Other facts
- Dining Room Type: Combination
- Interior Features: 1st Floor Master, Ceiling Fan(s), Wood Stove, Walk-In Closet
- Fireplace: 1
- Construction Type: Stick Built
- Appliances/Equip: Dishwasher, Refrigerator, Vent Hood, Cooktop - Electric
- Construction: Wood Frame
- Cooling System: Central
- Flooring: Laminate, Carpet
- Heating System: Heat Pump
- Porch/Balcony/Deck: Porch, Covered
- Water Heater: Electric
- Water/Sewer: Municipal Water, Septic On Site
- Foundation: Crawl Space
- Exterior Features: Thermal Doors, Thermal Windows
- Road Type/Frontage: Public (City/Cty/St), Paved
- Roof: Shingle, Composition
- Parking/Driveway: On Site
- Attic: Stairs - Pull Down
- HOA Amenities: No Amenities
- Service Providers: Electric Provider: Town of Ayden
- Exterior Finish: Wood Siding
Price history
| Date | Event | Price |
|---|---|---|
| 2/19/2024 | Sold | $203,000-3.3%$135/sqft |
Source: Public Record Report a problem | ||
| 1/8/2024 | Pending sale | $209,900$139/sqft |
Source: Owner Report a problem | ||
| 1/2/2024 | Listed for sale | $209,900+31.3%$139/sqft |
Source: Owner Report a problem | ||
| 6/30/2020 | Sold | $159,900+0.6%$106/sqft |
Source: | ||
| 5/28/2020 | Pending sale | $158,900$105/sqft |
Source: ALDRIDGE & SOUTHERLAND #100217976 Report a problem | ||
Public tax history
| Year | Property taxes | Tax assessment |
|---|---|---|
| 2025 | $1,138 +1.7% | $138,581 |
| 2024 | $1,119 +36.9% | $138,581 +70.9% |
| 2023 | $818 +1.5% | $81,079 |
Find assessor info on the county website
Neighborhood: 28513
Nearby schools
GreatSchools rating
- 6/10Grifton Elementary SchoolGrades: PK-8Distance: 2.9 mi
- 4/10Ayden-Grifton High SchoolGrades: 9-12Distance: 1.1 mi
Schools provided by the listing agent
- Elementary: Grifton
- Middle: Grifton
- High: Ayden/Grifton
- District: Pitt
Source: The MLS. This data may not be complete. We recommend contacting the local school district to confirm school assignments for this home.
Get pre-qualified for a loan
At Zillow Home Loans, we can pre-qualify you in as little as 5 minutes with no impact to your credit score.An equal housing lender. NMLS #10287.
