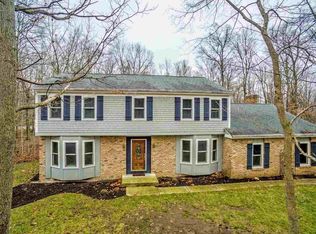Closed
$485,000
5720 Devils Hollow Rd, Fort Wayne, IN 46814
3beds
3,450sqft
Single Family Residence
Built in 1980
1.91 Acres Lot
$491,200 Zestimate®
$--/sqft
$3,252 Estimated rent
Home value
$491,200
$452,000 - $535,000
$3,252/mo
Zestimate® history
Loading...
Owner options
Explore your selling options
What's special
What an amazing opportunity awaits the new owners of this fabulous home in Devils Hollow. This Roy McNett home has all the features you would expect such as soaring beamed ceilings, floor to ceiling windows, and plenty of closet space. With more than 3,200 square feet above grade, there is plenty of room for all your needs. The open family room has a beautiful stone fireplace, beamed cathedral ceilings and a handy wet bar. The open kitchen has granite counters and an abundance of cabinet space. The main floor has a large den that could be easily converted to a main floor primary bedroom. There is a smaller second office and a large half bath. Upstairs you will find the primary suite with a large private bath that includes a walk-in shower, separate tub, his and her vanities and closets. The additional 2 bedrooms are connected by a shared room that would be a perfect playroom, reading area, or study room. These 2 bedrooms share the additional full bathroom. The laundry room is located on this level and there is a lofted area overlooking the entryway. The 1,300 square foot unfinished basement is a blank canvas. There is a sauna in the basement. Enoy the peacefulness of your wooded lot from the screened in porch. This home has a 3-car attached garage and an additional 2-car detached garage with workshop. The roof is less than 5 years old and the geothermal system was installed in 2023. Sitting on nearly 2 acres the possibilities are endless. Come tour this home and see the potential of what it could be. Schedule your tour today.
Zillow last checked: 8 hours ago
Listing updated: November 26, 2025 at 08:24am
Listed by:
Bradley D Noll 260-710-7744,
Noll Team Real Estate
Bought with:
Spencer Heller, RB23000995
Heller & Sons, Inc.
Source: IRMLS,MLS#: 202544826
Facts & features
Interior
Bedrooms & bathrooms
- Bedrooms: 3
- Bathrooms: 3
- Full bathrooms: 2
- 1/2 bathrooms: 1
Bedroom 1
- Level: Upper
Bedroom 2
- Level: Upper
Dining room
- Level: Main
- Area: 238
- Dimensions: 17 x 14
Family room
- Level: Main
- Area: 182
- Dimensions: 14 x 13
Kitchen
- Level: Main
- Area: 154
- Dimensions: 14 x 11
Living room
- Level: Main
- Area: 540
- Dimensions: 30 x 18
Office
- Level: Main
- Area: 84
- Dimensions: 12 x 7
Heating
- Geothermal
Cooling
- Geothermal
Appliances
- Included: Disposal
- Laundry: Electric Dryer Hookup
Features
- 1st Bdrm En Suite, Ceiling Fan(s)
- Basement: Partial
- Number of fireplaces: 1
- Fireplace features: Living Room
Interior area
- Total structure area: 4,806
- Total interior livable area: 3,450 sqft
- Finished area above ground: 3,450
- Finished area below ground: 0
Property
Parking
- Total spaces: 3
- Parking features: Attached, Garage Door Opener
- Attached garage spaces: 3
Features
- Levels: One and One Half
- Stories: 1
- Patio & porch: Deck, Patio, Screened
- Has spa: Yes
- Spa features: Jet Tub
Lot
- Size: 1.91 Acres
- Features: Few Trees
Details
- Additional structures: Second Garage
- Parcel number: 021130226007.000038
Construction
Type & style
- Home type: SingleFamily
- Property subtype: Single Family Residence
Materials
- Cedar
Condition
- New construction: No
- Year built: 1980
Utilities & green energy
- Sewer: Public Sewer
- Water: Well
Community & neighborhood
Security
- Security features: Security System
Location
- Region: Fort Wayne
- Subdivision: Devils Hollow
Price history
| Date | Event | Price |
|---|---|---|
| 11/24/2025 | Sold | $485,000+2.1% |
Source: | ||
| 11/6/2025 | Pending sale | $475,000 |
Source: | ||
| 11/5/2025 | Listed for sale | $475,000+60.5% |
Source: | ||
| 6/29/2007 | Sold | $296,000 |
Source: | ||
Public tax history
| Year | Property taxes | Tax assessment |
|---|---|---|
| 2024 | $3,440 +19.2% | $456,800 +1.9% |
| 2023 | $2,886 +10.1% | $448,100 +14.1% |
| 2022 | $2,622 -2% | $392,600 +12.6% |
Find assessor info on the county website
Neighborhood: 46814
Nearby schools
GreatSchools rating
- 6/10Covington Elementary SchoolGrades: K-5Distance: 2.2 mi
- 6/10Woodside Middle SchoolGrades: 6-8Distance: 2.5 mi
- 10/10Homestead Senior High SchoolGrades: 9-12Distance: 2.2 mi
Schools provided by the listing agent
- Elementary: Lafayette Meadow
- Middle: Summit
- High: Homestead
- District: MSD of Southwest Allen Cnty
Source: IRMLS. This data may not be complete. We recommend contacting the local school district to confirm school assignments for this home.
Get pre-qualified for a loan
At Zillow Home Loans, we can pre-qualify you in as little as 5 minutes with no impact to your credit score.An equal housing lender. NMLS #10287.
Sell for more on Zillow
Get a Zillow Showcase℠ listing at no additional cost and you could sell for .
$491,200
2% more+$9,824
With Zillow Showcase(estimated)$501,024
