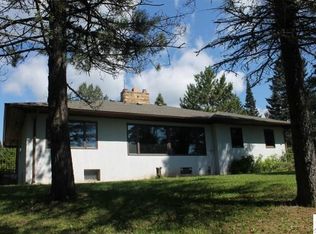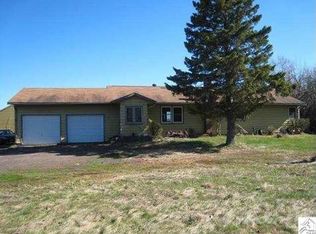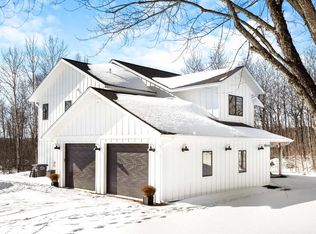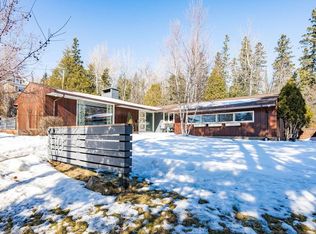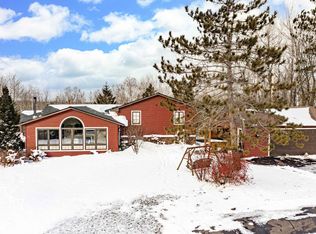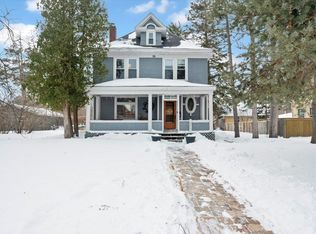A rare North Shore opportunity — live, work, or invest at 5722 Homestead Rd! This beautifully crafted log building, set on 2.45 acres between Duluth and Two Harbors, offers both residential potential and business flexibility. Built in 1993 by Minde Log Construction using old-growth pine from McGregor, MN, the structure is a testament to craftsmanship and durability. Currently configured as a multi-tenant commercial property with 4 separate units, this property could be converted into a stunning single-family home or live/work setup after current leases end. Imagine rustic charm blended with modern amenities — geo-thermal in-slab heating, central A/C, a newer roof with seamless gutters, full sprinkler system, and wired security. The property may also be eligible for short-term rental use, adding to its versatility. Whether you envision a spacious homestead with room to grow, a peaceful retreat minutes from Lake Superior, or a smart investment in a high-traffic corridor, this property is your canvas. (additional land available) Nestled just off North Shore Scenic Drive and Hwy 61 — schedule your private showing today and explore the possibilities!
For sale
Street View
$689,900
5722 Homestead Rd, Duluth, MN 55804
6beds
4,944sqft
Est.:
Single Family Residence
Built in 1993
2.32 Acres Lot
$-- Zestimate®
$140/sqft
$-- HOA
What's special
Full sprinkler systemWired securityGeo-thermal in-slab heatingBeautifully crafted log building
- 51 days |
- 1,996 |
- 8 |
Zillow last checked: 8 hours ago
Listing updated: January 06, 2026 at 05:01pm
Listed by:
Dee Furo 218-393-9864,
Legacy Real Estate Group LLC
Source: Lake Superior Area Realtors,MLS#: 6123272
Tour with a local agent
Facts & features
Interior
Bedrooms & bathrooms
- Bedrooms: 6
- Bathrooms: 5
- 3/4 bathrooms: 1
- 1/2 bathrooms: 4
- Main level bedrooms: 1
Rooms
- Room types: Den/Office, Utility Room, Bonus Room
Heating
- Boiler, Geothermal, In Floor Heat, Hot Water, Propane
Cooling
- Central Air
Appliances
- Included: Dryer, Microwave, Range, Refrigerator, Washer
- Laundry: Dryer Hook-Ups, Washer Hookup
Features
- Natural Woodwork, Vaulted Ceiling(s), Center Hall Foyer
- Flooring: Tiled Floors
- Basement: Full,Finished,Walkout,Bath,Utility Room,Washer Hook-Ups,Dryer Hook-Ups
- Has fireplace: No
Interior area
- Total interior livable area: 4,944 sqft
- Finished area above ground: 2,472
- Finished area below ground: 2,472
Property
Parking
- Parking features: Off Street, Gravel, None
- Has uncovered spaces: Yes
Accessibility
- Accessibility features: Partially Wheelchair, Accessible Approach with Ramp
Lot
- Size: 2.32 Acres
Details
- Additional structures: Storage Shed
- Parcel number: 315001000542
- Zoning description: Business/Commercial,Residential
Construction
Type & style
- Home type: SingleFamily
- Architectural style: Log
- Property subtype: Single Family Residence
Materials
- Log, Log Home
- Foundation: Concrete Perimeter
- Roof: Asphalt Shingle
Condition
- Previously Owned
- Year built: 1993
Utilities & green energy
- Electric: Coop Power & Light
- Sewer: Public Sewer
- Water: Private, Drilled
- Utilities for property: Fiber Optic
Community & HOA
Community
- Security: Security System
HOA
- Has HOA: No
Location
- Region: Duluth
Financial & listing details
- Price per square foot: $140/sqft
- Annual tax amount: $13,168
- Date on market: 1/6/2026
- Cumulative days on market: 272 days
- Listing terms: Cash,Conventional
Estimated market value
Not available
Estimated sales range
Not available
Not available
Price history
Price history
| Date | Event | Price |
|---|---|---|
| 1/6/2026 | Listed for sale | $689,900$140/sqft |
Source: | ||
| 1/1/2026 | Listing removed | $689,900$140/sqft |
Source: | ||
| 5/16/2025 | Listed for sale | $689,900$140/sqft |
Source: | ||
Public tax history
Public tax history
Tax history is unavailable.BuyAbility℠ payment
Est. payment
$3,887/mo
Principal & interest
$3272
Property taxes
$615
Climate risks
Neighborhood: 55804
Getting around
0 / 100
No Nearby TransitNearby schools
GreatSchools rating
- 6/10Minnehaha Elementary SchoolGrades: PK-5Distance: 10.5 mi
- 7/10Two Harbors SecondaryGrades: 6-12Distance: 12.1 mi
