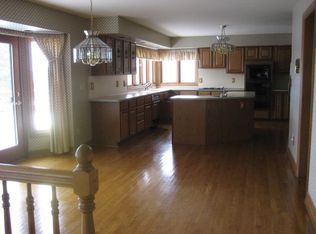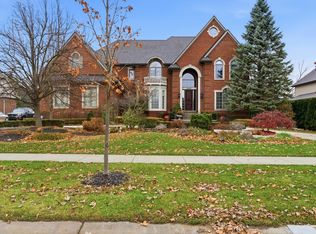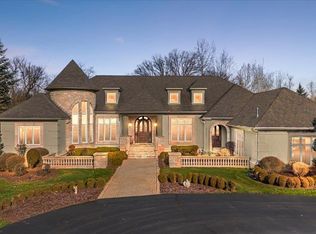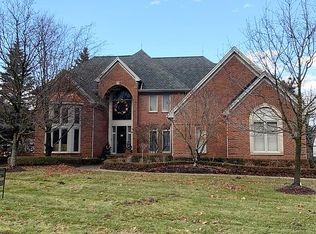Welcome to this exceptional Rochester residence combining elegance, comfort, and modern living. Situated in a sought-after neighborhood, this 5-bedroom home offers just over 8,000 of beautifully finished living space designed for both everyday living and entertaining.
Step inside to find a grand two-story foyer leading to a bright and open floor plan. The chef’s kitchen features granite countertops, stainless steel appliances, a butler’s pantry, and a spacious island that flows seamlessly into the dining and family areas. A first-floor library provides the perfect space for a home office or study, while the mudroom adds functionality for busy households.
Upstairs, you’ll find generously sized bedrooms including a luxurious primary suite with spa-like bath and walk-in closets. The finished walk-out basement is an entertainer’s dream—complete with a movie projector, recreation area, and direct access to your private backyard oasis.
Enjoy summer days by the in-ground pool, unwind in the hot tub, and take in the beautifully landscaped surroundings. The home also features dual staircases for convenience and architectural flair, and an attached 3-car garage offering ample storage and parking.
With premium finishes throughout and thoughtful design in every detail, this home truly has it all—space, style, and sophistication.
?? Features: 5 Bedrooms | 4 Baths | 3-Car Garage | Finished Walk-Out Basement | Pool & Hot Tub | Granite Kitchen | Butler’s Pantry | Library | Mud Room | Dual Staircases
Don’t miss your opportunity to make this one-of-a-kind property your forever home!
For sale
Price cut: $75K (1/16)
$1,425,000
5724 Murfield Dr, Rochester, MI 48306
5beds
8,028sqft
Est.:
Single Family Residence
Built in 1989
0.76 Acres Lot
$1,388,100 Zestimate®
$178/sqft
$125/mo HOA
What's special
- 85 days |
- 3,112 |
- 72 |
Zillow last checked: 8 hours ago
Listing updated: January 16, 2026 at 08:53am
Listed by:
Joshua Buza 248-928-4992,
GoodHome Realty LLC 248-928-4992
Source: Realcomp II,MLS#: 20251041665
Tour with a local agent
Facts & features
Interior
Bedrooms & bathrooms
- Bedrooms: 5
- Bathrooms: 6
- Full bathrooms: 4
- 1/2 bathrooms: 2
Bedroom
- Level: Second
- Area: 225
- Dimensions: 15 X 15
Bedroom
- Level: Second
- Area: 168
- Dimensions: 14 X 12
Bedroom
- Level: Second
- Area: 280
- Dimensions: 20 X 14
Bedroom
- Level: Second
- Area: 594
- Dimensions: 33 X 18
Bedroom
- Level: Second
- Area: 240
- Dimensions: 15 X 16
Primary bathroom
- Level: Second
- Area: 224
- Dimensions: 16 X 14
Other
- Level: Basement
- Area: 77
- Dimensions: 11 X 7
Other
- Level: Second
- Area: 40
- Dimensions: 8 X 5
Other
- Level: Second
- Area: 48
- Dimensions: 8 X 6
Other
- Level: Entry
- Area: 30
- Dimensions: 5 X 6
Other
- Level: Entry
- Area: 40
- Dimensions: 8 X 5
Other
- Level: Entry
- Area: 256
- Dimensions: 16 X 16
Other
- Level: Entry
- Area: 48
- Dimensions: 8 X 6
Dining room
- Level: Entry
- Area: 308
- Dimensions: 22 X 14
Family room
- Level: Entry
- Area: 504
- Dimensions: 21 X 24
Flex room
- Level: Basement
- Area: 1800
- Dimensions: 40 X 45
Kitchen
- Level: Entry
- Area: 210
- Dimensions: 15 X 14
Library
- Level: Entry
- Area: 195
- Dimensions: 15 X 13
Living room
- Level: Entry
- Area: 308
- Dimensions: 22 X 14
Heating
- Forced Air, Natural Gas
Cooling
- Central Air
Appliances
- Included: Dishwasher, Double Oven, Free Standing Refrigerator, Gas Cooktop, Ice Maker, Range Hood, Stainless Steel Appliances
Features
- Basement: Finished,Walk Out Access
- Has fireplace: No
Interior area
- Total interior livable area: 8,028 sqft
- Finished area above ground: 5,243
- Finished area below ground: 2,785
Property
Parking
- Total spaces: 3
- Parking features: Three Car Garage, Attached
- Garage spaces: 3
Features
- Levels: Two
- Stories: 2
- Entry location: GroundLevelwSteps
- Exterior features: Spa Hottub
- Pool features: In Ground
Lot
- Size: 0.76 Acres
Details
- Parcel number: 1032351009
- Special conditions: Short Sale No,Standard
Construction
Type & style
- Home type: SingleFamily
- Architectural style: Colonial
- Property subtype: Single Family Residence
Materials
- Brick
- Foundation: Basement, Poured
Condition
- New construction: No
- Year built: 1989
Utilities & green energy
- Sewer: Public Sewer
- Water: Other
Community & HOA
Community
- Subdivision: THE HILLS OF OAKLAND
HOA
- Has HOA: Yes
- HOA fee: $1,500 annually
- HOA phone: 248-652-8221
Location
- Region: Rochester
Financial & listing details
- Price per square foot: $178/sqft
- Tax assessed value: $408,680
- Annual tax amount: $11,724
- Date on market: 10/29/2025
- Cumulative days on market: 125 days
- Listing agreement: Exclusive Right To Sell
- Listing terms: Cash,Conventional
- Exclusions: Exclusion(s) Do Not Exist
Estimated market value
$1,388,100
$1.32M - $1.46M
$7,830/mo
Price history
Price history
| Date | Event | Price |
|---|---|---|
| 1/16/2026 | Price change | $1,425,000-5%$178/sqft |
Source: | ||
| 10/29/2025 | Listed for sale | $1,500,000+37.6%$187/sqft |
Source: | ||
| 5/1/2023 | Listing removed | -- |
Source: | ||
| 11/8/2022 | Price change | $1,090,000-8.4%$136/sqft |
Source: | ||
| 8/1/2022 | Listed for sale | $1,190,000+108.8%$148/sqft |
Source: | ||
| 5/26/2011 | Sold | $570,000-10.2%$71/sqft |
Source: Public Record Report a problem | ||
| 4/15/2011 | Pending sale | $635,000$79/sqft |
Source: MAX BROOCK, REALTORS-BIRMINGHAM #211035229 Report a problem | ||
| 4/6/2011 | Listed for sale | $635,000-26.6%$79/sqft |
Source: MAX BROOCK, REALTORS�-BIRMINGHAM #211035229 Report a problem | ||
| 11/25/2003 | Sold | $865,000$108/sqft |
Source: Public Record Report a problem | ||
Public tax history
Public tax history
| Year | Property taxes | Tax assessment |
|---|---|---|
| 2024 | $9,595 +2.4% | $563,340 +8.2% |
| 2023 | $9,372 +7.2% | $520,830 +7% |
| 2022 | $8,745 -6.1% | $486,710 +0.7% |
| 2021 | $9,317 | $483,440 +2.5% |
| 2020 | -- | $471,620 +2.6% |
| 2019 | $9,205 +1.6% | $459,480 +11.3% |
| 2018 | $9,058 +2.3% | $412,720 +2% |
| 2017 | $8,858 | $404,450 +5.1% |
| 2016 | $8,858 | $384,790 +5.4% |
| 2015 | -- | $365,170 +15.5% |
| 2014 | -- | $316,050 +0.8% |
| 2011 | -- | $313,420 +3.7% |
| 2010 | $8,761 -7.5% | $302,120 -12.5% |
| 2009 | $9,475 +25.7% | $345,090 -65.8% |
| 2005 | $7,540 | $1,010,270 +102.5% |
| 2003 | -- | $498,780 +2.7% |
| 2002 | -- | $485,770 +42% |
| 2001 | $9,329 +10.4% | $342,120 +3.2% |
| 2000 | $8,449 | $331,520 |
Find assessor info on the county website
BuyAbility℠ payment
Est. payment
$9,065/mo
Principal & interest
$7349
Property taxes
$1591
HOA Fees
$125
Climate risks
Neighborhood: 48306
Nearby schools
GreatSchools rating
- 6/10Brewster Elementary SchoolGrades: PK-5Distance: 0.9 mi
- 9/10Van Hoosen Middle SchoolGrades: 6-12Distance: 1.2 mi
- 10/10Rochester Adams High SchoolGrades: 7-12Distance: 1.4 mi







