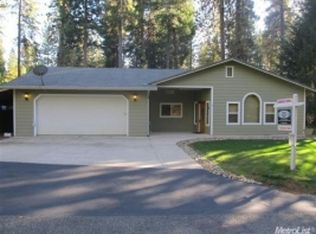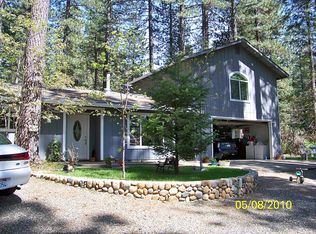Sold for $610,000
$610,000
5729 Juarez Rd, Pollock Pines, CA 95726
3beds
2,002sqft
Single Family Residence, Residential
Built in 1987
0.66 Acres Lot
$609,500 Zestimate®
$305/sqft
$2,902 Estimated rent
Home value
$609,500
$555,000 - $670,000
$2,902/mo
Zestimate® history
Loading...
Owner options
Explore your selling options
What's special
An updated and spacious retreat on a generous 0.66-acre lot with no HOA! This beautiful home offers over 2,000 Sq/Ft of living space with 3 bedrooms and 2 bathrooms on the main level, plus a finished downstairs bonus room with a full bath and four built-in queen bunk beds ideal for guests or a game room setup. This property features ample space for RVs, boats, or recreational toys, along with a massive 34x24 detached garage with epoxy floors, built-in shelving, and 220V wiring. An additional attached two-car garage and a newly installed Generac generator with a permitted automatic transfer switch provides even more convenience. Enjoy relaxing evenings in the large hot tub or entertain on the expansive deck just off the family room. Inside, you'll find a cozy woodstove with circulation fans, a new heating system, tankless water heater, whole-house fan, Google Nest thermostat, and upgraded bathrooms. New blinds and fresh interior paint complete the modern touches throughout. Additional highlights include a VHR permit, fenced garden area, under-house storage, and a 6-year-old roof. Nature lovers will appreciate the proximity to Jenkinson/Sly Park Lake, the Rubicon Trail, and the short drive to Sierra-at-Tahoe ski resort. Your perfect home awaits!
Zillow last checked: 8 hours ago
Listing updated: December 11, 2025 at 05:44am
Listed by:
Jack Kirk 00669998 831-637-0344,
Realty World - Advantage 831-634-1648
Bought with:
Cathy Hargrove, 01725173
Village Financial Group
Source: MLSListings Inc,MLS#: ML82013716
Facts & features
Interior
Bedrooms & bathrooms
- Bedrooms: 3
- Bathrooms: 3
- Full bathrooms: 3
Bedroom
- Features: GroundFloorBedroom, PrimarySuiteRetreat, WalkinCloset
Bathroom
- Features: ShowerandTub, Skylight, FullonGroundFloor
Dining room
- Features: DiningArea, EatinKitchen, Other
Family room
- Features: SeparateFamilyRoom
Kitchen
- Features: Countertop_Tile, Island
Heating
- Forced Air, Propane, Wood Stove
Cooling
- Ceiling Fan(s), Central Air, Other, Whole House Fan
Appliances
- Included: Gas Cooktop, Dishwasher, Disposal, Built In Oven, Electric Oven, Self Cleaning Oven, Built In Oven/Range, Refrigerator, Washer/Dryer
- Laundry: Inside
Features
- High Ceilings, One Or More Skylights, Vaulted Ceiling(s), Walk-In Closet(s)
- Flooring: Carpet, Laminate, Wood
- Basement: Finished
- Number of fireplaces: 1
- Fireplace features: Wood Burning Stove
Interior area
- Total structure area: 2,002
- Total interior livable area: 2,002 sqft
Property
Parking
- Total spaces: 6
- Parking features: Attached, Detached, Garage Door Opener, Oversized
- Attached garage spaces: 6
Features
- Stories: 2
- Patio & porch: Balcony/Patio, Deck
- Exterior features: Dog Run/Kennel, Fenced
- Spa features: Other, Cover, Spa/HotTub
- Fencing: Back Yard
- Has view: Yes
- View description: Forest/Woods
Lot
- Size: 0.66 Acres
- Features: Corners Not Marked
Details
- Additional structures: Garage
- Parcel number: 077700019000
- Zoning: R1
- Special conditions: Standard
Construction
Type & style
- Home type: SingleFamily
- Property subtype: Single Family Residence, Residential
Materials
- Foundation: Raised
- Roof: Composition
Condition
- New construction: No
- Year built: 1987
Utilities & green energy
- Gas: Generator, PropaneOnSite
- Water: Public
- Utilities for property: Propane, Water Public
Community & neighborhood
Location
- Region: Pollock Pines
Other
Other facts
- Listing agreement: ExclusiveRightToSell
- Listing terms: FHA, VALoan, CashorConventionalLoan
Price history
| Date | Event | Price |
|---|---|---|
| 10/24/2025 | Sold | $610,000-1.6%$305/sqft |
Source: | ||
| 10/10/2025 | Contingent | $620,000$310/sqft |
Source: | ||
| 7/8/2025 | Listed for sale | $620,000+7.8%$310/sqft |
Source: | ||
| 9/12/2023 | Sold | $575,000$287/sqft |
Source: MetroList Services of CA #223070324 Report a problem | ||
| 8/13/2023 | Pending sale | $575,000$287/sqft |
Source: MetroList Services of CA #223070324 Report a problem | ||
Public tax history
| Year | Property taxes | Tax assessment |
|---|---|---|
| 2025 | $6,425 +4.6% | $586,500 +2% |
| 2024 | $6,141 +33.8% | $575,000 +32.3% |
| 2023 | $4,591 +1.6% | $434,645 +2% |
Find assessor info on the county website
Neighborhood: 95726
Nearby schools
GreatSchools rating
- 4/10Sierra Ridge Middle SchoolGrades: 5-8Distance: 3.3 mi
- 7/10El Dorado High SchoolGrades: 9-12Distance: 11.3 mi
- 7/10Pinewood Elementary SchoolGrades: K-4Distance: 4.3 mi
Schools provided by the listing agent
- District: PollockPinesElementary
Source: MLSListings Inc. This data may not be complete. We recommend contacting the local school district to confirm school assignments for this home.

Get pre-qualified for a loan
At Zillow Home Loans, we can pre-qualify you in as little as 5 minutes with no impact to your credit score.An equal housing lender. NMLS #10287.

