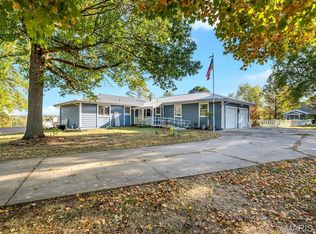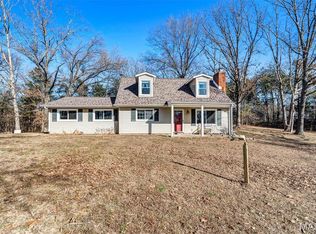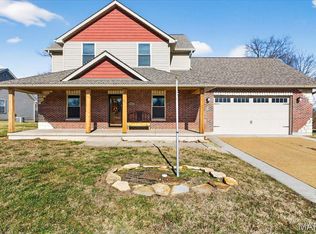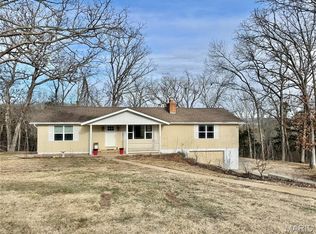Stunning 3 bed, 2.5 bath home sits on a beautifully maintained 1 + Acre lot in the heart of Villa Ridge! This home has been completely remodeled inside and out! Some of the beautiful updates you will see is the kitchen cabinets, vinyl laminate floors throughout, doors and handles, new HUGE 780 s/f deck, exterior painted, new gutters and a new roof! The main level has a wood burning fireplace in the living room and a master suite. The walkout basement has a sleeping area, with a 2nd living room, a wooden stove and a half bath! Plenty of parking options with attached 2 car garage and second driveway to 35x30 detached insulated studio / shop that has concrete floors, 100 amp service, motion sensor lights, and is heated with a wood stove. The back yard also has a playhouse / she shed. Creek runs through the property! Seller is willing to rent the detached shop from the new owner for 6 months and would be flexible with rental time. This one is a MUST SEE!
Active
Listing Provided by:
Summer Husereau 314-809-2804,
MORE, REALTORS
Price cut: $10K (12/10)
$385,000
575 E Villa Ridge Rd, Villa Ridge, MO 63089
3beds
2,335sqft
Est.:
Single Family Residence
Built in 1982
1.09 Acres Lot
$-- Zestimate®
$165/sqft
$-- HOA
What's special
- 374 days |
- 1,981 |
- 94 |
Zillow last checked: 8 hours ago
Listing updated: January 06, 2026 at 04:05pm
Listing Provided by:
Summer Husereau 314-809-2804,
MORE, REALTORS
Source: MARIS,MLS#: 24067219 Originating MLS: St. Louis Association of REALTORS
Originating MLS: St. Louis Association of REALTORS
Tour with a local agent
Facts & features
Interior
Bedrooms & bathrooms
- Bedrooms: 3
- Bathrooms: 3
- Full bathrooms: 2
- 1/2 bathrooms: 1
- Main level bathrooms: 2
- Main level bedrooms: 3
Heating
- Forced Air, Electric, Wood
Cooling
- Central Air, Electric
Appliances
- Included: Range, Electric Water Heater
Features
- Workshop/Hobby Area, Kitchen/Dining Room Combo, Special Millwork, Custom Cabinetry
- Basement: Full,Walk-Out Access
- Number of fireplaces: 1
- Fireplace features: Wood Burning, Living Room
Interior area
- Total structure area: 2,335
- Total interior livable area: 2,335 sqft
- Finished area above ground: 1,274
- Finished area below ground: 900
Property
Parking
- Total spaces: 2
- Parking features: Attached, Garage, Detached, Storage, Workshop in Garage
- Attached garage spaces: 2
Features
- Levels: One
- Patio & porch: Deck
Lot
- Size: 1.09 Acres
Details
- Additional structures: Workshop
- Parcel number: 1861400011077000
- Special conditions: Standard
Construction
Type & style
- Home type: SingleFamily
- Architectural style: Traditional,Ranch
- Property subtype: Single Family Residence
Materials
- Brick Veneer
Condition
- Year built: 1982
Utilities & green energy
- Sewer: Septic Tank
- Water: Public
Community & HOA
Community
- Subdivision: Honey Valley Estates
Location
- Region: Villa Ridge
Financial & listing details
- Price per square foot: $165/sqft
- Tax assessed value: $192,470
- Annual tax amount: $2,596
- Date on market: 10/24/2024
- Cumulative days on market: 374 days
- Listing terms: Cash,Conventional,FHA,VA Loan
- Ownership: Private
Estimated market value
Not available
Estimated sales range
Not available
$2,122/mo
Price history
Price history
| Date | Event | Price |
|---|---|---|
| 1/7/2026 | Listed for sale | $385,000$165/sqft |
Source: | ||
| 1/3/2026 | Pending sale | $385,000$165/sqft |
Source: | ||
| 12/10/2025 | Price change | $385,000-2.5%$165/sqft |
Source: | ||
| 11/12/2025 | Price change | $394,999-1.3%$169/sqft |
Source: | ||
| 9/8/2025 | Price change | $399,999-4.8%$171/sqft |
Source: | ||
Public tax history
Public tax history
| Year | Property taxes | Tax assessment |
|---|---|---|
| 2024 | $2,718 +4.7% | $36,569 |
| 2023 | $2,596 +16.1% | $36,569 +5.8% |
| 2022 | $2,236 -0.8% | $34,561 |
Find assessor info on the county website
BuyAbility℠ payment
Est. payment
$2,243/mo
Principal & interest
$1864
Property taxes
$244
Home insurance
$135
Climate risks
Neighborhood: 63089
Nearby schools
GreatSchools rating
- 4/10Coleman Elementary SchoolGrades: K-4Distance: 1.8 mi
- 6/10Riverbend SchoolGrades: 7-8Distance: 5.9 mi
- 3/10Pacific High SchoolGrades: 9-12Distance: 5.4 mi
Schools provided by the listing agent
- Elementary: Coleman Elem.
- Middle: Meramec Valley Middle
- High: Pacific High
Source: MARIS. This data may not be complete. We recommend contacting the local school district to confirm school assignments for this home.




