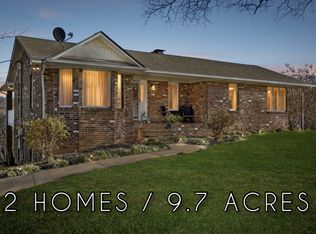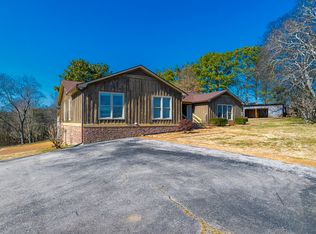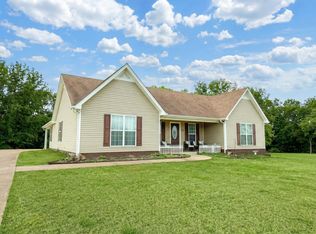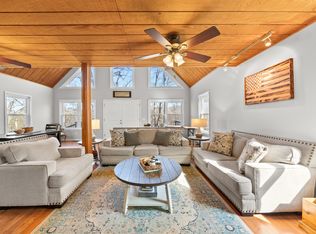Appraised in June and priced under appraisal value.
Nestled on 5 elegant acres in the heart of Giles County, this exceptionally well-kept all-brick home offers a blend of classic craftsmanship, thoughtful updates, and abundant space—inside and out. Featuring 3 bedrooms, 2.5 baths, and a huge bonus room, this home provides flexibility for growing families, entertainers, or those seeking a peaceful country setting with modern conveniences.
Step inside to a light-filled, open-concept living area showcasing 9-foot ceilings, vaulted great room, crown molding throughout the main floor, and hardwood floors. The spacious kitchen boasts new granite countertops (2021), updated appliances, and a casual dining area that flows seamlessly into the living space. The 17x17 primary suite is a private retreat, complete with a Jacuzzi tub, walk-in closet, and full en-suite bath.
The main level includes two additional bedrooms and a second full bath, while upstairs features a massive bonus room with an existing half bath, easily convertible into two more bedrooms or customized to suit your needs.
Storage is plentiful with an oversized 2-car garage, generous closets, and walk-in attic access through a full-size door from the bonus room. Outdoor amenities include a covered front porch, back patio, and a recently added above-ground pool, perfect for enjoying the surrounding peaceful acreage.
Active
$509,900
575 Haywood Rd, Pulaski, TN 38478
3beds
2,762sqft
Est.:
Single Family Residence, Residential
Built in 2004
5 Acres Lot
$-- Zestimate®
$185/sqft
$-- HOA
What's special
- 205 days |
- 927 |
- 36 |
Zillow last checked: 8 hours ago
Listing updated: February 22, 2026 at 06:53am
Listing Provided by:
Casey Cardin 931-309-5028,
First Realty Group 931-363-2644
Source: RealTracs MLS as distributed by MLS GRID,MLS#: 2964286
Tour with a local agent
Facts & features
Interior
Bedrooms & bathrooms
- Bedrooms: 3
- Bathrooms: 3
- Full bathrooms: 2
- 1/2 bathrooms: 1
- Main level bedrooms: 3
Bedroom 1
- Features: Full Bath
- Level: Full Bath
- Area: 289 Square Feet
- Dimensions: 17x17
Bedroom 2
- Features: Extra Large Closet
- Level: Extra Large Closet
- Area: 143 Square Feet
- Dimensions: 13x11
Bedroom 3
- Features: Extra Large Closet
- Level: Extra Large Closet
- Area: 154 Square Feet
- Dimensions: 14x11
Primary bathroom
- Features: Primary Bedroom
- Level: Primary Bedroom
Kitchen
- Area: 231 Square Feet
- Dimensions: 11x21
Living room
- Area: 323 Square Feet
- Dimensions: 17x19
Other
- Features: Utility Room
- Level: Utility Room
- Area: 42 Square Feet
- Dimensions: 7x6
Recreation room
- Features: Second Floor
- Level: Second Floor
- Area: 832 Square Feet
- Dimensions: 52x16
Heating
- Central, Electric
Cooling
- Central Air, Electric
Appliances
- Included: Electric Oven, Electric Range, Dishwasher, Microwave, Refrigerator
Features
- Ceiling Fan(s), Extra Closets, Walk-In Closet(s), High Speed Internet
- Flooring: Carpet, Wood, Laminate, Tile
- Basement: None,Crawl Space
Interior area
- Total structure area: 2,762
- Total interior livable area: 2,762 sqft
- Finished area above ground: 2,762
Property
Parking
- Total spaces: 2
- Parking features: Garage Faces Side, Concrete, Driveway
- Garage spaces: 2
- Has uncovered spaces: Yes
Features
- Levels: Two
- Stories: 2
- Patio & porch: Porch, Covered
- Has private pool: Yes
- Pool features: Above Ground
Lot
- Size: 5 Acres
Details
- Additional structures: Storage
- Parcel number: 059 01605 000
- Special conditions: Standard
Construction
Type & style
- Home type: SingleFamily
- Property subtype: Single Family Residence, Residential
Materials
- Brick
- Roof: Shingle
Condition
- New construction: No
- Year built: 2004
Utilities & green energy
- Sewer: Septic Tank
- Water: Private
- Utilities for property: Electricity Available, Water Available
Community & HOA
HOA
- Has HOA: No
Location
- Region: Pulaski
Financial & listing details
- Price per square foot: $185/sqft
- Tax assessed value: $360,700
- Annual tax amount: $1,791
- Date on market: 8/4/2025
- Electric utility on property: Yes
Estimated market value
Not available
Estimated sales range
Not available
Not available
Price history
Price history
| Date | Event | Price |
|---|---|---|
| 2/16/2026 | Listed for sale | $509,900$185/sqft |
Source: | ||
| 2/11/2026 | Contingent | $509,900$185/sqft |
Source: | ||
| 1/12/2026 | Listed for sale | $509,900$185/sqft |
Source: | ||
| 8/6/2025 | Contingent | $509,900$185/sqft |
Source: | ||
| 8/4/2025 | Listed for sale | $509,900+7.3%$185/sqft |
Source: | ||
| 3/21/2024 | Sold | $475,000-8.6%$172/sqft |
Source: | ||
| 12/7/2023 | Contingent | $519,900$188/sqft |
Source: | ||
| 11/29/2023 | Price change | $519,900-5.3%$188/sqft |
Source: | ||
| 11/13/2023 | Listed for sale | $549,000+3560%$199/sqft |
Source: | ||
| 2/3/2004 | Sold | $15,000$5/sqft |
Source: Public Record Report a problem | ||
Public tax history
Public tax history
| Year | Property taxes | Tax assessment |
|---|---|---|
| 2025 | $2,079 +16.1% | $90,175 |
| 2024 | $1,791 | $90,175 |
| 2023 | $1,791 | $90,175 |
| 2022 | $1,791 +9.9% | $90,175 +56.3% |
| 2021 | $1,630 | $57,700 |
| 2020 | $1,630 | $57,700 |
| 2019 | $1,630 | $57,700 |
| 2018 | $1,630 0% | $57,700 |
| 2017 | $1,630 +6.1% | $57,700 +11.6% |
| 2016 | $1,536 +7.2% | $51,700 |
| 2015 | $1,433 +0% | $51,700 +0% |
| 2014 | $1,432 | $51,682 |
| 2013 | $1,432 +0% | $51,682 |
| 2012 | $1,432 | $51,682 |
| 2011 | $1,432 -9.5% | $51,682 +0.3% |
| 2010 | $1,583 +12% | $51,549 +12% |
| 2009 | $1,413 | $46,016 |
| 2008 | $1,413 | $46,016 |
| 2007 | $1,413 | $46,016 |
| 2006 | $1,413 | $46,016 |
| 2005 | $1,413 -32.7% | $46,016 -20.8% |
| 2004 | $2,098 +2131.2% | $58,104 +1921% |
| 2002 | $94 | $2,875 |
| 2001 | -- | $2,875 -75% |
| 2000 | -- | $11,500 |
Find assessor info on the county website
BuyAbility℠ payment
Est. payment
$2,567/mo
Principal & interest
$2367
Property taxes
$200
Climate risks
Neighborhood: 38478
Nearby schools
GreatSchools rating
- 5/10Richland Elementary SchoolGrades: PK-5Distance: 3.7 mi
- 7/10Richland SchoolGrades: 6-12Distance: 4.1 mi
Schools provided by the listing agent
- Elementary: Richland Elementary
- Middle: Richland School
- High: Richland School
Source: RealTracs MLS as distributed by MLS GRID. This data may not be complete. We recommend contacting the local school district to confirm school assignments for this home.




