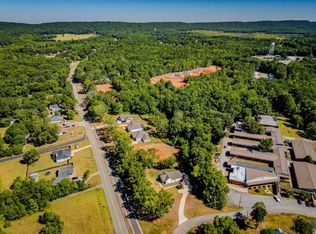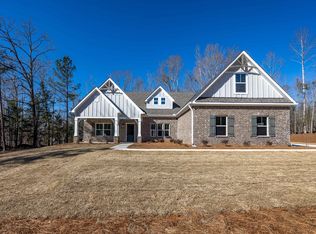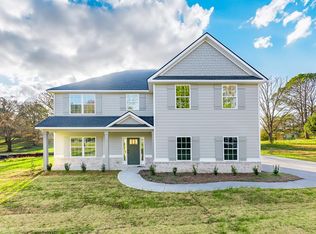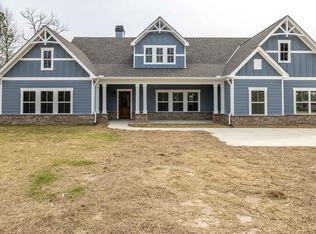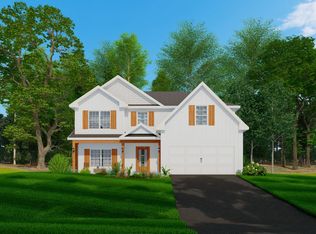575 Mountain View Rd #17B, Hamilton, GA 31811
What's special
- 543 days |
- 172 |
- 12 |
Zillow last checked: 8 hours ago
Listing updated: October 10, 2025 at 07:24am
Colton Burks 706-810-9455,
Hughston Homes Marketing
Travel times
Schedule tour
Select your preferred tour type — either in-person or real-time video tour — then discuss available options with the builder representative you're connected with.
Facts & features
Interior
Bedrooms & bathrooms
- Bedrooms: 5
- Bathrooms: 3
- Full bathrooms: 3
- Main level bathrooms: 1
- Main level bedrooms: 1
Rooms
- Room types: Foyer, Great Room, Laundry, Other
Dining room
- Features: Separate Room
Kitchen
- Features: Breakfast Area, Breakfast Bar, Kitchen Island, Solid Surface Counters, Walk-in Pantry
Heating
- Electric, Central, Heat Pump
Cooling
- Electric, Ceiling Fan(s), Central Air, Heat Pump
Appliances
- Included: Dishwasher, Electric Water Heater, Microwave, Oven/Range (Combo), Stainless Steel Appliance(s)
- Laundry: Upper Level
Features
- Double Vanity, High Ceilings, Other, Separate Shower, Soaking Tub, Tile Bath, Vaulted Ceiling(s), Walk-In Closet(s)
- Flooring: Hardwood, Tile, Carpet
- Windows: Double Pane Windows
- Basement: None
- Attic: Pull Down Stairs
- Number of fireplaces: 2
- Fireplace features: Factory Built, Other, Outside
Interior area
- Total structure area: 2,864
- Total interior livable area: 2,864 sqft
- Finished area above ground: 2,864
- Finished area below ground: 0
Property
Parking
- Total spaces: 2
- Parking features: Attached, Garage, Garage Door Opener, Side/Rear Entrance
- Has attached garage: Yes
Features
- Levels: Two
- Stories: 2
- Patio & porch: Patio, Porch
Lot
- Size: 1.04 Acres
- Features: Other
Details
- Parcel number: 059B030A
Construction
Type & style
- Home type: SingleFamily
- Architectural style: Craftsman
- Property subtype: Single Family Residence
Materials
- Concrete, Other, Stone, Brick
- Foundation: Slab
- Roof: Composition
Condition
- New Construction
- New construction: Yes
- Year built: 2024
Details
- Builder name: Hughston Homes
- Warranty included: Yes
Utilities & green energy
- Sewer: Septic Tank
- Water: Public
- Utilities for property: Underground Utilities
Green energy
- Energy efficient items: Insulation, Thermostat, Windows
Community & HOA
Community
- Features: None
- Security: Security System, Carbon Monoxide Detector(s), Smoke Detector(s)
- Subdivision: Mountain View Road
HOA
- Has HOA: No
- Services included: None
Location
- Region: Hamilton
Financial & listing details
- Price per square foot: $154/sqft
- Date on market: 7/31/2024
- Cumulative days on market: 543 days
- Listing agreement: Exclusive Right To Sell
About the community
Source: Hughston Homes
1 home in this community
Available homes
| Listing | Price | Bed / bath | Status |
|---|---|---|---|
Current home: 575 Mountain View Rd #17B | $439,900 | 5 bed / 3 bath | Available |
Source: Hughston Homes
Contact builder
By pressing Contact builder, you agree that Zillow Group and other real estate professionals may call/text you about your inquiry, which may involve use of automated means and prerecorded/artificial voices and applies even if you are registered on a national or state Do Not Call list. You don't need to consent as a condition of buying any property, goods, or services. Message/data rates may apply. You also agree to our Terms of Use.
Learn how to advertise your homesEstimated market value
$439,800
$418,000 - $462,000
$2,868/mo
Price history
| Date | Event | Price |
|---|---|---|
| 7/31/2024 | Listed for sale | $439,900$154/sqft |
Source: | ||
Public tax history
Monthly payment
Neighborhood: 31811
Nearby schools
GreatSchools rating
- 7/10Park Elementary SchoolGrades: PK-4Distance: 0.6 mi
- 7/10Harris County Carver Middle SchoolGrades: 7-8Distance: 0.7 mi
- 7/10Harris County High SchoolGrades: 9-12Distance: 0.7 mi
Schools provided by the builder
- Elementary: Park Elementary School
- Middle: Harris County Carver Middle School
- High: Harris County High School
- District: Harris County School District
Source: Hughston Homes. This data may not be complete. We recommend contacting the local school district to confirm school assignments for this home.
