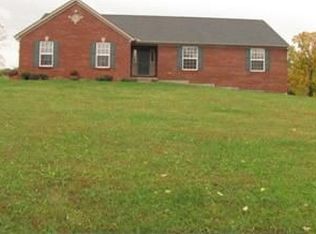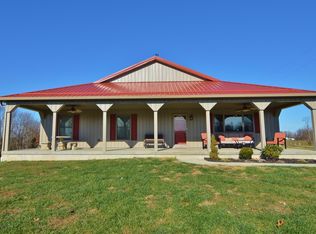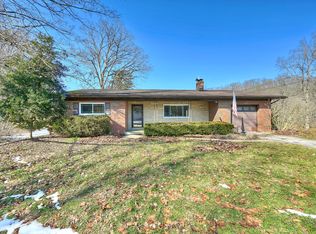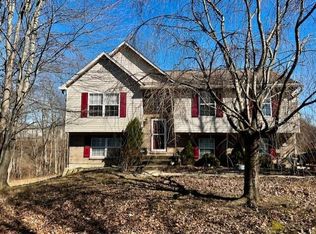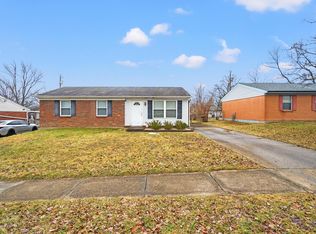Available to See: 575 Sugar Creek Road, Dry Ridge KY 41035. 2.33 Acres | 3 Bedrooms | 1 Bath | 4-Car Garage | Energy-Efficient Home | No HOA, city water, Experience peaceful country living on 2.33 beautiful acres in the heart of Dry Ridge, Kentucky where privacy, space, and modern updates come together perfectly.
This well maintained home offers convenient access to I-75, giving you quick routes to Florence, Cincinnati & Lexington while enjoying a quiet, scenic setting surrounded by nature. easy access to schools, interstate & dining. Property Highlights: Energy-efficient construction with newer shingles, heating, cooling, and hot water heater. Whole house wood burning stove and cozy living area. Fenced yard with fruit trees and lake views, Newer windows, flooring, and kitchen appliances stay. Spacious 4 car garage with additional storage area. Private patio ideal for entertaining or relaxing, No HOA, enjoy freedom and flexibility on your own land,
low Grant County taxes and no city taxes, this property delivers comfort, efficiency, and charm all in one! All information is believed to be accurate but not guaranteed.
Pending
Price cut: $4K (11/22)
$235,900
575 Sugar Creek Rd, Dry Ridge, KY 41035
3beds
1,223sqft
Est.:
Single Family Residence, Residential
Built in ----
2.33 Acres Lot
$-- Zestimate®
$193/sqft
$-- HOA
What's special
Newer windowsLake viewsNewer shinglesEnergy-efficient construction
- 222 days |
- 126 |
- 3 |
Likely to sell faster than
Zillow last checked: 8 hours ago
Listing updated: January 19, 2026 at 05:35pm
Listed by:
Nikki Culbertson 859-653-0972,
Culbertson Real Estate Group
Source: NKMLS,MLS#: 634273
Facts & features
Interior
Bedrooms & bathrooms
- Bedrooms: 3
- Bathrooms: 1
- Full bathrooms: 1
Primary bedroom
- Features: Ceiling Fan(s), Luxury Vinyl Flooring, Wood Flooring, Walk-Out Access
- Level: First
- Area: 169
- Dimensions: 13 x 13
Bedroom 2
- Features: Carpet Flooring
- Level: First
- Area: 130
- Dimensions: 13 x 10
Bedroom 3
- Features: Carpet Flooring
- Level: First
- Area: 90
- Dimensions: 10 x 9
Dining room
- Features: Chandelier, Plank Flooring, Wood Flooring
- Level: First
- Area: 208
- Dimensions: 16 x 13
Kitchen
- Description: Gas Stove
- Features: Eat-in Kitchen, Kitchen Island, Pantry, See Remarks, Wood Cabinets, Wood Flooring
- Level: First
- Area: 150
- Dimensions: 15 x 10
Laundry
- Features: Concrete Flooring
- Level: First
- Area: 50
- Dimensions: 10 x 5
Living room
- Features: Ceiling Fan(s), Wood Flooring, Walk-Out Access
- Level: First
- Area: 288
- Dimensions: 18 x 16
Primary bath
- Features: Tub With Shower
- Level: First
- Area: 60
- Dimensions: 10 x 6
Heating
- Wood Stove
Cooling
- Central Air
Appliances
- Included: Stainless Steel Appliance(s), Gas Range, Gas Oven, Dishwasher, Dryer, Microwave, Refrigerator, Washer
- Laundry: Electric Dryer Hookup, Main Level, Washer Hookup
Features
- Laminate Counters, Storage, Pantry, Open Floorplan, High Speed Internet, Eat-in Kitchen, Ceiling Fan(s)
- Windows: Vinyl Frames
- Number of fireplaces: 1
Interior area
- Total structure area: 1,223
- Total interior livable area: 1,223 sqft
Property
Parking
- Total spaces: 4
- Parking features: Detached, Driveway, Garage, Garage Faces Side, Off Street, Oversized
- Garage spaces: 4
- Has uncovered spaces: Yes
Features
- Levels: One
- Stories: 1
- Patio & porch: Patio
- Exterior features: Private Yard
- Has view: Yes
- View description: Lake, Trees/Woods
- Has water view: Yes
- Water view: Lake
Lot
- Size: 2.33 Acres
- Dimensions: 2.33 acres
- Features: Wooded
- Residential vegetation: Fruit Trees, Partially Wooded
Details
- Additional structures: Garage(s)
- Parcel number: 0150000038.00
- Zoning description: Residential
Construction
Type & style
- Home type: SingleFamily
- Architectural style: Ranch
- Property subtype: Single Family Residence, Residential
Materials
- Vinyl Siding
- Foundation: Poured Concrete, Slab
- Roof: Shingle
Condition
- Existing Structure
- New construction: No
Details
- Warranty included: Yes
Utilities & green energy
- Sewer: Private Sewer, Septic Tank
- Water: Public
- Utilities for property: Cable Available, Propane, Sewer Available, Water Available
Community & HOA
Community
- Security: Smoke Detector(s)
HOA
- Has HOA: No
Location
- Region: Dry Ridge
Financial & listing details
- Price per square foot: $193/sqft
- Tax assessed value: $105,000
- Annual tax amount: $1,214
- Date on market: 7/12/2025
- Cumulative days on market: 222 days
- Road surface type: Paved
Estimated market value
Not available
Estimated sales range
Not available
Not available
Price history
Price history
| Date | Event | Price |
|---|---|---|
| 1/18/2026 | Pending sale | $235,900$193/sqft |
Source: | ||
| 11/22/2025 | Price change | $235,900-1.7%$193/sqft |
Source: | ||
| 10/11/2025 | Price change | $239,900-2%$196/sqft |
Source: | ||
| 10/2/2025 | Price change | $244,9000%$200/sqft |
Source: | ||
| 9/17/2025 | Price change | $245,000-2%$200/sqft |
Source: | ||
| 8/20/2025 | Price change | $249,999-2%$204/sqft |
Source: | ||
| 7/12/2025 | Listed for sale | $255,000+142.9%$209/sqft |
Source: | ||
| 9/21/2011 | Sold | $105,000-4.1%$86/sqft |
Source: Public Record Report a problem | ||
| 5/12/2011 | Listed for sale | $109,500$90/sqft |
Source: RE/MAX Affiliates #392676 Report a problem | ||
Public tax history
Public tax history
| Year | Property taxes | Tax assessment |
|---|---|---|
| 2023 | $1,214 +4.6% | $105,000 |
| 2022 | $1,160 +0.4% | $105,000 |
| 2021 | $1,156 0% | $105,000 |
| 2020 | $1,156 -1.8% | $105,000 |
| 2019 | $1,177 +0.6% | $105,000 |
| 2018 | $1,170 +0.3% | $105,000 |
| 2017 | $1,166 +5.9% | $105,000 |
| 2014 | $1,101 +5.7% | $105,000 |
| 2012 | $1,041 | $105,000 |
| 2011 | -- | $105,000 -8.7% |
| 2010 | -- | $115,000 |
Find assessor info on the county website
BuyAbility℠ payment
Est. payment
$1,359/mo
Principal & interest
$1217
Property taxes
$142
Climate risks
Neighborhood: 41035
Nearby schools
GreatSchools rating
- 6/10Sherman Elementary SchoolGrades: PK-5Distance: 5.2 mi
- 5/10Grant County Middle SchoolGrades: 6-8Distance: 8 mi
- 4/10Grant County High SchoolGrades: 9-12Distance: 5.7 mi
Schools provided by the listing agent
- Elementary: Crittenden-Mt. Zion Elem.
- Middle: Grant County Middle School
- High: Grant County High
Source: NKMLS. This data may not be complete. We recommend contacting the local school district to confirm school assignments for this home.
