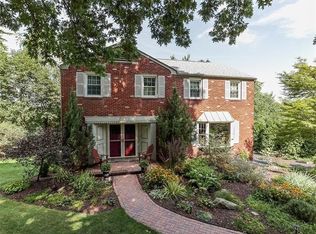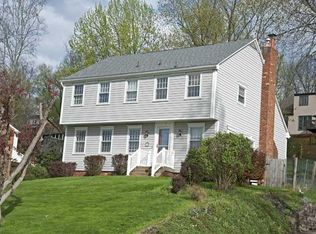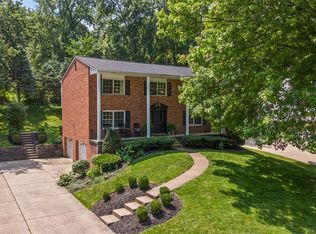Sold for $415,000
$415,000
575 Trotwood Ridge Rd, Pittsburgh, PA 15241
3beds
2,085sqft
Single Family Residence
Built in 1975
0.33 Acres Lot
$444,600 Zestimate®
$199/sqft
$2,566 Estimated rent
Home value
$444,600
$422,000 - $471,000
$2,566/mo
Zestimate® history
Loading...
Owner options
Explore your selling options
What's special
Welcome to 575 Trotwood Ridge Rd, located in the sought after Trotwood West neighborhood in the Upper St. Clair school district. This charming 3-bedroom home (plus a loft!) offers a warm and inviting ambiance from the moment you arrive. The den, both cozy and spacious, features a brick fireplace and 3 floor-to-ceiling windows that flood the space with natural light. The kitchen boasts updated countertops, Cherry wood cabinets, stainless steel appliances, and an eat-in space with a sliding door that opens to the partially covered back deck. The dining and living rooms exude a modern ambiance with floor-to-ceiling windows gracing the entire back wall, and a vaulted ceiling that extends into the 2nd-floor loft. A half bath completes the main level. The owners suite has an ensuite, walk-in closet and an amazing view! The finished lower is ideal for an office, or playroom and leads to the flat backyard with a fenced garden space and spacious 2-car garage with a new door. Welcome home!
Zillow last checked: 8 hours ago
Listing updated: June 03, 2024 at 10:47am
Listed by:
Joe Paolazzi 215-631-3154,
REDFIN CORPORATION
Bought with:
Erin Musciano
REALTY ONE GROUP GOLD STANDARD
Source: WPMLS,MLS#: 1628810 Originating MLS: West Penn Multi-List
Originating MLS: West Penn Multi-List
Facts & features
Interior
Bedrooms & bathrooms
- Bedrooms: 3
- Bathrooms: 3
- Full bathrooms: 2
- 1/2 bathrooms: 1
Primary bedroom
- Level: Upper
- Dimensions: 13x13
Bedroom 2
- Level: Upper
- Dimensions: 10x9
Bedroom 3
- Level: Upper
- Dimensions: 10x13
Bonus room
- Level: Main
- Dimensions: 9x7
Bonus room
- Level: Upper
- Dimensions: 11x7
Den
- Level: Lower
- Dimensions: 18x12
Dining room
- Level: Main
- Dimensions: 10x13
Entry foyer
- Level: Main
- Dimensions: 7x9
Family room
- Level: Main
- Dimensions: 12x16
Kitchen
- Level: Main
- Dimensions: 11x13
Living room
- Level: Main
- Dimensions: 11x22
Heating
- Gas, Heat Pump
Cooling
- Central Air
Appliances
- Included: Some Gas Appliances, Convection Oven, Dryer, Dishwasher, Disposal, Microwave, Refrigerator, Stove, Washer
Features
- Kitchen Island, Pantry
- Flooring: Carpet, Ceramic Tile
- Windows: Screens
- Basement: Finished,Walk-Out Access
- Number of fireplaces: 1
- Fireplace features: Wood Burning
Interior area
- Total structure area: 2,085
- Total interior livable area: 2,085 sqft
Property
Parking
- Total spaces: 2
- Parking features: Built In, Garage Door Opener
- Has attached garage: Yes
Features
- Levels: Two
- Stories: 2
- Pool features: None
Lot
- Size: 0.33 Acres
- Dimensions: 0.3271
Details
- Parcel number: 0320D00202000000
Construction
Type & style
- Home type: SingleFamily
- Architectural style: Contemporary,Two Story
- Property subtype: Single Family Residence
Materials
- Brick, Cedar
- Roof: Asphalt
Condition
- Resale
- Year built: 1975
Utilities & green energy
- Sewer: Public Sewer
- Water: Public
Community & neighborhood
Location
- Region: Pittsburgh
- Subdivision: Trotwood West
Price history
| Date | Event | Price |
|---|---|---|
| 5/28/2024 | Sold | $415,000$199/sqft |
Source: | ||
| 4/11/2024 | Contingent | $415,000$199/sqft |
Source: | ||
| 4/8/2024 | Listed for sale | $415,000-1.2%$199/sqft |
Source: | ||
| 12/4/2023 | Listing removed | -- |
Source: | ||
| 10/24/2023 | Listed for sale | $419,900$201/sqft |
Source: | ||
Public tax history
| Year | Property taxes | Tax assessment |
|---|---|---|
| 2025 | $9,025 +6.6% | $221,600 |
| 2024 | $8,464 +707.5% | $221,600 |
| 2023 | $1,048 | $221,600 |
Find assessor info on the county website
Neighborhood: 15241
Nearby schools
GreatSchools rating
- 10/10Eisenhower El SchoolGrades: K-4Distance: 0.5 mi
- 7/10Fort Couch Middle SchoolGrades: 7-8Distance: 0.2 mi
- 8/10Upper Saint Clair High SchoolGrades: 9-12Distance: 1.4 mi
Schools provided by the listing agent
- District: Upper St Clair
Source: WPMLS. This data may not be complete. We recommend contacting the local school district to confirm school assignments for this home.
Get pre-qualified for a loan
At Zillow Home Loans, we can pre-qualify you in as little as 5 minutes with no impact to your credit score.An equal housing lender. NMLS #10287.


