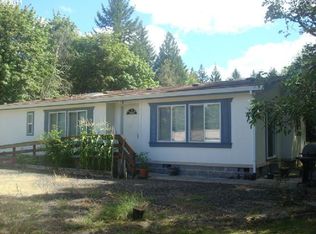Arena, 7 stall barn 5 acres ranch style home! 3 Bedroom / 2 Bathroom home on 5+Acres! - DARE TO DREAM what you can do with this AMAZING rare flat & usable acreage! This home is located on land that is perfect for training horses or growing your own garden. This gem offers a 3 Bedroom, 2 Bath one level home, outdoor water feature, and 7 stall Barn with tack room and hot water wash rack. The property also offers a sand footing Arena that has fantastic NO SHADOW lighting. This is truly a magical piece of property mostly fenced! 25 fruiting trees. There are 8 pears, 11 apples, 5 plums, and 1 cherry. Call (503) 437-8340 to schedule a showing! Visit our website to apply and view other homes we have available! www.RentPortlandHomes.com (RLNE3235139)
This property is off market, which means it's not currently listed for sale or rent on Zillow. This may be different from what's available on other websites or public sources.
