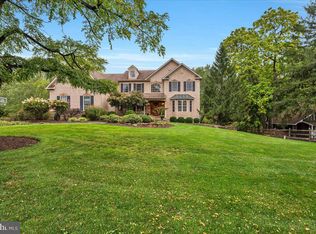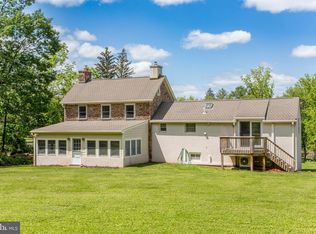Own a piece of Bucks County history in a charming farmhouse dating back to the late 1700's! The property was previously written up in the Northampton Historical Society Newsletter. A complete historical analysis report with copies of most of the deeds are available to the new homeowner! This very peaceful, lovingly maintained home with unique character and special history offers serenity and privacy, yet it is close to excellent schools (Council Rock school district), downtown shopping, and commuting. The house quietly sits back from the road on almost 3-acres that is well-maintained and beautifully landscaped and includes a secluded in-ground pool. A babbling brook runs through the edge of the property, with the original spring house nestled in a small hill above the spring. The original barn with a 3-car garage added to it offers storage galore! Inside the house, you will find 4 spacious bedrooms (one being on the main level), and they each have many built-in bookshelves, cabinets, and closets (including one cedar closet) for additional storage. The living room, which is the oldest part of the original house, is where you will find exposed chamfered (beveled) edged ceiling beams, a wood-burning fireplace surrounded by a beautiful federal-style mantle, and 3 original windows with original glass and 14-inch deep windowsills. Besides the main staircase, two sets of box-winder steps (one to the basement, the other to an upstairs bedroom) lead from the living room. An additional room on the first floor would make an excellent home office, study, conservatory, or den. A huge bay window in the dining room lets in a lot of natural sunlight and invites a very picturesque view. There is a delightful sun room (three walls of windows!), found just off the kitchen and laundry area, with an entrance to the side yard. This room offers many possibilities such as a youngster's fun area, a breakfast nook, an art studio, or a sitting room. In the basement you can see what may have been a cooking fireplace. Additions to the original house include: newer septic system (2011), central air (new A/C compressor 2012), new A/C and oil furnace (2015), new washer & dryer (2015), new garage door opener (2013), new hybrid electric, energy-efficient hot water heater (2016), and upgraded electric to 200 Amps with generator connection (2012). Come see it today!
This property is off market, which means it's not currently listed for sale or rent on Zillow. This may be different from what's available on other websites or public sources.

