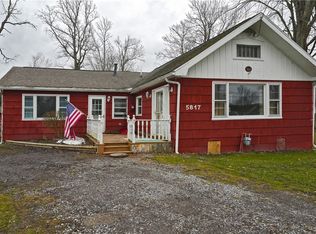Closed
$298,500
5778 Dover Rd, Lake View, NY 14085
4beds
1,724sqft
Single Family Residence
Built in 1952
0.34 Acres Lot
$-- Zestimate®
$173/sqft
$2,403 Estimated rent
Home value
Not available
Estimated sales range
Not available
$2,403/mo
Zestimate® history
Loading...
Owner options
Explore your selling options
What's special
Located on a quiet street in the desirable Lake View community, this 4-bedroom, 1.5-bath ranch offers 1,724 square feet of well-maintained living space just a short walk from the scenic shores of Lake Erie. Step into a spacious 21x13 living room with a cozy fireplace-perfect for staying warm on chilly Buffalo nights. Enjoy the ease of single-story living with an eat-in kitchen, a dedicated dining area, and four well-sized bedrooms to accommodate your needs. Just off the kitchen, a bright and versatile 12x22 family room with a gas wall furnace provides the perfect bonus space for entertaining, relaxing, or spreading out. The home also includes a large, dry basement with glass block windows-offering plenty of storage or potential for future finishing. A GAF architectural roof was replaced in 2022 and comes with a transferrable warranty for added peace of mind. Outside, you'll find a partially fenced yard, included shed, low-maintenance exterior, and a double-wide concrete driveway with plenty of off-street parking. All appliances are included, and lawn equipment is available for purchase. Offering one-level convenience in a prime Hamburg location-just minutes from waterfront views, parks, and local amenities-this home is truly move-in ready. An open house will be held on Saturday, July 19th from 1pm-3pm. Showings begin immediately, offers are due on Tuesday, 7/22 at 12pm.
Zillow last checked: 8 hours ago
Listing updated: September 16, 2025 at 05:33am
Listed by:
Carol Klein 716-671-3344,
HUNT Real Estate Corporation
Bought with:
Bruce D Mapel, 30MA0951297
HUNT Real Estate Corporation
Source: NYSAMLSs,MLS#: B1621364 Originating MLS: Buffalo
Originating MLS: Buffalo
Facts & features
Interior
Bedrooms & bathrooms
- Bedrooms: 4
- Bathrooms: 2
- Full bathrooms: 1
- 1/2 bathrooms: 1
- Main level bathrooms: 2
- Main level bedrooms: 4
Bedroom 1
- Level: First
- Dimensions: 11.00 x 12.00
Bedroom 1
- Level: First
- Dimensions: 11.00 x 12.00
Bedroom 2
- Level: First
- Dimensions: 11.00 x 12.00
Bedroom 2
- Level: First
- Dimensions: 11.00 x 12.00
Bedroom 3
- Level: First
- Dimensions: 10.00 x 10.00
Bedroom 3
- Level: First
- Dimensions: 10.00 x 10.00
Bedroom 4
- Level: First
- Dimensions: 11.00 x 11.00
Bedroom 4
- Level: First
- Dimensions: 11.00 x 11.00
Dining room
- Level: First
- Dimensions: 10.00 x 12.00
Dining room
- Level: First
- Dimensions: 10.00 x 12.00
Family room
- Level: First
- Dimensions: 12.00 x 22.00
Family room
- Level: First
- Dimensions: 12.00 x 22.00
Kitchen
- Level: First
- Dimensions: 15.00 x 12.00
Kitchen
- Level: First
- Dimensions: 15.00 x 12.00
Living room
- Level: First
- Dimensions: 21.00 x 13.00
Living room
- Level: First
- Dimensions: 21.00 x 13.00
Heating
- Gas, Forced Air, Wall Furnace
Cooling
- Window Unit(s)
Appliances
- Included: Dryer, Dishwasher, Gas Oven, Gas Range, Gas Water Heater, Microwave, Refrigerator, Washer
- Laundry: In Basement
Features
- Separate/Formal Dining Room, Eat-in Kitchen, Separate/Formal Living Room, Solid Surface Counters, Bedroom on Main Level, Bath in Primary Bedroom, Main Level Primary, Primary Suite
- Flooring: Carpet, Hardwood, Resilient, Varies
- Basement: Full,Sump Pump
- Number of fireplaces: 1
Interior area
- Total structure area: 1,724
- Total interior livable area: 1,724 sqft
Property
Parking
- Parking features: No Garage, Driveway
Accessibility
- Accessibility features: No Stairs, Other
Features
- Levels: One
- Stories: 1
- Exterior features: Concrete Driveway, Fence
- Fencing: Partial
Lot
- Size: 0.34 Acres
- Dimensions: 115 x 128
- Features: Near Public Transit, Rectangular, Rectangular Lot, Residential Lot
Details
- Additional structures: Shed(s), Storage
- Parcel number: 1448891806700002011000
- Special conditions: Standard
Construction
Type & style
- Home type: SingleFamily
- Architectural style: Ranch
- Property subtype: Single Family Residence
Materials
- Vinyl Siding
- Foundation: Poured
- Roof: Architectural,Shingle
Condition
- Resale
- Year built: 1952
Utilities & green energy
- Electric: Circuit Breakers
- Sewer: Connected
- Water: Connected, Public
- Utilities for property: Electricity Connected, High Speed Internet Available, Sewer Connected, Water Connected
Community & neighborhood
Location
- Region: Lake View
Other
Other facts
- Listing terms: Cash,Conventional,FHA,VA Loan
Price history
| Date | Event | Price |
|---|---|---|
| 9/15/2025 | Sold | $298,500+6.6%$173/sqft |
Source: | ||
| 7/23/2025 | Pending sale | $279,900$162/sqft |
Source: | ||
| 7/14/2025 | Listed for sale | $279,900$162/sqft |
Source: | ||
Public tax history
| Year | Property taxes | Tax assessment |
|---|---|---|
| 2024 | -- | $75,000 |
| 2023 | -- | $75,000 |
| 2022 | -- | $75,000 |
Find assessor info on the county website
Neighborhood: 14085
Nearby schools
GreatSchools rating
- 7/10Pinehurst Elementary SchoolGrades: PK-5Distance: 0.6 mi
- 5/10Frontier Middle SchoolGrades: 6-8Distance: 1.9 mi
- 6/10Frontier Senior High SchoolGrades: 9-12Distance: 5.7 mi
Schools provided by the listing agent
- District: Frontier
Source: NYSAMLSs. This data may not be complete. We recommend contacting the local school district to confirm school assignments for this home.
