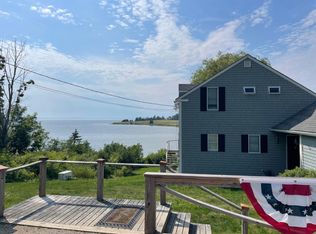Closed
$785,000
58 Back Shore Road, Castine, ME 04421
3beds
2,902sqft
Single Family Residence
Built in 1973
1.1 Acres Lot
$790,800 Zestimate®
$271/sqft
$3,009 Estimated rent
Home value
$790,800
Estimated sales range
Not available
$3,009/mo
Zestimate® history
Loading...
Owner options
Explore your selling options
What's special
Welcome to Castine! This property has over 185 feet of owned waterfront. Stunning views of Wadwsworth Cove expanding into Penobscot Bay greet you every time you come home! This beautifully updated year round ranch-style residence boasts an open and airy layout, enhanced by picture windows that invite natural light and the serene beauty of picturesque coastal Maines into your living space. Featuring three spacious bedrooms and three full baths, this 2,900 sqft home is perfect for both relaxation and entertaining. The brand-new kitchen is a delight, complete with modern appliances, stylish finishes, and a pantry. It seamlessly flows into the open-concept dining area, which provides easy access to both a charming deck patio for grilling and a deck overlooking the ocean—ideal for al fresco dining and sunset views. Recent updates also include a new roof, updated septic system, fresh flooring throughout and more, ensuring peace of mind and comfort. A two-car garage offers ample space for your vehicles, an on demand generator and tons of storage for all your outdoor and water sport activities. The large walk-out basement offers endless possibilities, with options to transform the space for guests or even rent it out for additional/winter rental income. Step outside to your beautifully landscaped yard, perfect for enjoying the coastal breeze and breathtaking sunsets. Don't miss your chance to own this remarkable property with unparalleled views and modern conveniences.
Zillow last checked: 8 hours ago
Listing updated: August 21, 2025 at 07:50pm
Listed by:
The Real Estate Store
Bought with:
Your Home Sold Guaranteed Realty
Source: Maine Listings,MLS#: 1622346
Facts & features
Interior
Bedrooms & bathrooms
- Bedrooms: 3
- Bathrooms: 3
- Full bathrooms: 3
Primary bedroom
- Features: Full Bath, Walk-In Closet(s)
- Level: First
Bedroom 2
- Features: Full Bath
- Level: First
Bedroom 3
- Features: Walk-In Closet(s)
- Level: Basement
Dining room
- Features: Dining Area
- Level: First
Family room
- Features: Heat Stove, Heat Stove Hookup
- Level: Basement
Kitchen
- Features: Pantry
- Level: First
Laundry
- Level: Basement
Living room
- Level: First
Heating
- Baseboard, Hot Water, Zoned
Cooling
- None
Appliances
- Included: Dishwasher, Dryer, Microwave, Electric Range, Refrigerator, Washer
Features
- 1st Floor Primary Bedroom w/Bath, Bathtub, Pantry, Shower, Storage, Walk-In Closet(s), Primary Bedroom w/Bath
- Flooring: Tile, Vinyl, Wood
- Basement: Interior Entry,Daylight,Finished,Full
- Has fireplace: No
Interior area
- Total structure area: 2,902
- Total interior livable area: 2,902 sqft
- Finished area above ground: 1,616
- Finished area below ground: 1,286
Property
Parking
- Total spaces: 2
- Parking features: Gravel, 5 - 10 Spaces, Garage Door Opener
- Garage spaces: 2
Features
- Patio & porch: Deck, Patio
- Has view: Yes
- View description: Scenic
- Body of water: Wadsworth Cove in Penobscot Bay
- Frontage length: Waterfrontage: 185,Waterfrontage Owned: 185
Lot
- Size: 1.10 Acres
- Features: Near Public Beach, Neighborhood, Open Lot, Landscaped
Details
- Additional structures: Shed(s)
- Parcel number: CASTM02L010
- Zoning: R/Shoreland
Construction
Type & style
- Home type: SingleFamily
- Architectural style: Ranch
- Property subtype: Single Family Residence
Materials
- Wood Frame, Shingle Siding
- Roof: Shingle
Condition
- Year built: 1973
Utilities & green energy
- Electric: Circuit Breakers
- Sewer: Private Sewer
- Water: Private
Community & neighborhood
Location
- Region: Castine
HOA & financial
HOA
- Has HOA: Yes
- HOA fee: $300 annually
Other
Other facts
- Road surface type: Gravel, Dirt
Price history
| Date | Event | Price |
|---|---|---|
| 8/18/2025 | Sold | $785,000-7.4%$271/sqft |
Source: | ||
| 7/11/2025 | Pending sale | $847,500$292/sqft |
Source: | ||
| 6/24/2025 | Price change | $847,500-1.2%$292/sqft |
Source: | ||
| 6/15/2025 | Price change | $857,500-0.3%$295/sqft |
Source: | ||
| 6/11/2025 | Price change | $860,000-2.7%$296/sqft |
Source: | ||
Public tax history
| Year | Property taxes | Tax assessment |
|---|---|---|
| 2024 | $8,173 +6.2% | $860,300 +31.9% |
| 2023 | $7,694 +5.7% | $652,000 +16.4% |
| 2022 | $7,281 +14% | $560,100 |
Find assessor info on the county website
Neighborhood: 04421
Nearby schools
GreatSchools rating
- NAAdams SchoolGrades: PK-8Distance: 0.9 mi

Get pre-qualified for a loan
At Zillow Home Loans, we can pre-qualify you in as little as 5 minutes with no impact to your credit score.An equal housing lender. NMLS #10287.
