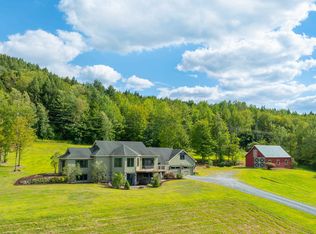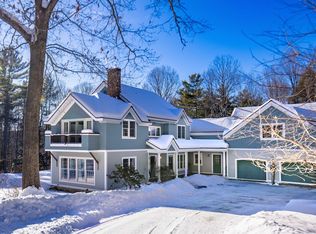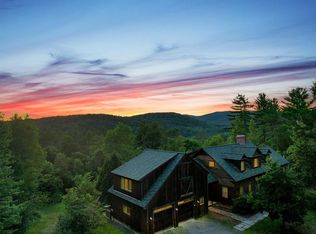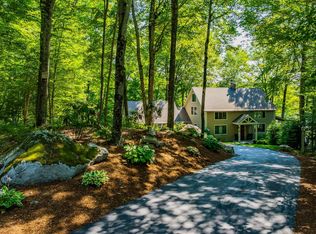Stunning views from almost every window of this 3 bedroom, 3.5 bathroom colonial. This house has it ALL! Renovated kitchen with bar seating and sunny breakfast nook, living room with big stone fireplace, primary suite with sitting room and western skies from your soaking tub, two other second floor bedrooms that share a full bathroom. Additionally, 2 first floor offices, formal dining room for entertaining, large family room and workout space in the walk out lower level, three car attached garage, and tons of storage! While outdoors, you will enjoy decks, a covered front porch, a lovely patio and pool. Set on 13.54 magical acres on one of Lebanon's most scenic roads, this is a perfect location - minutes to Dartmouth Health, downtown Lebanon and easy access to I89.
Active
Listed by:
Amy Redpath,
Coldwell Banker LIFESTYLES - Hanover Phone:603-643-9405
$1,475,000
58 Sunset Rock Road, Lebanon, NH 03766
3beds
4,234sqft
Est.:
Single Family Residence
Built in 1996
13.54 Acres Lot
$1,397,000 Zestimate®
$348/sqft
$-- HOA
What's special
Three car attached garageLovely patioCovered front porchLarge family roomSunny breakfast nook
- 32 days |
- 2,595 |
- 71 |
Zillow last checked: 8 hours ago
Listing updated: February 13, 2026 at 01:24pm
Listed by:
Amy Redpath,
Coldwell Banker LIFESTYLES - Hanover Phone:603-643-9405
Source: PrimeMLS,MLS#: 5074025
Tour with a local agent
Facts & features
Interior
Bedrooms & bathrooms
- Bedrooms: 3
- Bathrooms: 4
- Full bathrooms: 2
- 3/4 bathrooms: 1
- 1/2 bathrooms: 1
Heating
- Oil, Hot Water
Cooling
- None
Appliances
- Included: Dishwasher, Dryer, Microwave, Electric Range, Washer, Water Heater off Boiler
- Laundry: 1st Floor Laundry
Features
- Ceiling Fan(s), Kitchen Island, Kitchen/Dining, Primary BR w/ BA, Natural Light, Soaking Tub, Indoor Storage, Walk-In Closet(s)
- Flooring: Carpet, Ceramic Tile, Hardwood
- Basement: Daylight,Finished,Full,Storage Space,Walkout,Exterior Entry,Walk-Out Access
- Number of fireplaces: 1
- Fireplace features: Wood Burning, 1 Fireplace
Interior area
- Total structure area: 4,480
- Total interior livable area: 4,234 sqft
- Finished area above ground: 2,838
- Finished area below ground: 1,396
Property
Parking
- Total spaces: 3
- Parking features: Paved, Auto Open, Direct Entry, Parking Spaces 3, Attached
- Garage spaces: 3
Features
- Levels: Two
- Stories: 2
- Patio & porch: Covered Porch
- Exterior features: Deck
- Has private pool: Yes
- Pool features: Above Ground
- Has view: Yes
- View description: Mountain(s)
Lot
- Size: 13.54 Acres
- Features: Country Setting, Field/Pasture, Level, Neighborhood
Details
- Parcel number: LBANM82B21L
- Zoning description: RL2
Construction
Type & style
- Home type: SingleFamily
- Architectural style: Colonial
- Property subtype: Single Family Residence
Materials
- Wood Frame, Clapboard Exterior
- Foundation: Concrete
- Roof: Asphalt Shingle
Condition
- New construction: No
- Year built: 1996
Utilities & green energy
- Electric: 200+ Amp Service, Circuit Breakers
- Sewer: 1250 Gallon, Leach Field, Septic Tank
- Utilities for property: Cable
Community & HOA
Location
- Region: Lebanon
Financial & listing details
- Price per square foot: $348/sqft
- Tax assessed value: $738,920
- Annual tax amount: $19,419
- Date on market: 1/15/2026
Estimated market value
$1,397,000
$1.33M - $1.47M
$5,729/mo
Price history
Price history
| Date | Event | Price |
|---|---|---|
| 1/15/2026 | Listed for sale | $1,475,000+131.6%$348/sqft |
Source: | ||
| 3/24/2021 | Listing removed | -- |
Source: Owner Report a problem | ||
| 9/26/2019 | Sold | $637,000-8.3%$150/sqft |
Source: Public Record Report a problem | ||
| 5/6/2019 | Listed for sale | $695,000-0.6%$164/sqft |
Source: Owner Report a problem | ||
| 6/14/2018 | Listing removed | $699,000$165/sqft |
Source: Four Seasons Sotheby's International Realty #4679739 Report a problem | ||
Public tax history
Public tax history
| Year | Property taxes | Tax assessment |
|---|---|---|
| 2024 | $19,419 +8.2% | $738,920 |
| 2023 | $17,941 +5.4% | $738,920 |
| 2022 | $17,025 -16.8% | $738,920 +9.7% |
Find assessor info on the county website
BuyAbility℠ payment
Est. payment
$9,629/mo
Principal & interest
$7146
Property taxes
$1967
Home insurance
$516
Climate risks
Neighborhood: 03766
Nearby schools
GreatSchools rating
- 5/10Lebanon Middle SchoolGrades: 5-8Distance: 1.4 mi
- 7/10Lebanon High SchoolGrades: 9-12Distance: 2.3 mi
- 8/10Hanover Street SchoolGrades: K-4Distance: 2.3 mi
Schools provided by the listing agent
- Elementary: Hanover Street School
- Middle: Lebanon Middle School
- High: Lebanon High School
- District: Lebanon School District
Source: PrimeMLS. This data may not be complete. We recommend contacting the local school district to confirm school assignments for this home.
- Loading
- Loading



