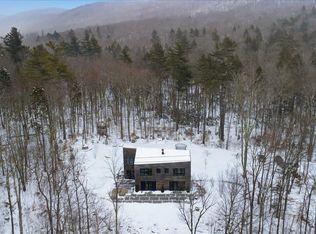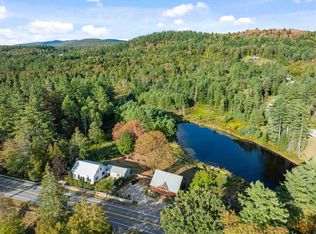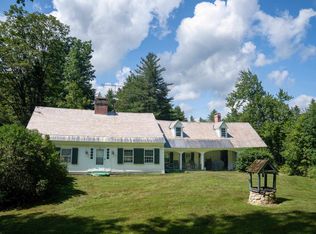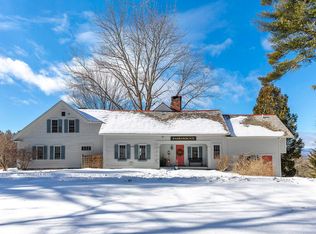Tucked away in a tranquil setting, this newly constructed 3-bedroom, 2-bath barn-style residence is a masterful fusion of heritage & refined elegance, situated on 5.4 pristine acres. Absorb the beauty of reclaimed exposed overhead beams, while expansive floor-to ceiling custom-crafted windows capture mountain vistas & bathe interiors in golden natural light. Large sliding doors open to the melody of a gentle brook & surrounding woods, creating a sense of calm. Step into an expansive open floor concept, with dramatic ceilings that amplify the home’s sense of scale. The Shaker style inspired chef’s kitchen is well equipped with new Unique brand appliances, salvaged soap stone sink, open cabinetry & a custom breakfast bar. The dining room is furnished with a refurbished-custom dining table, creating the feel of farm fine dining. The primary suite is a true sanctuary, featuring a spa-inspired ensuite bath with striking VT green slate walk-in shower, clawfoot bathtub, artisan sink, & curated furnishings that exude warmth & sophistication. Accompanied by a loft that serves as a bonus room or office, the 2nd level adds a spacious dimension to the home. Two additional bedrooms offer generous space for family or guests, with views of the surrounding woods & mountains. A luxurious bathroom features a vintage sink & a free-standing tub. Every space is thoughtfully designed to offer a lifestyle where nature’s beauty and exquisite-yet rustic craftsmanship meet. Owner is licensed realtor.
Active under contract
Listed by:
Loana Sargent,
Wohler Realty Group 802-297-3333
$1,000,000
580 Cross Road, Londonderry, VT 05155
3beds
2,700sqft
Est.:
Single Family Residence
Built in 2025
5.4 Acres Lot
$-- Zestimate®
$370/sqft
$-- HOA
What's special
Mountain vistasCurated furnishingsVintage sinkDramatic ceilingsArtisan sinkSpa-inspired ensuite bathBonus room or office
- 166 days |
- 402 |
- 6 |
Zillow last checked: 8 hours ago
Listing updated: January 13, 2026 at 08:39am
Listed by:
Loana Sargent,
Wohler Realty Group 802-297-3333
Source: PrimeMLS,MLS#: 5056430
Facts & features
Interior
Bedrooms & bathrooms
- Bedrooms: 3
- Bathrooms: 2
- Full bathrooms: 2
Heating
- Propane, Baseboard, Gas Heater, Gas Stove
Cooling
- Other
Appliances
- Included: Dishwasher, Freezer, Microwave, Refrigerator, Gas Stove, Gas Water Heater
- Laundry: 1st Floor Laundry
Features
- Flooring: Wood
- Basement: Crawl Space
- Has fireplace: Yes
- Fireplace features: Gas
- Furnished: Yes
Interior area
- Total structure area: 2,745
- Total interior livable area: 2,700 sqft
- Finished area above ground: 2,700
- Finished area below ground: 0
Property
Parking
- Parking features: Gravel, Driveway, On Site, Electric Vehicle Charging Station(s)
- Has uncovered spaces: Yes
Features
- Levels: Two
- Stories: 2
- Patio & porch: Porch
- Has spa: Yes
- Spa features: Heated
- Has view: Yes
- View description: Mountain(s)
- Waterfront features: Stream
- Frontage length: Road frontage: 345
Lot
- Size: 5.4 Acres
- Features: Country Setting, Ski Area, Trail/Near Trail, Views, Wooded, Mountain, Near Skiing, Near Snowmobile Trails, Rural
Details
- Zoning description: residential
Construction
Type & style
- Home type: SingleFamily
- Property subtype: Single Family Residence
Materials
- Post and Beam, Wood Frame, Wood Exterior
- Foundation: Poured Concrete
- Roof: Standing Seam
Condition
- New construction: No
- Year built: 2025
Utilities & green energy
- Electric: 220 Volts
- Sewer: Concrete, On-Site Septic Exists
- Utilities for property: Propane
Community & HOA
Location
- Region: South Londonderry
Financial & listing details
- Price per square foot: $370/sqft
- Date on market: 8/14/2025
- Road surface type: Paved
Estimated market value
Not available
Estimated sales range
Not available
Not available
Price history
Price history
| Date | Event | Price |
|---|---|---|
| 8/14/2025 | Listed for sale | $1,000,000$370/sqft |
Source: | ||
Public tax history
Public tax history
Tax history is unavailable.BuyAbility℠ payment
Est. payment
$6,730/mo
Principal & interest
$4822
Property taxes
$1558
Home insurance
$350
Climate risks
Neighborhood: 05155
Nearby schools
GreatSchools rating
- 6/10Flood Brook Usd #20Grades: PK-8Distance: 4.8 mi
- 3/10Leland & Gray Uhsd #34Grades: 6-12Distance: 11.2 mi
- NAWindham Elementary SchoolGrades: PK-6Distance: 3.5 mi
Schools provided by the listing agent
- Elementary: Flood Brook Elementary School
- Middle: Flood Brook Union School
Source: PrimeMLS. This data may not be complete. We recommend contacting the local school district to confirm school assignments for this home.
- Loading



