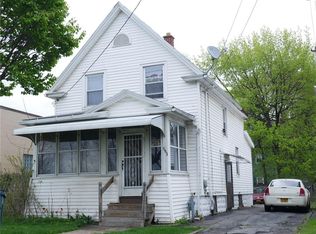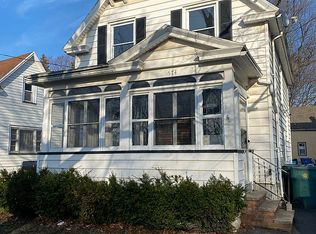Closed
$60,000
580 Hague St, Rochester, NY 14606
4beds
1,444sqft
Single Family Residence
Built in 1900
4,033.66 Square Feet Lot
$78,400 Zestimate®
$42/sqft
$1,844 Estimated rent
Maximize your home sale
Get more eyes on your listing so you can sell faster and for more.
Home value
$78,400
$57,000 - $101,000
$1,844/mo
Zestimate® history
Loading...
Owner options
Explore your selling options
What's special
Introducing 580 Hague Street, a charming two-story home nestled in the heart of Rochester. Boasting 4 bedrooms and 1.5 baths, this home offers ample space for comfortable living. Step inside to discover a seamlessly connected open concept design, joining the living room and kitchen areas, perfect for both everyday living and entertaining guests. Ascend to the second floor and be greeted by a bedroom complete with its own balcony, providing a view of the backyard below! Spacious basement with plenty of storage space. Outside has an easily maintainable yard both back and front. Convenience is key with off-street parking, ensuring hassle-free arrivals and departures. Don't miss the opportunity to make 580 Hague Street your new home or even to become your next investment opportunity. NO DELAYED NEGOTIATIONS!!!
Zillow last checked: 8 hours ago
Listing updated: June 28, 2024 at 10:26am
Listed by:
Marc R. Levandowski 585-352-4896,
Berkshire Hathaway HomeServices Discover Real Estate
Bought with:
Anthony C. Butera, 10491209556
Keller Williams Realty Greater Rochester
Source: NYSAMLSs,MLS#: R1530111 Originating MLS: Rochester
Originating MLS: Rochester
Facts & features
Interior
Bedrooms & bathrooms
- Bedrooms: 4
- Bathrooms: 2
- Full bathrooms: 1
- 1/2 bathrooms: 1
- Main level bathrooms: 1
- Main level bedrooms: 1
Heating
- Gas, Forced Air
Appliances
- Included: Appliances Negotiable, Gas Water Heater
- Laundry: Main Level
Features
- Ceiling Fan(s), Separate/Formal Dining Room, Country Kitchen, Natural Woodwork, Bedroom on Main Level
- Flooring: Carpet, Laminate, Varies
- Basement: Full
- Has fireplace: No
Interior area
- Total structure area: 1,444
- Total interior livable area: 1,444 sqft
Property
Parking
- Parking features: No Garage
Features
- Exterior features: Blacktop Driveway, Fence
- Fencing: Partial
Lot
- Size: 4,033 sqft
- Dimensions: 36 x 112
- Features: Near Public Transit
Details
- Parcel number: 26140010572000010120000000
- Special conditions: Standard
Construction
Type & style
- Home type: SingleFamily
- Architectural style: Two Story
- Property subtype: Single Family Residence
Materials
- Other, See Remarks
- Foundation: Stone
- Roof: Asphalt
Condition
- Resale
- Year built: 1900
Utilities & green energy
- Sewer: Connected
- Water: Connected, Public
- Utilities for property: Sewer Connected, Water Connected
Community & neighborhood
Location
- Region: Rochester
- Subdivision: W A Loders
Other
Other facts
- Listing terms: Cash,Conventional
Price history
| Date | Event | Price |
|---|---|---|
| 8/15/2025 | Listing removed | $2,000$1/sqft |
Source: Zillow Rentals Report a problem | ||
| 3/14/2025 | Listed for rent | $2,000$1/sqft |
Source: Zillow Rentals Report a problem | ||
| 12/20/2024 | Listing removed | $2,000$1/sqft |
Source: Zillow Rentals Report a problem | ||
| 11/15/2024 | Listed for rent | $2,000+5.3%$1/sqft |
Source: Zillow Rentals Report a problem | ||
| 9/13/2024 | Listing removed | $1,900$1/sqft |
Source: Zillow Rentals Report a problem | ||
Public tax history
| Year | Property taxes | Tax assessment |
|---|---|---|
| 2024 | -- | $68,500 +81.7% |
| 2023 | -- | $37,700 |
| 2022 | -- | $37,700 |
Find assessor info on the county website
Neighborhood: Dutchtown
Nearby schools
GreatSchools rating
- 3/10School 54 Flower City Community SchoolGrades: PK-6Distance: 0.6 mi
- 3/10Joseph C Wilson Foundation AcademyGrades: K-8Distance: 1.3 mi
- 6/10Rochester Early College International High SchoolGrades: 9-12Distance: 1.3 mi
Schools provided by the listing agent
- District: Rochester
Source: NYSAMLSs. This data may not be complete. We recommend contacting the local school district to confirm school assignments for this home.

