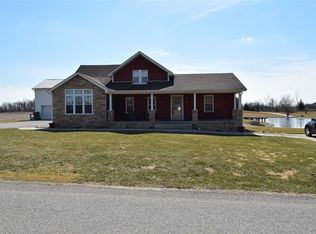Closed
$1,090,000
5804 Hollopeter Rd, Leo, IN 46765
4beds
4,853sqft
Single Family Residence
Built in 2006
7.51 Acres Lot
$1,102,400 Zestimate®
$--/sqft
$4,257 Estimated rent
Home value
$1,102,400
$1.01M - $1.20M
$4,257/mo
Zestimate® history
Loading...
Owner options
Explore your selling options
What's special
A true retreat unlike any other, this one-of-a-kind estate is available for the very first time. Nestled on 7.5 acres, the 4,853 sq. ft. home is bathed in natural light and opens to a full walk-out lower level. The property offers resort-style living with a heated pool, private pond with island, gazebo, firepit, greenhouse, fenced garden, and winding walking paths. A second building with its own walk-out level provides endless possibilities—perfect for a car enthusiast, hobbyist, or studio space. The owner’s suite features a private sitting room behind French doors, while three additional bedrooms each enjoy en-suite access. Flexible den and office spaces on both levels adapt to your lifestyle. The walk-out lower level is an entertainer’s dream with a custom cherry wood wet bar, cozy fireplace, and full bath that also serves the pool area. Invisible dog fence available which covers backyard to the pond. Whether hosting summer gatherings or enjoying peaceful evenings by the pond, this extraordinary property offers privacy, beauty, and endless opportunity.
Zillow last checked: 8 hours ago
Listing updated: October 03, 2025 at 12:23pm
Listed by:
Scott Malcolm Cell:260-705-6500,
eXp Realty, LLC
Bought with:
Rumbi Chakabva, RB17002167
Coldwell Banker Real Estate Group
Source: IRMLS,MLS#: 202533013
Facts & features
Interior
Bedrooms & bathrooms
- Bedrooms: 4
- Bathrooms: 5
- Full bathrooms: 4
- 1/2 bathrooms: 1
Bedroom 1
- Level: Upper
Bedroom 2
- Level: Upper
Dining room
- Level: Main
- Area: 182
- Dimensions: 14 x 13
Family room
- Level: Main
- Area: 272
- Dimensions: 17 x 16
Kitchen
- Level: Main
- Area: 195
- Dimensions: 15 x 13
Living room
- Level: Main
- Area: 196
- Dimensions: 14 x 14
Office
- Level: Main
- Area: 168
- Dimensions: 14 x 12
Heating
- Geothermal
Cooling
- Central Air
Appliances
- Included: Disposal, Range/Oven Hook Up Elec, Dishwasher, Microwave, Refrigerator, Electric Range, Water Filtration System, Water Softener Owned
- Laundry: Electric Dryer Hookup, Main Level
Features
- Bar, Bookcases, Ceiling-9+, Cathedral Ceiling(s), Ceiling Fan(s), Walk-In Closet(s), Countertops-Solid Surf, Eat-in Kitchen, Entrance Foyer, Soaking Tub, Wet Bar, Formal Dining Room, Great Room
- Windows: Window Treatments
- Basement: Full,Walk-Out Access,Finished,Concrete
- Number of fireplaces: 2
- Fireplace features: Living Room, Recreation Room
Interior area
- Total structure area: 5,195
- Total interior livable area: 4,853 sqft
- Finished area above ground: 3,453
- Finished area below ground: 1,400
Property
Parking
- Total spaces: 3
- Parking features: Attached, Garage Door Opener, Concrete
- Attached garage spaces: 3
- Has uncovered spaces: Yes
Features
- Levels: Two
- Stories: 2
- Patio & porch: Covered, Patio
- Exterior features: Balcony, Fire Pit, Workshop
- Pool features: In Ground
- Has spa: Yes
- Spa features: Jet Tub, Jet/Garden Tub
- Waterfront features: Pond
Lot
- Size: 7.51 Acres
- Dimensions: 331 x 978 x 330 x 968
- Features: Level, Few Trees, Rural
Details
- Additional structures: Outbuilding, Gazebo
- Parcel number: 020307300004.002042
- Other equipment: Generator Built-In
Construction
Type & style
- Home type: SingleFamily
- Architectural style: Traditional
- Property subtype: Single Family Residence
Materials
- Brick, Vinyl Siding
Condition
- New construction: No
- Year built: 2006
Utilities & green energy
- Sewer: Septic Tank
- Water: Well
Community & neighborhood
Security
- Security features: Security System
Location
- Region: Leo
- Subdivision: None
Price history
| Date | Event | Price |
|---|---|---|
| 10/3/2025 | Sold | $1,090,000-5.2% |
Source: | ||
| 9/9/2025 | Pending sale | $1,150,000 |
Source: | ||
| 8/19/2025 | Listed for sale | $1,150,000 |
Source: | ||
Public tax history
| Year | Property taxes | Tax assessment |
|---|---|---|
| 2024 | $8,854 +25.8% | $894,000 +0.3% |
| 2023 | $7,041 -2.1% | $891,700 +24% |
| 2022 | $7,191 -0.4% | $719,200 +5.3% |
Find assessor info on the county website
Neighborhood: 46765
Nearby schools
GreatSchools rating
- 8/10Leo Elementary SchoolGrades: 4-6Distance: 3.4 mi
- 8/10Leo Junior/Senior High SchoolGrades: 7-12Distance: 3.3 mi
- 10/10Cedarville Elementary SchoolGrades: K-3Distance: 3.5 mi
Schools provided by the listing agent
- Elementary: Leo
- Middle: Leo
- High: Leo
- District: East Allen County
Source: IRMLS. This data may not be complete. We recommend contacting the local school district to confirm school assignments for this home.

Get pre-qualified for a loan
At Zillow Home Loans, we can pre-qualify you in as little as 5 minutes with no impact to your credit score.An equal housing lender. NMLS #10287.
Sell for more on Zillow
Get a free Zillow Showcase℠ listing and you could sell for .
$1,102,400
2% more+ $22,048
With Zillow Showcase(estimated)
$1,124,448