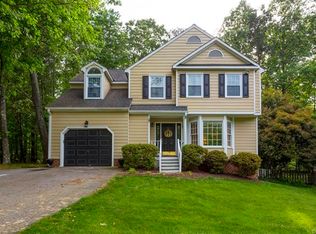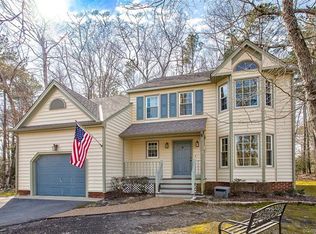Looking for a fully refinished home in the sought after Woodlake neighborhood? Look no further! NEW windows, Fresh paint inside and out, NEW floors, NEWLY refinished hardwood, NEW carpet, NEW stainless appliances, NEW marbel counters and fireplace surround, NEW backsplash, REFINISHED cabinets, UPDATED bathrooms, NEW water heater, GE washer and dryer, 12 year rubber mulch in the backyard, the list goes on!! Enjoy all that Woodlake and this home have to offer this summer! The HUGE back yard is fenced in with 12yr mulch covering the back portion. Perfect for a low maintainace play area (or just less yard work)! Hurry before this one slips away!
This property is off market, which means it's not currently listed for sale or rent on Zillow. This may be different from what's available on other websites or public sources.

