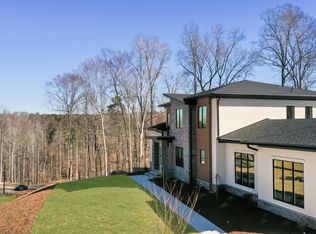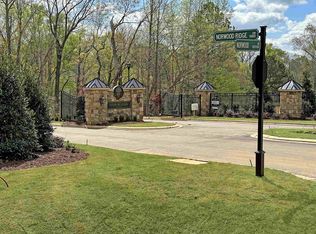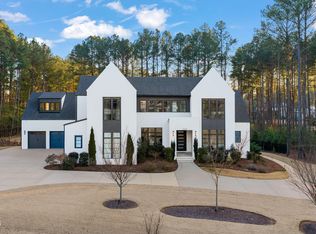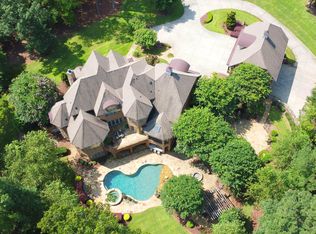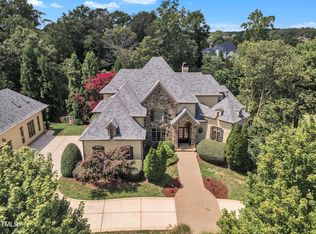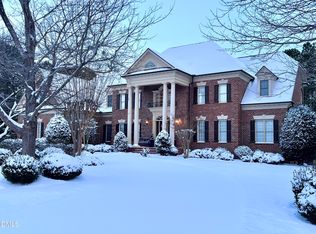Just completed, this exceptional residence is now available within the prestigious gated community of Norwood Ridge. Offering 8,246 sq. ft., it delivers the serenity of a wooded retreat with remarkable luxury, privacy, and an incredible 20x40 pool, spa, and travertine patios directly off the main-level living areas. A grand two-story foyer welcomes you with 11-foot main-floor ceilings, 10-foot upstairs, and vaulted/beam ceilings in five rooms for dramatic volume. The gourmet kitchen is both stunning and functional with quartzite, custom cabinetry, Thermador, a butler's pantry, and scullery w/Bosch package. Upstairs: 3 ensuite BRs which includes In-Law Suite with dual vanities, playroom, and 2nd laundry. Finished lower level is designed for entertaining with rec room, wet bar, theater, billiards lounge, exercise studio, and 5th BR. Finished elevator provides seamless access to all 3 floors. Outdoor living includes a Phantom screened porch with dual screen/vinyl, ceiling heaters, fireplace, plus a separate covered grilling porch—complete package.
New construction
Price increase: $85K (1/19)
$3,835,000
5808 Norwood Ridge Dr, Raleigh, NC 27614
5beds
8,246sqft
Est.:
Single Family Residence, Residential
Built in 2026
2.53 Acres Lot
$-- Zestimate®
$465/sqft
$333/mo HOA
What's special
Gourmet kitchenExercise studioBilliards loungeWet barGrand two-story foyerCustom cabinetrySeparate covered grilling porch
- 320 days |
- 2,926 |
- 138 |
Zillow last checked: 8 hours ago
Listing updated: January 30, 2026 at 08:36am
Listed by:
John Young 919-271-8820,
Coldwell Banker HPW,
Leslie Young 919-280-5401,
Coldwell Banker HPW
Source: Doorify MLS,MLS#: 10084124
Tour with a local agent
Facts & features
Interior
Bedrooms & bathrooms
- Bedrooms: 5
- Bathrooms: 6
- Full bathrooms: 5
- 1/2 bathrooms: 1
Heating
- Forced Air, Natural Gas
Cooling
- Central Air, Zoned
Appliances
- Included: Bar Fridge, Convection Oven, Dishwasher, Double Oven, Gas Range, Microwave, Plumbed For Ice Maker, Range Hood, Refrigerator, Self Cleaning Oven, Tankless Water Heater, Oven, Wine Cooler
- Laundry: Electric Dryer Hookup, Laundry Room, Main Level, Multiple Locations, Sink, Upper Level, Washer Hookup
Features
- Bar, Bathtub/Shower Combination, Beamed Ceilings, Bookcases, Breakfast Bar, Built-in Features, Pantry, Cathedral Ceiling(s), Ceiling Fan(s), Chandelier, Coffered Ceiling(s), Crown Molding, Double Vanity, Eat-in Kitchen, Elevator, Entrance Foyer, Granite Counters, High Ceilings, In-Law Floorplan, Kitchen Island, Low Flow Plumbing Fixtures, Open Floorplan, Master Downstairs, Quartz Counters, Recessed Lighting, Separate Shower, Shower Only, Smart Light(s), Smooth Ceilings, Soaking Tub, Storage, Tray Ceiling(s), Vaulted Ceiling(s), Walk-In Closet(s), Walk-In Shower, Water Closet, Wet Bar, Wired for Sound
- Flooring: Carpet, Ceramic Tile, Hardwood, Tile
- Windows: Insulated Windows
- Basement: Concrete, Daylight, Finished, Full, Heated, Interior Entry, Storage Space, Walk-Out Access
- Number of fireplaces: 2
- Fireplace features: Family Room, Gas Log, Outside
Interior area
- Total structure area: 8,246
- Total interior livable area: 8,246 sqft
- Finished area above ground: 5,874
- Finished area below ground: 2,372
Property
Parking
- Total spaces: 3
- Parking features: Attached, Concrete, Driveway, Garage, Garage Door Opener, Garage Faces Side
- Attached garage spaces: 3
Features
- Levels: Two
- Stories: 2
- Patio & porch: Covered, Front Porch, Rear Porch, Screened
- Exterior features: Outdoor Grill, Private Yard, Rain Gutters
- Has private pool: Yes
- Pool features: Fenced, In Ground, Pool/Spa Combo, Private, Waterfall
- Has view: Yes
- View description: Creek/Stream, Neighborhood, Pool, Trees/Woods
- Has water view: Yes
- Water view: Creek/Stream
Lot
- Size: 2.53 Acres
- Features: Hardwood Trees, Interior Lot, Irregular Lot, Landscaped, Many Trees, Partially Cleared, Rolling Slope, Wooded
Details
- Parcel number: 1709261709
- Zoning: R-80W
- Special conditions: Standard
Construction
Type & style
- Home type: SingleFamily
- Architectural style: Transitional
- Property subtype: Single Family Residence, Residential
Materials
- Brick, Engineered Wood, Fiber Cement, Lap Siding, Stone, Vertical Siding
- Foundation: Concrete Perimeter
- Roof: Shingle
Condition
- New construction: Yes
- Year built: 2026
- Major remodel year: 2026
Details
- Builder name: Blue Heron Signature Homes, LLC
Utilities & green energy
- Sewer: Engineered Septic, Septic Tank
- Water: Public
- Utilities for property: Cable Available, Electricity Connected, Natural Gas Connected, Septic Connected, Water Connected, Underground Utilities
Green energy
- Energy efficient items: Thermostat
Community & HOA
Community
- Features: Gated, Street Lights
- Subdivision: Norwood Ridge
HOA
- Has HOA: Yes
- Amenities included: Gated
- Services included: Road Maintenance, Storm Water Maintenance
- HOA fee: $998 quarterly
Location
- Region: Raleigh
Financial & listing details
- Price per square foot: $465/sqft
- Tax assessed value: $439,875
- Annual tax amount: $2,731
- Date on market: 3/22/2025
- Road surface type: Asphalt, Paved
Estimated market value
Not available
Estimated sales range
Not available
Not available
Price history
Price history
| Date | Event | Price |
|---|---|---|
| 1/19/2026 | Price change | $3,835,000+2.3%$465/sqft |
Source: | ||
| 8/25/2025 | Price change | $3,750,000+13.6%$455/sqft |
Source: | ||
| 3/22/2025 | Listed for sale | $3,300,000+134.5%$400/sqft |
Source: | ||
| 2/23/2023 | Sold | $1,407,000+187.1%$171/sqft |
Source: Public Record Report a problem | ||
| 1/3/2023 | Sold | $490,000$59/sqft |
Source: Public Record Report a problem | ||
Public tax history
Public tax history
| Year | Property taxes | Tax assessment |
|---|---|---|
| 2025 | $2,813 +3% | $439,875 |
| 2024 | $2,732 +76.9% | $439,875 +122.2% |
| 2023 | $1,544 | $198,000 |
Find assessor info on the county website
BuyAbility℠ payment
Est. payment
$22,365/mo
Principal & interest
$18517
Property taxes
$2173
Other costs
$1675
Climate risks
Neighborhood: 27614
Nearby schools
GreatSchools rating
- 3/10Brassfield ElementaryGrades: K-5Distance: 1.6 mi
- 8/10West Millbrook MiddleGrades: 6-8Distance: 3.7 mi
- 6/10Millbrook HighGrades: 9-12Distance: 5.9 mi
Schools provided by the listing agent
- Elementary: Wake - Brassfield
- Middle: Wake - West Millbrook
- High: Wake - Millbrook
Source: Doorify MLS. This data may not be complete. We recommend contacting the local school district to confirm school assignments for this home.
- Loading
- Loading
