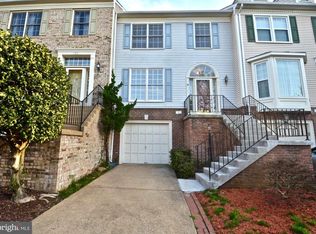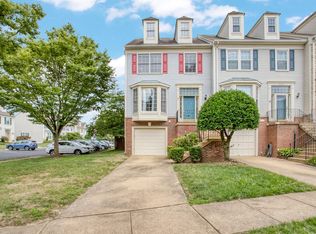5811 Clapham Rd, Alexandria, VA 22315
Home value
$813,300
$765,000 - $870,000
$3,489/mo
Loading...
Owner options
Explore your selling options
What's special
Zillow last checked: 8 hours ago
Listing updated: May 12, 2025 at 05:00pm
Nick Gashel 703-867-5242,
Samson Properties,
Listing Team: Shepherd Homes Group, Co-Listing Team: Shepherd Homes Group,Co-Listing Agent: Jason Cheperdak 774-278-1509,
Samson Properties
Brittany L Sims, 5019693
Keller Williams Capital Properties
Facts & features
Interior
Bedrooms & bathrooms
- Bedrooms: 3
- Bathrooms: 4
- Full bathrooms: 3
- 1/2 bathrooms: 1
- Main level bathrooms: 1
Basement
- Area: 0
Heating
- Central, Natural Gas
Cooling
- Central Air, Electric
Appliances
- Included: Gas Water Heater
Features
- Basement: Connecting Stairway,Full,Finished,Exterior Entry,Rear Entrance
- Number of fireplaces: 1
Interior area
- Total structure area: 2,012
- Total interior livable area: 2,012 sqft
- Finished area above ground: 2,012
- Finished area below ground: 0
Property
Parking
- Total spaces: 1
- Parking features: Garage Door Opener, Garage Faces Front, Asphalt, Unassigned, Attached, Driveway
- Attached garage spaces: 1
- Has uncovered spaces: Yes
Accessibility
- Accessibility features: None
Features
- Levels: Three and One Half
- Stories: 3
- Pool features: Community
Lot
- Size: 1,738 sqft
Details
- Additional structures: Above Grade, Below Grade
- Parcel number: 0912 17 0117
- Zoning: 150
- Special conditions: Standard
Construction
Type & style
- Home type: Townhouse
- Architectural style: Colonial
- Property subtype: Townhouse
Materials
- Aluminum Siding
- Foundation: Permanent
Condition
- New construction: No
- Year built: 1993
Utilities & green energy
- Sewer: Public Septic
- Water: Public
Community & neighborhood
Location
- Region: Alexandria
- Subdivision: The Mews
HOA & financial
HOA
- Has HOA: Yes
- HOA fee: $505 quarterly
Other
Other facts
- Listing agreement: Exclusive Right To Sell
- Ownership: Fee Simple
Price history
| Date | Event | Price |
|---|---|---|
| 5/9/2025 | Sold | $820,000+2.5%$408/sqft |
Source: | ||
| 4/15/2025 | Contingent | $799,990$398/sqft |
Source: | ||
| 4/10/2025 | Listed for sale | $799,990+4.6%$398/sqft |
Source: | ||
| 5/30/2023 | Sold | $765,000+9.3%$380/sqft |
Source: | ||
| 5/6/2023 | Contingent | $700,000$348/sqft |
Source: | ||
Public tax history
| Year | Property taxes | Tax assessment |
|---|---|---|
| 2025 | $8,321 +4.2% | $719,790 +4.4% |
| 2024 | $7,985 +5.7% | $689,260 +3% |
| 2023 | $7,554 +5.3% | $669,380 +6.7% |
Find assessor info on the county website
Neighborhood: Franconia
Nearby schools
GreatSchools rating
- 6/10Hayfield Elementary SchoolGrades: PK-6Distance: 1.2 mi
- 6/10Hayfield SecondaryGrades: 7-12Distance: 1.1 mi
Schools provided by the listing agent
- District: Fairfax County Public Schools
Source: Bright MLS. This data may not be complete. We recommend contacting the local school district to confirm school assignments for this home.
Get a cash offer in 3 minutes
Find out how much your home could sell for in as little as 3 minutes with a no-obligation cash offer.
$813,300
Get a cash offer in 3 minutes
Find out how much your home could sell for in as little as 3 minutes with a no-obligation cash offer.
$813,300

