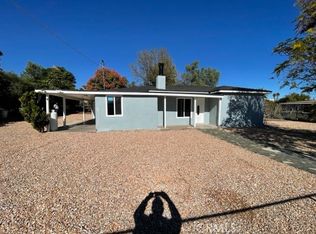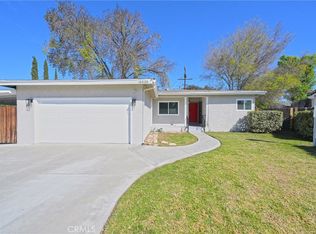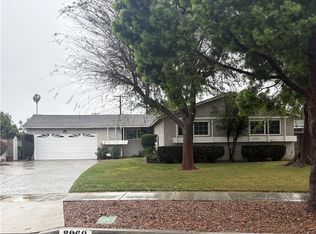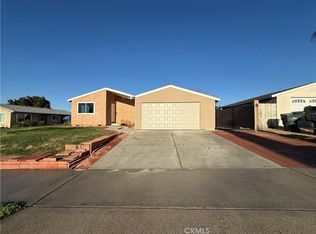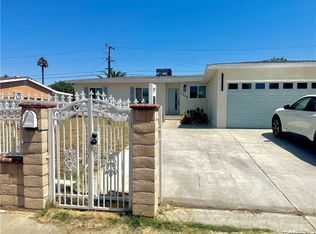Move in Ready!
Located only a short 5 minute drive from the 91 freeway, shopping, and entertainment, you will find this beautifully remodeled home to be an ideal home for your family. A beautifully landscaped front yard greets you as you approach your newly designed home. Professionally upgraded kitchen flows seamlessly to the living room allowing you to cook and entertain at the same time. Relax and enjoy this spacious home and all its freshly renovated upgrades. This home boasts a cozy and brightly lit dining room with a clean and spacious laundry room conveniently located off to the side of the dining area. This 3 bedroom home features a sizeable bedroom with double door opening and plenty of closet space. Spacious backyard ideal for summer barbecues, outdoor recreation and plenty of land to add a separate living space (ADU).
Pending
Listing Provided by: Fidelity Realty & Dev. Group
$595,000
5818 Tyler St, Riverside, CA 92503
3beds
1,150sqft
Est.:
Single Family Residence
Built in 1952
9,148 Square Feet Lot
$-- Zestimate®
$517/sqft
$-- HOA
What's special
Spacious backyardProfessionally upgraded kitchenIdeal for summer barbecuesFreshly renovated upgradesSpacious home
- 263 days |
- 321 |
- 7 |
Zillow last checked: 8 hours ago
Listing updated: February 04, 2026 at 02:23pm
Listing Provided by:
James Figueroa DRE #01152564 714-925-8068,
Fidelity Realty & Dev. Group
Source: CRMLS,MLS#: PW25117844 Originating MLS: California Regional MLS
Originating MLS: California Regional MLS
Facts & features
Interior
Bedrooms & bathrooms
- Bedrooms: 3
- Bathrooms: 1
- Full bathrooms: 1
- Main level bathrooms: 1
- Main level bedrooms: 3
Rooms
- Room types: Laundry, Living Room, Dining Room
Bathroom
- Features: Bathroom Exhaust Fan, Low Flow Plumbing Fixtures, Remodeled, Tub Shower, Upgraded
Kitchen
- Features: Kitchen/Family Room Combo, Remodeled, Self-closing Drawers, Updated Kitchen
Heating
- Ductless, See Remarks
Cooling
- Ductless, Wall/Window Unit(s)
Appliances
- Included: Disposal, Range Hood
- Laundry: Washer Hookup, Gas Dryer Hookup, Inside, Laundry Room
Features
- Breakfast Bar, Separate/Formal Dining Room, Open Floorplan, Pantry, Recessed Lighting
- Flooring: Vinyl
- Windows: Double Pane Windows, ENERGY STAR Qualified Windows, Screens
- Has fireplace: No
- Fireplace features: None
- Common walls with other units/homes: No Common Walls
Interior area
- Total interior livable area: 1,150 sqft
Property
Parking
- Total spaces: 1
- Parking features: Concrete, Door-Single, Driveway, Garage, RV Potential
- Attached garage spaces: 1
Accessibility
- Accessibility features: No Stairs
Features
- Levels: One
- Stories: 1
- Entry location: 1
- Patio & porch: Concrete, Front Porch, Porch
- Pool features: None
- Spa features: None
- Fencing: Chain Link,Partial,Wood
- Has view: Yes
- View description: None
Lot
- Size: 9,148 Square Feet
- Features: 0-1 Unit/Acre, Drip Irrigation/Bubblers, Landscaped, Sprinklers Timer, Yard
Details
- Parcel number: 150271023
- Special conditions: Standard
Construction
Type & style
- Home type: SingleFamily
- Architectural style: Traditional
- Property subtype: Single Family Residence
Materials
- Stucco
- Foundation: Slab
- Roof: Shingle
Condition
- Updated/Remodeled,Turnkey
- New construction: No
- Year built: 1952
Utilities & green energy
- Electric: 220 Volts Other, See Remarks
- Sewer: Public Sewer
- Water: Public
- Utilities for property: Electricity Connected, Natural Gas Available, Sewer Connected, Water Connected
Community & HOA
Community
- Features: Curbs, Gutter(s), Street Lights, Urban
Location
- Region: Riverside
Financial & listing details
- Price per square foot: $517/sqft
- Tax assessed value: $428,400
- Annual tax amount: $5,325
- Date on market: 5/28/2025
- Cumulative days on market: 264 days
- Listing terms: Cash,Cash to New Loan,Conventional,FHA,Government Loan,Submit,VA Loan
- Road surface type: Paved
Estimated market value
Not available
Estimated sales range
Not available
$2,611/mo
Price history
Price history
| Date | Event | Price |
|---|---|---|
| 1/30/2026 | Pending sale | $595,000$517/sqft |
Source: | ||
| 8/22/2025 | Price change | $595,000-0.8%$517/sqft |
Source: | ||
| 5/28/2025 | Price change | $600,000-5.5%$522/sqft |
Source: | ||
| 10/9/2024 | Listed for sale | $635,000+85.7%$552/sqft |
Source: | ||
| 4/23/2024 | Sold | $342,000$297/sqft |
Source: Public Record Report a problem | ||
Public tax history
Public tax history
| Year | Property taxes | Tax assessment |
|---|---|---|
| 2025 | $5,325 +996.4% | $428,400 +912.1% |
| 2024 | $486 +1.7% | $42,327 +2% |
| 2023 | $477 +6.2% | $41,498 +2% |
| 2022 | $449 -1.8% | $40,685 +2% |
| 2021 | $457 +1.6% | $39,888 +1% |
| 2020 | $450 +1.5% | $39,480 +2% |
| 2019 | $444 +1.6% | $38,707 +2% |
| 2018 | $437 +2% | $37,949 +2% |
| 2017 | $429 | $37,206 +2% |
| 2016 | $429 +3.7% | $36,477 +1.5% |
| 2015 | $413 +1% | $35,931 +2% |
| 2014 | $409 | $35,230 +0.5% |
| 2013 | -- | $35,072 +2% |
| 2012 | -- | $34,386 +2% |
| 2011 | -- | $33,713 +0.7% |
| 2010 | -- | $33,464 -0.2% |
| 2009 | -- | $33,545 +2% |
| 2008 | -- | $32,889 +2% |
| 2007 | -- | $32,245 +2% |
| 2006 | -- | $31,614 +2% |
| 2005 | -- | $30,995 +3.9% |
| 2003 | -- | $29,832 |
Find assessor info on the county website
BuyAbility℠ payment
Est. payment
$3,360/mo
Principal & interest
$2780
Property taxes
$580
Climate risks
Neighborhood: La Sierra Acres
Nearby schools
GreatSchools rating
- 3/10La Granada Elementary SchoolGrades: K-5Distance: 0.3 mi
- 2/10Wells Middle SchoolGrades: 6-8Distance: 0.7 mi
- 4/10Norte Vista High SchoolGrades: 9-12Distance: 0.9 mi
