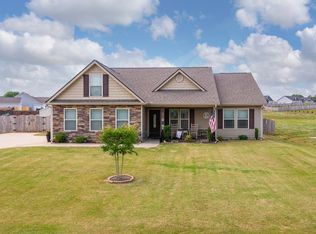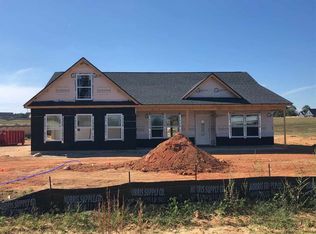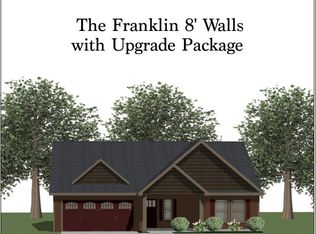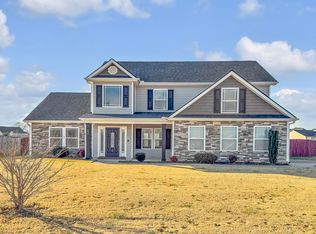Sold-in house
$299,000
582 Berry Rd, Boiling Springs, SC 29316
4beds
1,762sqft
Single Family Residence
Built in 2020
0.59 Acres Lot
$326,000 Zestimate®
$170/sqft
$1,998 Estimated rent
Home value
$326,000
$310,000 - $342,000
$1,998/mo
Zestimate® history
Loading...
Owner options
Explore your selling options
What's special
582 Berry Road in Boiling Springs is an almost new spacious 4 bedroom 2 bath home on 0.59 acre lot. A perfect home for your family. This home is only 3 years old with an established landscaping and brand new carpet. When you enter you will notice the airy feeling of the 10 foot ceilings with ambient lighting and the beautiful hardwood floors throughout the main area, as well as a gas logs fireplace to keep you cozy on winter days. The main living is an open floorplan. The Kitchen has granite countertops, a large island for barstools as well as a walk-in pantry. All of the kitchen appliances will convey. There are two linen closets in this home. The Master suite has a trey ceiling and a large walk-in closet. The Master bathroom has a tiled floor as well as his and her's sinks. There is a jetted tub for relaxing as well as a separate shower. The Back yard is level and spacious for all your activities. Boiling Springs is a great location with shopping close and great schools. The location is commutable to Greer, Spartanburg as well as Gaffney. Schedule your private showing of the great move in ready home.
Zillow last checked: 8 hours ago
Listing updated: August 29, 2024 at 04:15pm
Listed by:
Aivars Mecs 864-909-2336,
MECS HOMES REALTY
Bought with:
Aivars Mecs, SC
MECS HOMES REALTY
Source: SAR,MLS#: 301900
Facts & features
Interior
Bedrooms & bathrooms
- Bedrooms: 4
- Bathrooms: 2
- Full bathrooms: 2
Primary bedroom
- Area: 240
- Dimensions: 16x15
Bedroom 2
- Area: 144
- Dimensions: 12x12
Bedroom 3
- Area: 144
- Dimensions: 12x12
Bedroom 4
- Area: 120
- Dimensions: 12x10
Dining room
- Area: 108
- Dimensions: 12x9
Kitchen
- Area: 156
- Dimensions: 13x12
Laundry
- Area: 63
- Dimensions: 9x7
Living room
- Area: 204
- Dimensions: 17x12
Patio
- Area: 220
- Dimensions: 20x11
Heating
- Heat Pump, Electricity
Cooling
- Heat Pump, Electricity
Appliances
- Included: Dishwasher, Disposal, Refrigerator, Microwave, Electric Range, Electric Water Heater
- Laundry: 1st Floor, Sink, Walk-In, Washer Hookup, Electric Dryer Hookup
Features
- Ceiling Fan(s), Tray Ceiling(s), Attic Stairs Pulldown, Fireplace, Solid Surface Counters, Split Bedroom Plan, Walk-In Pantry
- Flooring: Carpet, Ceramic Tile, Wood
- Windows: Insulated Windows, Tilt-Out, Window Treatments
- Has basement: No
- Attic: Pull Down Stairs,Storage
- Has fireplace: Yes
- Fireplace features: Gas Log
Interior area
- Total interior livable area: 1,762 sqft
- Finished area above ground: 1,762
- Finished area below ground: 0
Property
Parking
- Total spaces: 2
- Parking features: Garage, Garage Door Opener, Garage Faces Side, 2 Car Attached, Attached Garage
- Attached garage spaces: 2
- Has uncovered spaces: Yes
Features
- Levels: One
- Patio & porch: Porch
- Exterior features: Aluminum/Vinyl Trim
Lot
- Size: 0.59 Acres
- Dimensions: 100 x 253 x 59 x 47 x 272
- Features: Level
- Topography: Level
Details
- Parcel number: 2380000316
- Zoning: R
Construction
Type & style
- Home type: SingleFamily
- Architectural style: Craftsman
- Property subtype: Single Family Residence
Materials
- Vinyl Siding
- Foundation: Slab
- Roof: Architectural
Condition
- New construction: No
- Year built: 2020
Details
- Builder name: Enchanted
Utilities & green energy
- Electric: BroadRiver
- Sewer: Septic Tank
- Water: Available, Spartanbur
Community & neighborhood
Security
- Security features: Smoke Detector(s)
Community
- Community features: None
Location
- Region: Boiling Springs
- Subdivision: Kimbrell Oaks
HOA & financial
HOA
- Has HOA: Yes
- HOA fee: $225 annually
Price history
| Date | Event | Price |
|---|---|---|
| 7/21/2023 | Sold | $299,000-3.2%$170/sqft |
Source: | ||
| 7/4/2023 | Pending sale | $309,000$175/sqft |
Source: | ||
| 7/1/2023 | Listed for sale | $309,000+40.2%$175/sqft |
Source: | ||
| 4/17/2020 | Sold | $220,400$125/sqft |
Source: | ||
Public tax history
| Year | Property taxes | Tax assessment |
|---|---|---|
| 2025 | -- | $17,940 |
| 2024 | $6,429 +301.8% | $17,940 +77% |
| 2023 | $1,600 | $10,138 +15% |
Find assessor info on the county website
Neighborhood: 29316
Nearby schools
GreatSchools rating
- 6/10Carlisle-Foster's Grove Elementary SchoolGrades: PK-5Distance: 1.9 mi
- 5/10Rainbow Lake Middle SchoolGrades: 6-8Distance: 2.9 mi
- 7/10Boiling Springs High SchoolGrades: 9-12Distance: 2.5 mi
Schools provided by the listing agent
- Elementary: 2-Carlisle
- Middle: 2-Boiling Springs
- High: 2-Boiling Springs
Source: SAR. This data may not be complete. We recommend contacting the local school district to confirm school assignments for this home.
Get a cash offer in 3 minutes
Find out how much your home could sell for in as little as 3 minutes with a no-obligation cash offer.
Estimated market value
$326,000



