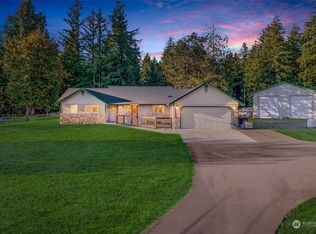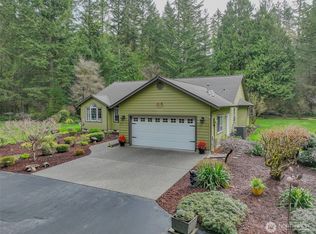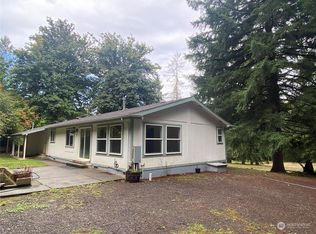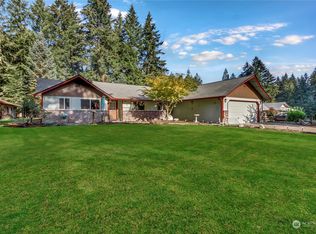Sold
Listed by:
Dion Johnson,
eXp Realty
Bought with: Sound Real Estate Brokers
$795,000
5824 133rd Avenue SW, Rochester, WA 98579
4beds
2,760sqft
Single Family Residence
Built in 1974
9.98 Acres Lot
$801,700 Zestimate®
$288/sqft
$3,429 Estimated rent
Home value
$801,700
$746,000 - $866,000
$3,429/mo
Zestimate® history
Loading...
Owner options
Explore your selling options
What's special
Don’t miss your chance to own this one-of-a-kind cabin-style retreat on just under 10 breathtaking acres! This 4 bed, 3.5 bath log home offers 2,760 sq. ft. of warm, rustic charm with modern updates & AC throughout for year-round comfort. A stunning 880-foot-long driveway winds through majestic PNW trees, welcoming you with a sense of serenity & nestled peace. Inside, you’ll find a cozy den/office & a bright art room—perfect for creativity or remote work. Soak in views of harvestable timber, grapevines & your own apple orchard from the spacious back deck. The 5-bay shop & 2-car detached garage with loft, offer endless flexibility. A true slice of Pacific Northwest paradise you won’t want to miss!
Zillow last checked: 8 hours ago
Listing updated: August 22, 2025 at 04:04am
Listed by:
Dion Johnson,
eXp Realty
Bought with:
Rebecca M. Clabaugh, 106957
Sound Real Estate Brokers
John L. Clabaugh, 38193
Sound Real Estate Brokers
Source: NWMLS,MLS#: 2389657
Facts & features
Interior
Bedrooms & bathrooms
- Bedrooms: 4
- Bathrooms: 4
- Full bathrooms: 3
- 1/2 bathrooms: 1
- Main level bathrooms: 2
- Main level bedrooms: 2
Bedroom
- Level: Main
Bedroom
- Level: Main
Bathroom full
- Level: Main
Other
- Level: Main
Den office
- Level: Main
Dining room
- Level: Main
Entry hall
- Level: Main
Family room
- Level: Main
Kitchen with eating space
- Level: Main
Kitchen without eating space
- Level: Main
Heating
- Fireplace, Ductless, Forced Air, Electric, Wood
Cooling
- Ductless
Appliances
- Included: Dishwasher(s), Dryer(s), Microwave(s), Refrigerator(s), Stove(s)/Range(s), Washer(s), Water Heater: Electric, Water Heater Location: Main Floor
Features
- Bath Off Primary, Ceiling Fan(s), Dining Room
- Flooring: Laminate, Carpet
- Windows: Double Pane/Storm Window
- Basement: None
- Number of fireplaces: 1
- Fireplace features: Wood Burning, Main Level: 1, Fireplace
Interior area
- Total structure area: 2,760
- Total interior livable area: 2,760 sqft
Property
Parking
- Total spaces: 7
- Parking features: Driveway, Detached Garage, RV Parking
- Garage spaces: 7
Features
- Levels: Two
- Stories: 2
- Entry location: Main
- Patio & porch: Second Primary Bedroom, Bath Off Primary, Ceiling Fan(s), Double Pane/Storm Window, Dining Room, Fireplace, Walk-In Closet(s), Water Heater
Lot
- Size: 9.98 Acres
- Features: Dead End Street, Open Lot, Paved, Secluded, Deck, Outbuildings, RV Parking, Shop
- Topography: Level
- Residential vegetation: Brush, Fruit Trees, Garden Space, Wooded
Details
- Parcel number: 13601340200
- Zoning description: Jurisdiction: County
- Special conditions: Standard
- Other equipment: Leased Equipment: None
Construction
Type & style
- Home type: SingleFamily
- Architectural style: Cabin
- Property subtype: Single Family Residence
Materials
- Log
- Foundation: Poured Concrete
- Roof: Composition
Condition
- Average
- Year built: 1974
- Major remodel year: 1991
Utilities & green energy
- Electric: Company: PSE
- Sewer: Septic Tank, Company: Septic
- Water: Private, Company: Well
- Utilities for property: Xfinity
Community & neighborhood
Location
- Region: Rochester
- Subdivision: Rochester
HOA & financial
HOA
- Association phone: 206-250-6197
Other
Other facts
- Listing terms: Cash Out,Conventional,FHA,VA Loan
- Cumulative days on market: 10 days
Price history
| Date | Event | Price |
|---|---|---|
| 7/22/2025 | Sold | $795,000-2.5%$288/sqft |
Source: | ||
| 6/18/2025 | Pending sale | $815,000$295/sqft |
Source: | ||
| 6/9/2025 | Listed for sale | $815,000+30.4%$295/sqft |
Source: | ||
| 3/3/2021 | Sold | $625,000-3.8%$226/sqft |
Source: | ||
| 1/28/2021 | Pending sale | $650,000$236/sqft |
Source: | ||
Public tax history
| Year | Property taxes | Tax assessment |
|---|---|---|
| 2024 | $7,712 +5.2% | $752,800 +6.9% |
| 2023 | $7,329 +20.4% | $704,000 +13.6% |
| 2022 | $6,086 -1.4% | $619,900 +25.3% |
Find assessor info on the county website
Neighborhood: 98579
Nearby schools
GreatSchools rating
- 7/10Littlerock Elementary SchoolGrades: K-5Distance: 0.7 mi
- 6/10George Washington Bush Middle SchoolGrades: 6-8Distance: 6.3 mi
- 8/10Tumwater High SchoolGrades: 9-12Distance: 7.6 mi
Get pre-qualified for a loan
At Zillow Home Loans, we can pre-qualify you in as little as 5 minutes with no impact to your credit score.An equal housing lender. NMLS #10287.



