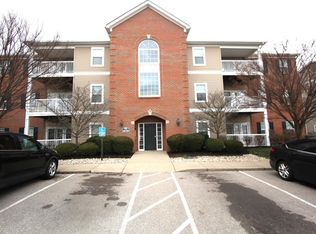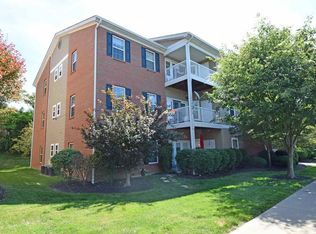Sold for $165,000
$165,000
583 Ivy Ridge Dr, Cold Spring, KY 41076
2beds
1,212sqft
Condominium, Residential
Built in 2004
-- sqft lot
$170,900 Zestimate®
$136/sqft
$1,782 Estimated rent
Home value
$170,900
$145,000 - $202,000
$1,782/mo
Zestimate® history
Loading...
Owner options
Explore your selling options
What's special
Adorable 2 Bedroom 2 Full Bath condo in Ivy Ridge!! Location only minutes from the expressway and downtown Cincinnati, allows great access to several areas! Granite countertops with stainless steel appliances and a pantry provides a great kitchen for entertainment. The kitchen is open to the dining area and living room, creating that open concept that everyone is looking for! In the primary bedroom the bathroom adjoins along with it having its own walk in closet. The other side of the condo has the other full bathroom right next to the other bedroom! Enjoy your time inside this wonderful condo or outside on your private deck!!
Zillow last checked: 8 hours ago
Listing updated: January 19, 2025 at 10:16pm
Listed by:
Madison Eisenman 859-815-9972,
Sibcy Cline, REALTORS-CC
Bought with:
Megan Hosea Abner, 193928
Ken Perry Realty
Source: NKMLS,MLS#: 626263
Facts & features
Interior
Bedrooms & bathrooms
- Bedrooms: 2
- Bathrooms: 2
- Full bathrooms: 2
Primary bedroom
- Features: Carpet Flooring, Bath Adjoins
- Level: Second
- Area: 225
- Dimensions: 15 x 15
Bedroom 2
- Features: Carpet Flooring
- Level: Second
- Area: 143
- Dimensions: 13 x 11
Dining room
- Features: Carpet Flooring
- Level: Second
- Area: 99
- Dimensions: 11 x 9
Kitchen
- Features: Pantry
- Level: Second
- Area: 100
- Dimensions: 10 x 10
Living room
- Features: Walk-Out Access, Carpet Flooring
- Level: Second
- Area: 252
- Dimensions: 18 x 14
Heating
- Has Heating (Unspecified Type)
Cooling
- Central Air
Appliances
- Included: Stainless Steel Appliance(s), Electric Oven, Dishwasher, Disposal, Dryer, Microwave, Refrigerator, Washer
Features
- Pantry, Open Floorplan, Granite Counters, Eat-in Kitchen, Ceiling Fan(s), High Ceilings
- Windows: Vinyl Clad Window(s)
Interior area
- Total structure area: 1,212
- Total interior livable area: 1,212 sqft
Property
Parking
- Parking features: Off Street
Features
- Levels: One
- Stories: 1
- Has view: Yes
- View description: Trees/Woods
Lot
- Size: 6,969 sqft
Details
- Parcel number: 9999938053.00
Construction
Type & style
- Home type: Condo
- Architectural style: Traditional
- Property subtype: Condominium, Residential
- Attached to another structure: Yes
Materials
- Brick, Vinyl Siding
- Foundation: Slab
- Roof: Shingle
Condition
- New construction: No
- Year built: 2004
Utilities & green energy
- Sewer: Public Sewer
- Water: Public
Community & neighborhood
Location
- Region: Cold Spring
HOA & financial
HOA
- Has HOA: Yes
- HOA fee: $290 monthly
- Amenities included: Trail(s)
- Services included: Maintenance Grounds, Management, Sewer, Trash, Water
Price history
| Date | Event | Price |
|---|---|---|
| 12/20/2024 | Sold | $165,000-5.7%$136/sqft |
Source: | ||
| 11/12/2024 | Pending sale | $174,900$144/sqft |
Source: | ||
| 9/26/2024 | Price change | $174,900-2.8%$144/sqft |
Source: | ||
| 9/6/2024 | Listed for sale | $179,900+42.9%$148/sqft |
Source: | ||
| 6/29/2020 | Sold | $125,900$104/sqft |
Source: Public Record Report a problem | ||
Public tax history
| Year | Property taxes | Tax assessment |
|---|---|---|
| 2023 | $1,511 -4% | $125,900 |
| 2022 | $1,574 | $125,900 |
| 2021 | $1,574 +32.5% | $125,900 +32.5% |
Find assessor info on the county website
Neighborhood: 41076
Nearby schools
GreatSchools rating
- 8/10Donald E. Cline Elementary SchoolGrades: PK-5Distance: 1.2 mi
- 5/10Campbell County Middle SchoolGrades: 6-8Distance: 4.2 mi
- 9/10Campbell County High SchoolGrades: 9-12Distance: 7 mi
Schools provided by the listing agent
- Elementary: Donald E.Cline Elem
- Middle: Campbell County Middle School
- High: Campbell County High
Source: NKMLS. This data may not be complete. We recommend contacting the local school district to confirm school assignments for this home.
Get pre-qualified for a loan
At Zillow Home Loans, we can pre-qualify you in as little as 5 minutes with no impact to your credit score.An equal housing lender. NMLS #10287.

